1. Net-Zero Energy Homes

Net-zero energy homes are on the verge of becoming the norm by 2030, with more builders focusing on sustainable practices to meet energy goals. These homes produce as much energy as they consume, relying heavily on renewable energy sources such as solar panels and wind turbines. In addition to the integration of renewable energy, these homes feature airtight construction, advanced insulation, and highly efficient HVAC systems to minimize energy consumption. Builders will also prioritize smart energy management, incorporating energy storage systems like Tesla Powerwalls to store surplus energy.
A key benefit of net-zero homes is that they drastically reduce a household’s carbon footprint, making them an attractive option for environmentally conscious buyers. This shift towards sustainability is also driven by government incentives and policies aimed at reducing greenhouse gas emissions. Net-zero homes are expected to be more affordable in the future due to technological advances and economies of scale. This energy-efficient trend will create a ripple effect in other industries, driving demand for sustainable building materials and green technologies. By 2030, homeowners could expect not only a reduction in utility bills but also an overall increase in property value as demand for energy-efficient homes rises.
2. 3D-Printed Homes
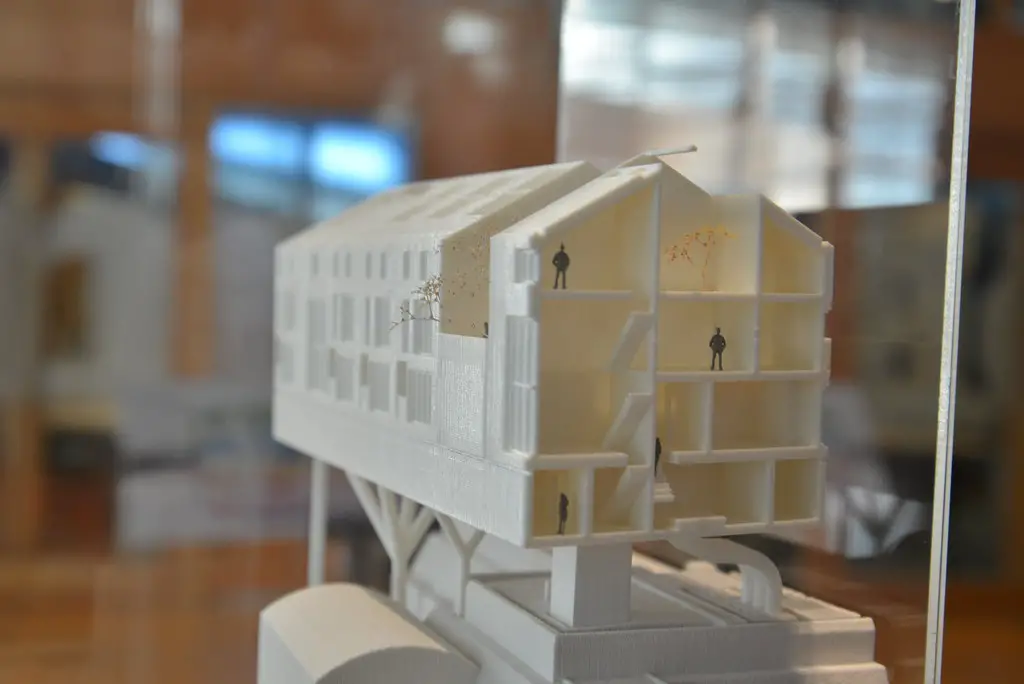
The construction industry is undergoing a revolution with the rise of 3D-printed homes, which are expected to gain more prominence in the coming years. These homes are built using additive manufacturing technology, allowing for faster construction times and reduced labor costs. The ability to print homes with sustainable materials such as recycled plastics or concrete alternatives is a significant benefit, reducing waste and the overall environmental impact of construction. One of the most exciting aspects of 3D-printed homes is the potential for customization. Homeowners can choose intricate and personalized designs, making these homes stand out in both functionality and aesthetics.
In areas with affordable housing shortages, 3D printing has the potential to offer a cost-effective solution to homeownership. Communities of 3D-printed homes could emerge, offering low-cost, sustainable living options for those in need. This technology also enables faster disaster recovery by allowing for the rapid construction of homes in areas affected by natural disasters. 3D-printed homes can be produced with less human labor, potentially reducing the risk of construction errors. With these benefits, 3D-printed homes are poised to change the face of housing, especially in urban environments.
3. Modular and Prefabricated Construction
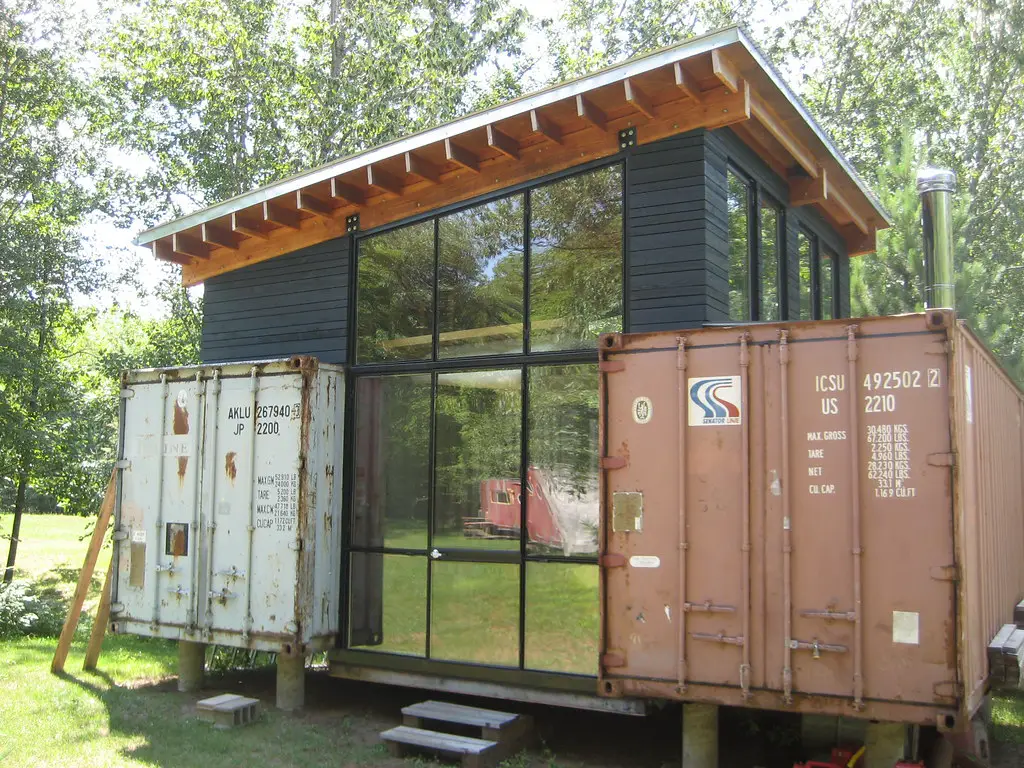
Modular and prefabricated construction techniques are quickly becoming popular for their efficiency, affordability, and reduced environmental impact. These homes are built in sections off-site and then transported to their final location for assembly. This method not only reduces construction time significantly but also minimizes waste and disruption to the surrounding environment. As the demand for sustainable building practices grows, more builders are opting for modular and prefab designs that incorporate energy-efficient technologies and eco-friendly materials. While these homes were once associated with simple designs, today’s modular homes can include luxury finishes, state-of-the-art appliances, and advanced smart home features.
Prefabricated construction allows for more predictable costs, making it easier for homeowners to budget for their builds. Builders are also increasingly incorporating sustainable materials such as reclaimed wood, bamboo, and recycled steel into these homes. One of the major advantages of modular homes is their adaptability, with flexible floor plans that can easily be adjusted to meet the homeowner’s needs. As demand for affordable and sustainable housing rises, we can expect to see an increase in the popularity of modular and prefab homes.
4. Smart Homes with Full AI Integration
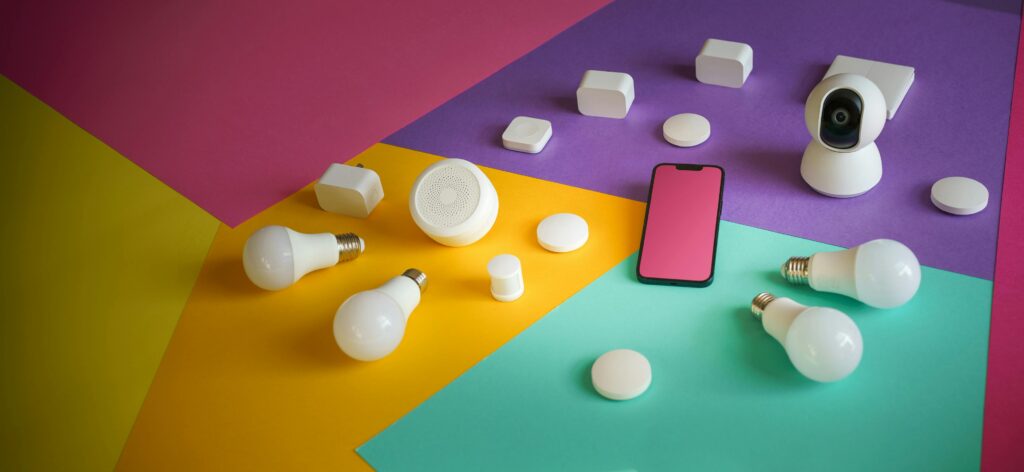
The future of home construction is increasingly focused on integrating smart home technology from the ground up, and AI systems will be at the heart of these homes. Builders will prioritize homes with advanced smart systems that control lighting, HVAC, security, and entertainment through voice-activated or automated processes. These homes will feature AI-powered systems that can predict maintenance needs, adjusting settings based on real-time data to optimize energy use and prevent potential issues. The convenience of controlling home systems through voice assistants or smartphone apps will become a standard feature in new builds.
The integration of AI will also make homes more energy-efficient by learning the habits of the residents and adjusting settings accordingly. For example, AI might automatically lower the temperature when the home is empty and adjust the lighting based on time of day. AI-enabled smart security systems will provide real-time monitoring, recognizing faces and detecting unusual activity. These advancements will not only make homes more efficient and secure but also contribute to overall comfort and convenience. Smart homes will also play a role in health and wellness, with AI systems that monitor air quality, suggest optimal lighting for sleep, and track energy usage.
5. Biophilic Design Elements
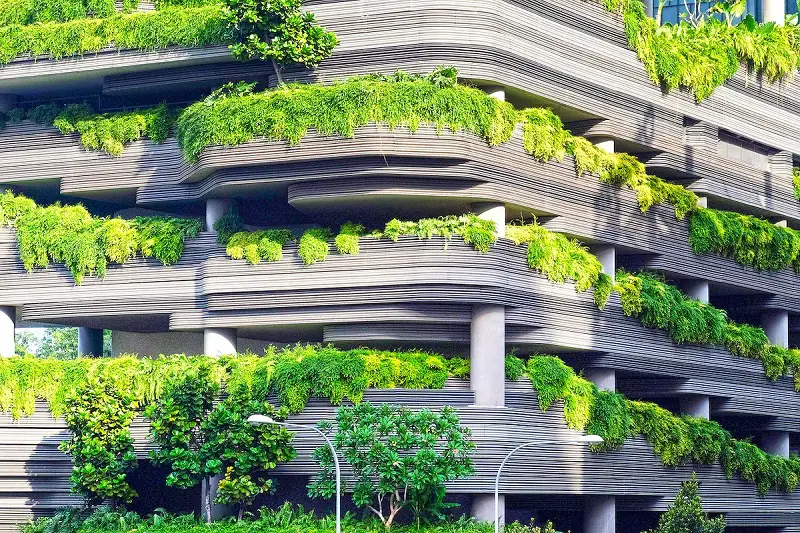
Biophilic design is a concept that focuses on incorporating natural elements into home construction to improve the health and well-being of residents. Homes featuring biophilic design elements are built with an emphasis on natural light, open spaces, and materials that evoke the feeling of being outdoors. Features such as green walls, indoor gardens, and large windows that offer unobstructed views of nature are common in biophilic homes. This design philosophy not only enhances aesthetics but also promotes physical and mental well-being by reducing stress and improving air quality.
Natural materials such as wood, stone, and bamboo are often used in biophilic design, creating a calming and organic atmosphere. The trend is gaining momentum as more people seek to connect with nature, even while living in urban environments. Homes designed with biophilic principles are often linked to improved cognitive function, increased creativity, and better sleep patterns. The growing interest in sustainable design has made biophilic features more accessible to a broader range of homeowners. In addition to creating healthier living spaces, biophilic design contributes to environmental sustainability by using eco-friendly materials and energy-efficient practices.
6. Energy Storage Solutions
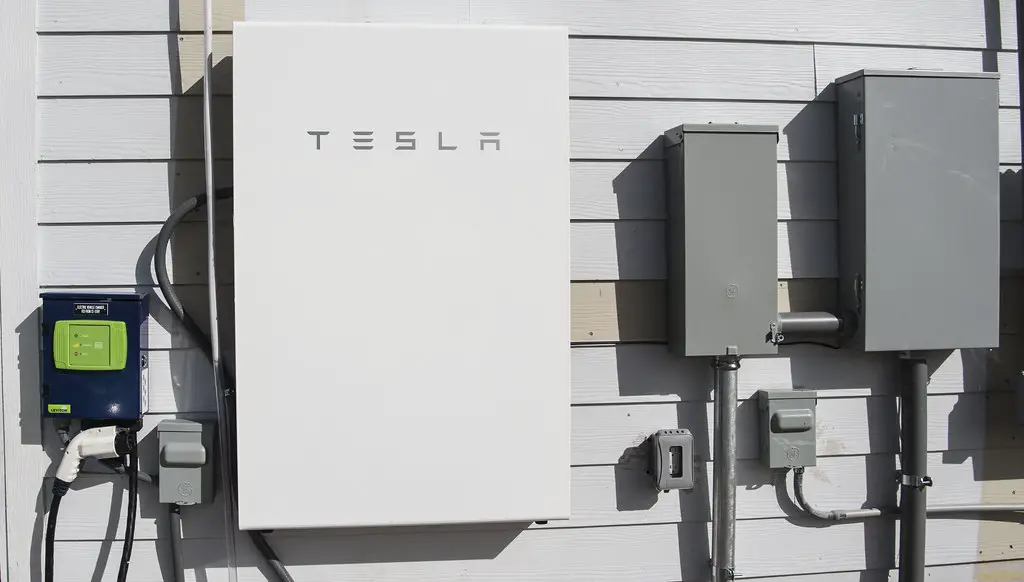
As renewable energy sources like solar and wind power become more prevalent in home construction, integrating energy storage solutions will be essential. These solutions, such as home battery systems like the Tesla Powerwall, store excess energy generated during the day for use at night or during peak demand periods. By incorporating energy storage into home designs, builders can ensure that homes remain energy-efficient, even during power outages or times of high demand. The demand for energy storage solutions is rising due to the increasing use of renewable energy in residential settings, as more homeowners look to reduce their reliance on traditional utility companies.
This technology allows homes to become more self-sufficient, making them less vulnerable to grid disruptions. Builders will be integrating these systems into the core design of homes, making energy storage a standard feature rather than an optional add-on. Homes with energy storage systems can provide both financial and environmental benefits, as homeowners can rely on stored energy to avoid expensive utility bills. In regions with unstable power grids, homes with energy storage solutions will be more reliable and secure. As the technology improves, energy storage systems will become more affordable and easier to install.
7. Flexible Floor Plans
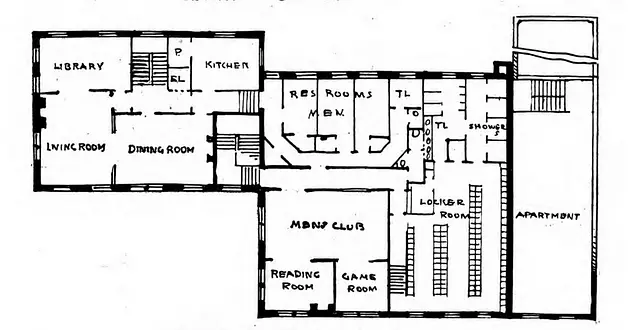
The future of home design is moving toward greater flexibility, with floor plans that can easily adapt to changing needs. The traditional concept of fixed spaces is being replaced by layouts that allow rooms to serve multiple functions. For example, a guest room can be transformed into a home office or a gym, offering flexibility as family needs evolve. Homes with flexible floor plans feature elements like sliding walls, foldable furniture, and open spaces that can be customized to suit different purposes.
This adaptability makes these homes ideal for growing families, as rooms can be repurposed as children mature or as lifestyles change. In addition to maximizing space, flexible floor plans contribute to a more sustainable living environment by reducing the need for excessive square footage. The trend toward smaller, more efficient homes also encourages the use of flexible layouts that provide more usable space without expanding the home’s footprint. Smart technology will also play a role in these designs, with automated systems that can adjust the home’s environment based on the activities taking place in each room. This trend is gaining popularity among homeowners who want more personalized living spaces.
8. Sustainable Building Materials
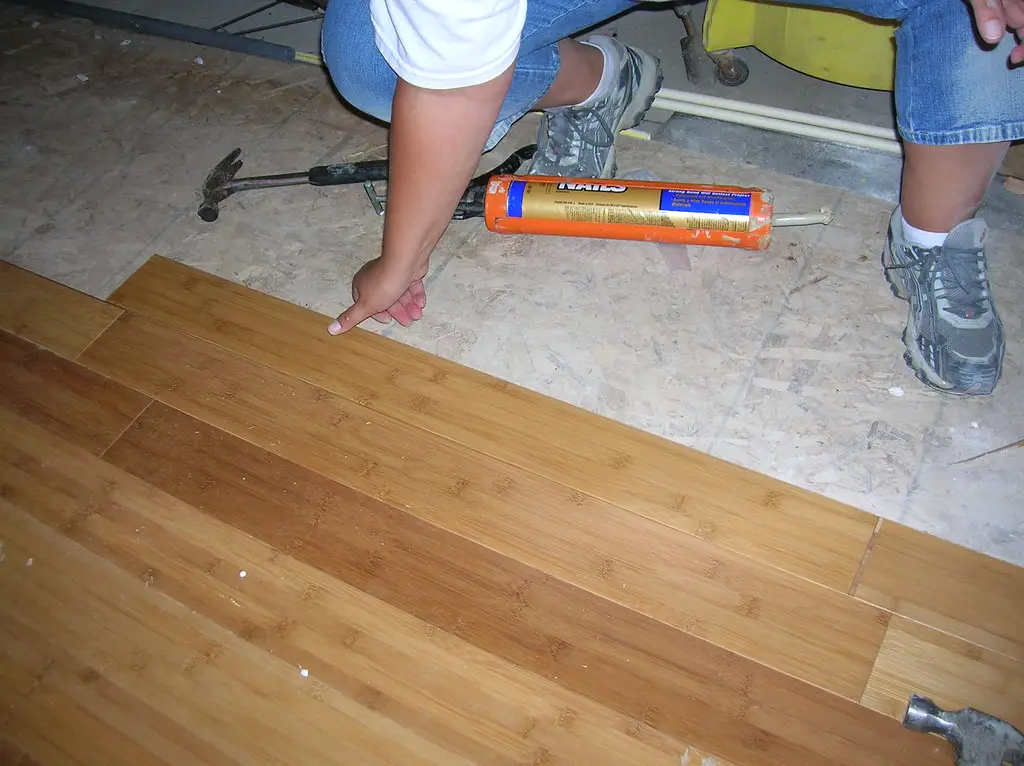
As the construction industry continues to focus on sustainability, the use of eco-friendly building materials is gaining prominence. Materials like bamboo, reclaimed wood, and recycled steel are becoming increasingly popular for their environmental benefits and durability. These materials help reduce the carbon footprint of new homes, making them a more responsible choice for environmentally-conscious homeowners. Builders are also experimenting with innovative materials like hempcrete and mycelium-based insulation, which are not only sustainable but also highly effective in reducing energy consumption.
Bamboo, for instance, is a fast-growing, renewable material that is both lightweight and strong, making it ideal for various construction applications. Recycled materials, such as glass, plastic, and metal, are being repurposed into everything from flooring to insulation, further reducing waste and the environmental impact of construction. The use of sustainable materials also extends to interior design, with homeowners opting for non-toxic finishes and furniture made from reclaimed or upcycled materials. As demand for green building practices increases, these materials will become more accessible and affordable.
9. Climate-Resilient Construction

As the frequency and severity of extreme weather events increase due to climate change, homes will be built to withstand harsher conditions. Builders will focus on using reinforced concrete, fire-resistant materials, and elevated foundations to protect homes in areas prone to hurricanes, floods, or wildfires. These homes will feature stormproof designs that can withstand high winds, heavy rains, and even wildfires. One of the key features of climate-resilient homes is the integration of smart weather sensors that can detect impending storms or extreme conditions, allowing homeowners to take preventive measures.
Elevated foundations will protect homes from flooding, particularly in coastal areas or regions prone to rising water levels. In addition to structural resilience, these homes will incorporate energy-efficient systems that can continue to function even during power outages. By prioritizing durability and resilience, builders will create homes that can endure the effects of climate change and provide long-term protection for their occupants.
10. Smaller, Efficient Homes
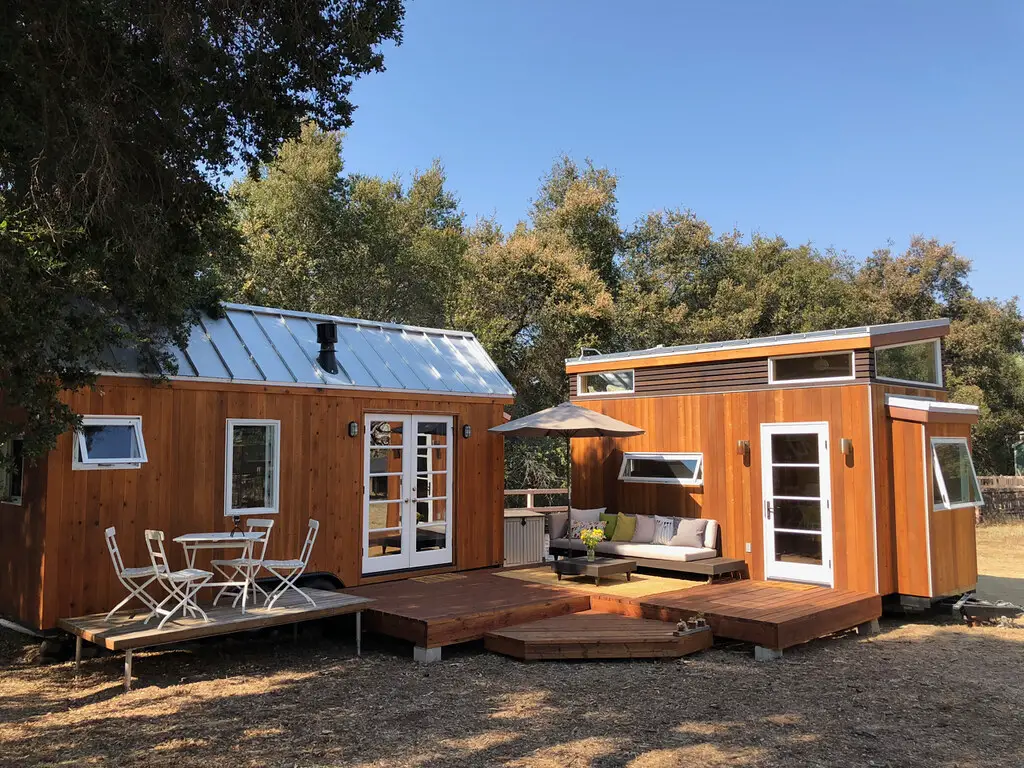
As people continue to downsize and embrace a simpler, more sustainable lifestyle, smaller homes will become increasingly popular. Inspired by the tiny house movement, these homes prioritize efficiency and functionality without sacrificing comfort. Builders will focus on maximizing the usable space in homes through clever layouts and multifunctional furniture, making the most of every square foot. The trend toward smaller homes is also driven by environmental concerns, as smaller homes consume fewer resources and are easier to heat and cool.
For eco-conscious buyers, these homes offer the opportunity to reduce their carbon footprint while still providing all the necessary amenities for modern living. Additionally, smaller homes tend to be more affordable, making them an attractive option for first-time buyers and those looking to downsize. The focus will be on quality over quantity, with materials and design elements that prioritize sustainability and energy efficiency. These homes will also incorporate smart home technology to further increase efficiency and convenience.
11. On-Site Water Management Systems

Water management will become a crucial element in the design of new homes, especially in areas prone to drought or water scarcity. Homeowners will increasingly look for systems that allow them to collect and recycle water on-site, including rainwater harvesting systems and greywater recycling. These systems can significantly reduce water consumption and help homeowners save on utility bills while contributing to environmental sustainability. Smart irrigation systems will be integrated into landscaping to ensure that water is used efficiently, only when needed.
Builders will also include water-saving fixtures, such as low-flow toilets, faucets, and showerheads, to minimize water waste. In addition to promoting sustainability, on-site water management systems can provide a degree of self-sufficiency, particularly in regions where water resources are scarce. The focus on water efficiency will become a priority for homebuilders, especially in areas where residents are increasingly concerned about the long-term viability of their water supply. Homes in water-scarce regions will incorporate xeriscaping techniques, using drought-tolerant plants to minimize the need for irrigation.
12. Health-Focused Designs
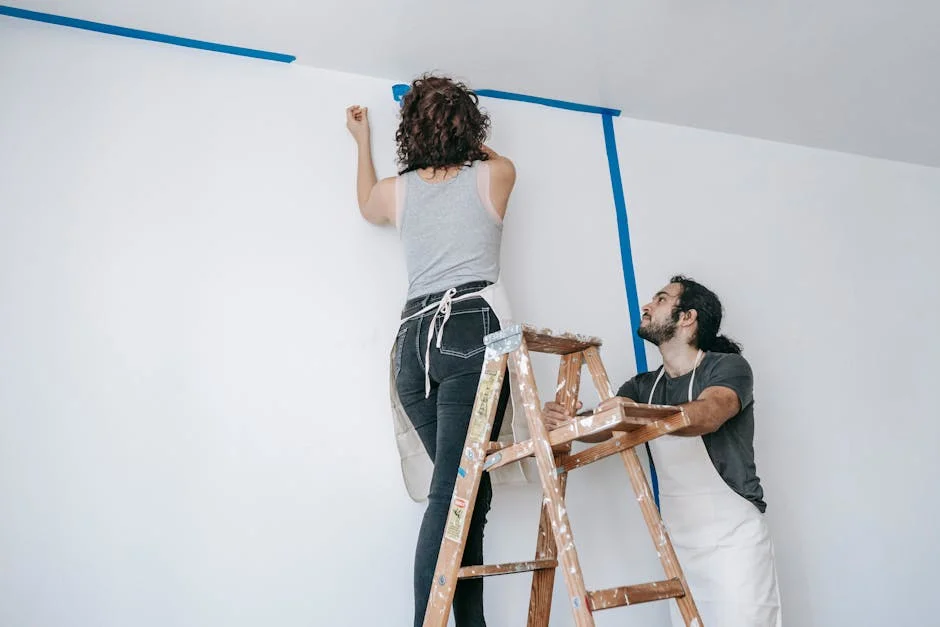
As awareness of the link between the built environment and human health continues to grow, more builders are prioritizing health-focused designs in new homes. These designs aim to improve indoor air quality, reduce exposure to toxins, and promote overall well-being. Low-VOC paints and finishes, non-toxic materials, and advanced ventilation systems will be standard features in these homes, helping to create healthier living environments.
In addition to improving air quality, homes will be designed to incorporate circadian lighting, which mimics natural light patterns and supports healthy sleep cycles. Antimicrobial surfaces will be used in kitchens, bathrooms, and high-touch areas to reduce the spread of germs and bacteria. These health-focused designs are becoming a top priority for homeowners who are increasingly concerned about the impact of their living environment on their physical and mental health.
