The landscape of homeownership is constantly evolving, and with it, the regulations surrounding even seemingly minor home improvements. What might have been a straightforward weekend DIY project for previous generations now often necessitates navigating complex permitting processes. This shift reflects increased attention to safety, adherence to updated building codes, and the interconnectedness of modern home systems. Failing to secure the required permits can lead to significant headaches down the line, including fines, mandatory rework, and complications when selling the property. Understanding these evolving regulations is crucial for today’s suburban homeowner.
1. Replacing Windows (If the Opening Changes)
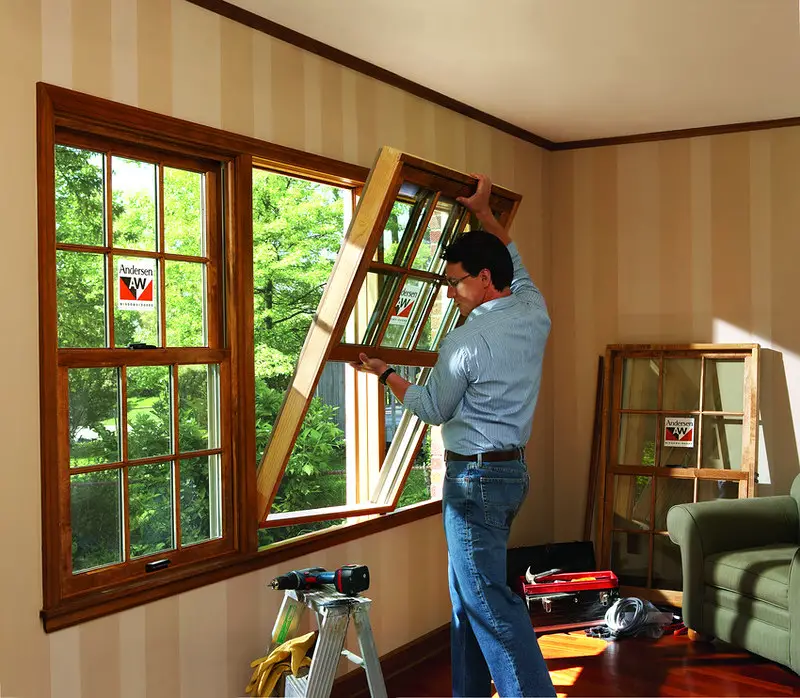
Swapping out old, drafty windows for new, energy-efficient models used to be a common weekend undertaking for many homeowners. As long as the new window fit the existing opening, it was often considered a simple replacement. However, according to guidelines from the U.S. Department of Energy on window replacement, any alteration to the size or structure of the window opening now frequently requires a permit to ensure structural integrity and proper egress in case of emergency.
Cutting into walls to install larger windows or changing the type of window (e.g., from a double-hung to a casement that requires a different opening) involves structural modifications that local building departments want to oversee. This ensures that the surrounding wall can still bear the load and that the new opening meets safety standards for emergency escape, as detailed in many local building codes. Even seemingly minor changes can have unforeseen structural implications, making a permit a necessary safeguard.
2. Installing or Replacing a Water Heater
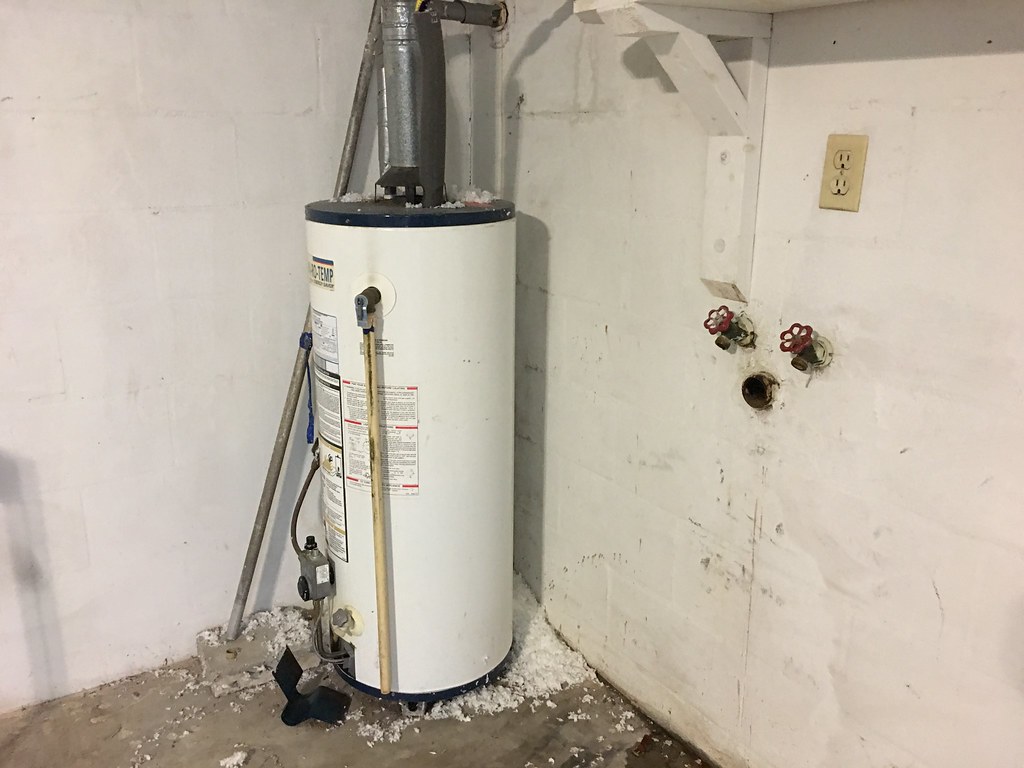
Upgrading to a more efficient water heater was once a typical DIY task for homeowners comfortable with basic plumbing. Shutting off the water supply, disconnecting the old unit, and installing the new one seemed like a manageable weekend project for many. However, modern regulations, often citing safety and energy efficiency standards from organizations like the American Society of Plumbing Engineers, now frequently mandate permits for water heater installations or replacements.
These regulations often involve ensuring proper venting for gas water heaters to prevent carbon monoxide buildup, verifying correct plumbing connections to avoid leaks and contamination, and confirming compliance with current energy efficiency requirements. Local codes may also dictate specific installation methods and safety features. Therefore, what was once a simple swap now often requires professional involvement and a permit to guarantee safety and code compliance.
3. Replacing Electrical Outlets or Light Fixtures (Beyond Like-for-Like)

For homeowners comfortable with basic wiring, changing out old electrical outlets or swapping a dated light fixture seemed like a quick and easy way to update a room. As long as the voltage and type of fixture matched, it was often considered a minor repair. However, any electrical work beyond a direct like-for-like replacement now often requires a permit, as emphasized by the National Electrical Code (NEC), which sets safety standards for electrical installations.
Adding new outlets, moving existing ones, upgrading wiring, or installing new circuits are all changes that can have significant safety implications if not done correctly. Permits ensure that a qualified electrician performs or inspects the work to prevent fire hazards and electrical shocks. Even seemingly simple additions can overload circuits or be improperly grounded, making electrical permits a crucial safety measure that has expanded the scope of previously DIY-friendly tasks.
4. Building or Replacing a Deck (Over a Certain Size or Height)
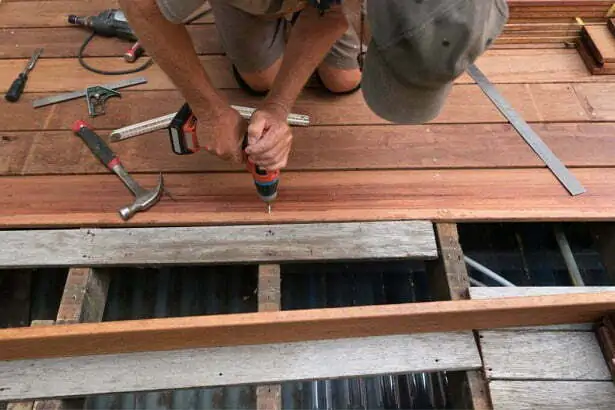
Constructing a backyard deck was a quintessential weekend project for many suburban homeowners, providing an outdoor space for relaxation and entertaining. Smaller, ground-level decks were often built without much regulatory oversight. However, modern building codes, often based on the International Residential Code (IRC) guidelines for decks, now frequently require permits for decks exceeding a certain size or height above grade, or those attached to the house.
These regulations address structural integrity, ensuring the deck can safely support its intended load, as well as safety features like railings and proper footings to prevent collapse. Even replacing an existing deck might require a permit if the new structure differs in size, height, or design. The increased focus on deck safety has transformed this once common DIY project into one that often necessitates professional design, permitted construction, and inspections.
5. Finishing a Basement
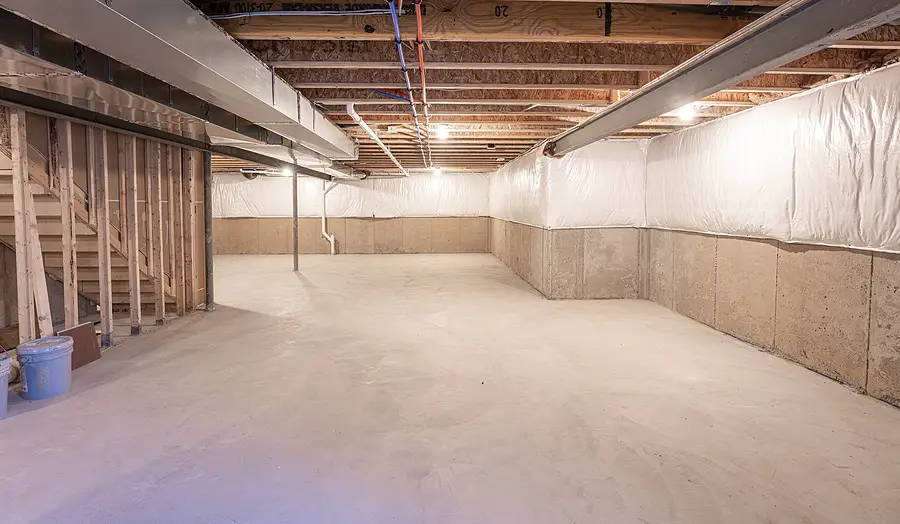
Transforming an unfinished basement into usable living space was once a popular way for homeowners to add value and functionality to their homes through their own labor. Tasks such as framing interior walls to create rooms, installing insulation for comfort and energy efficiency, and putting up drywall to create finished surfaces seemed like manageable DIY undertakings for many weekend warriors. The prospect of adding a recreation room, home office, or even an extra bedroom without the expense of a full addition was a significant draw for handy homeowners.
However, contemporary building codes and safety regulations have significantly altered the requirements for basement finishing in many jurisdictions. Particularly if the planned renovation includes the addition of bedrooms or bathrooms, permits are now often mandatory. These regulations address critical safety aspects such as proper egress windows for emergency escape, adequate electrical wiring to handle increased loads, and compliant plumbing for new fixtures, ensuring the newly finished space meets safety standards for habitation.
6. Installing or Replacing Fences (Over a Certain Height)

Putting up a fence to clearly define property lines, enhance privacy, or contain pets was traditionally viewed as a straightforward weekend project for suburban homeowners. The process often involved setting posts and attaching fencing material, a task that many felt comfortable tackling themselves. While basic, low-lying fences might still fall under DIY purview in some areas, regulations concerning fence height and materials have become more prevalent.
Many suburban municipalities now have specific zoning ordinances and building codes that dictate the permissible height of fences, particularly those along property lines or in front yards. These regulations are often in place to maintain neighborhood aesthetics, ensure public safety by preventing obstructions to visibility at intersections, and address potential wind load concerns for taller structures. Consequently, installing or replacing fences exceeding a certain height now frequently requires obtaining a permit to ensure compliance with local rules.
7. Sheds and Other Accessory Structures (Over a Certain Size)
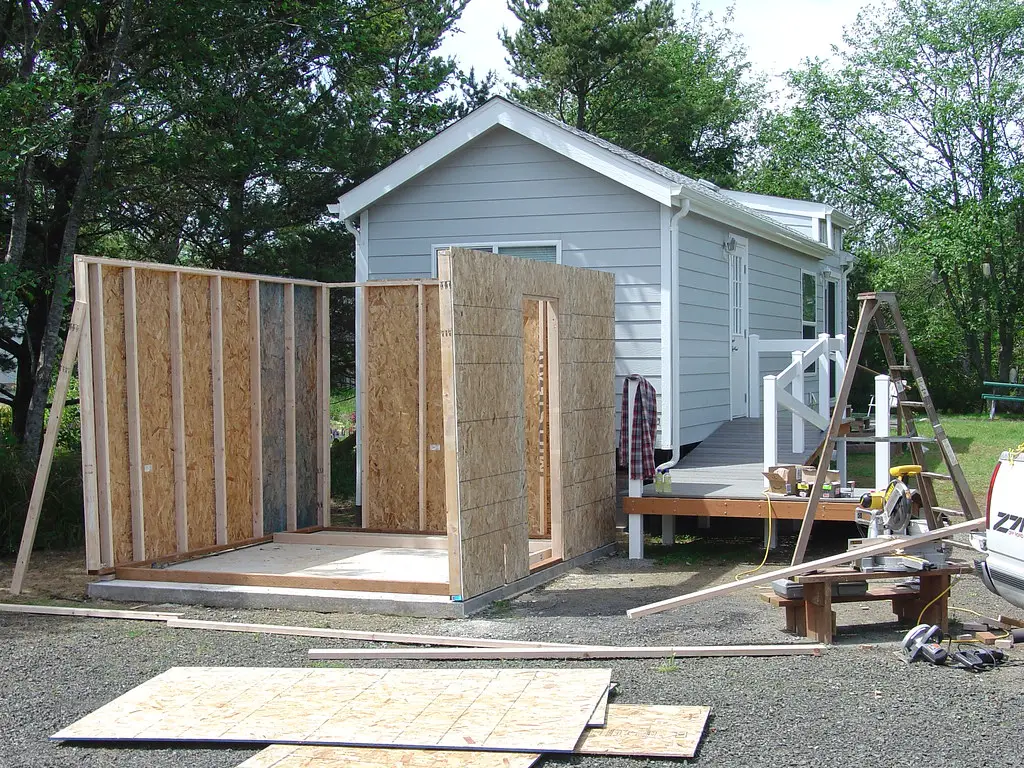
Building a storage shed in the backyard to organize tools, lawn equipment, and other household items was a quintessential DIY project for many suburban homeowners seeking additional storage space. Kits were readily available, and the construction often seemed like a manageable task over a weekend or two. However, local regulations regarding accessory structures have become increasingly common and often hinge on the size of the shed.
Many municipalities now have ordinances that regulate the size, placement, and even the materials used for sheds and other accessory buildings exceeding a specific square footage. These regulations are often in place to manage lot coverage, ensure proper setbacks from property lines, and address potential visual impacts on the neighborhood. As a result, constructing even a moderately sized shed often necessitates obtaining a permit to verify compliance with local zoning and building codes.
8. Significant Landscaping Changes (Regrading)

Altering the grading of a yard to improve drainage, create terraced gardens, or establish other landscaping features was once a task that homeowners with a vision for their outdoor space could undertake themselves with shovels and perhaps a small machine. The ability to reshape the land around one’s home seemed like a natural extension of property ownership. However, significant changes to land grading can have broader implications beyond the individual property.
Major regrading projects can significantly affect stormwater runoff patterns, potentially diverting water onto neighboring properties or impacting local drainage systems. To prevent such issues and ensure proper water management within the community, many jurisdictions now require permits for substantial landscaping alterations that involve significant changes in elevation. These permits often involve submitting grading plans to ensure that the proposed changes comply with local stormwater management regulations.
9. Removing Walls (Even Non-Load-Bearing)
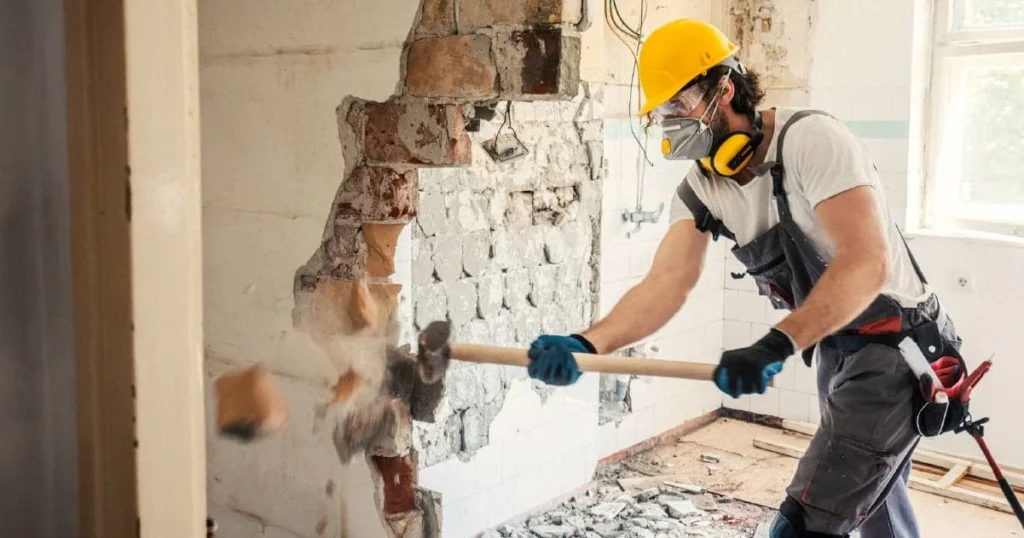
Taking down interior walls to create a more open floor plan or reconfigure room layouts was a common DIY renovation undertaken by homeowners seeking to modernize their living spaces. The process often involved demolition and debris removal, seemingly straightforward tasks for a determined homeowner. However, even walls that are not structurally load-bearing can house essential building systems.
Interior walls frequently contain electrical wiring for outlets and lighting fixtures, as well as plumbing lines for sinks or bathrooms. Removing such walls without proper planning and knowledge of these systems can lead to dangerous electrical hazards or plumbing leaks. Consequently, many jurisdictions now require permits for any wall removal beyond minor cosmetic changes, often necessitating inspection by qualified professionals to ensure the integrity of the home’s essential systems.
10. Installing or Replacing Siding
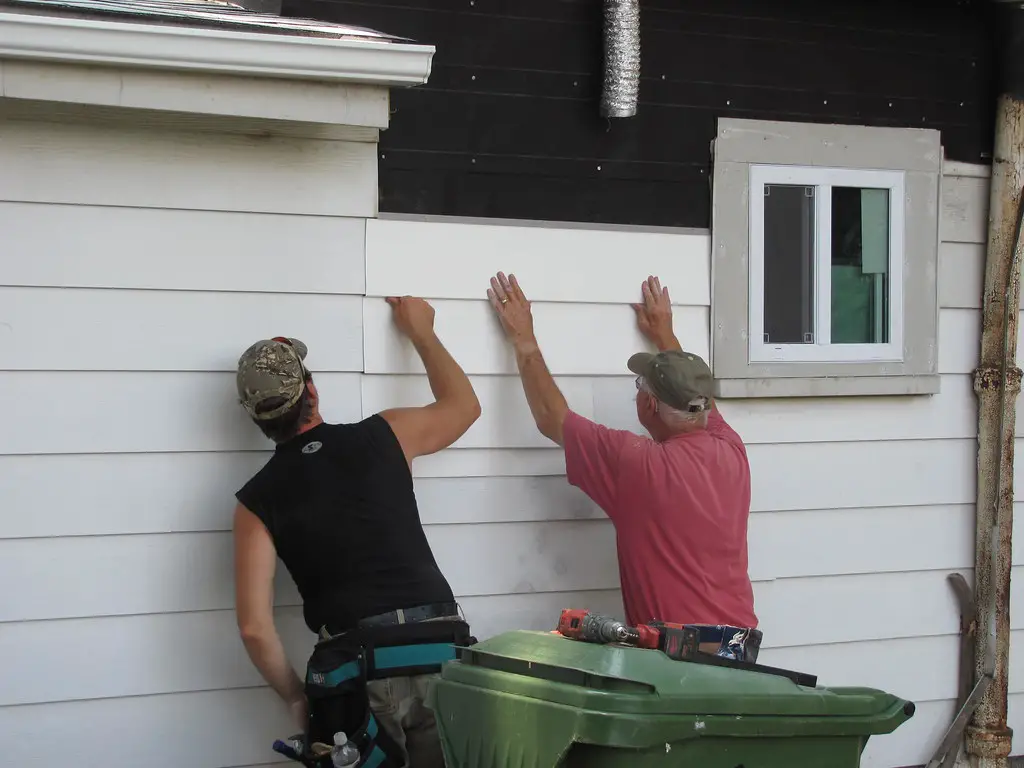
Updating a home’s exterior with new siding was often considered a purely cosmetic upgrade to enhance curb appeal and potentially improve insulation. The process involved removing old siding and attaching new materials, a task that many handy homeowners felt capable of handling. However, modern building codes place a greater emphasis on the performance and safety of exterior cladding.
Current regulations often address the water resistance of siding to prevent moisture intrusion and potential structural damage, as well as the fire-resistance ratings of certain materials. To ensure compliance with these updated standards, many jurisdictions now require permits for the installation or replacement of siding, often involving inspections to verify proper installation techniques and material specifications.
11. Re-Roofing
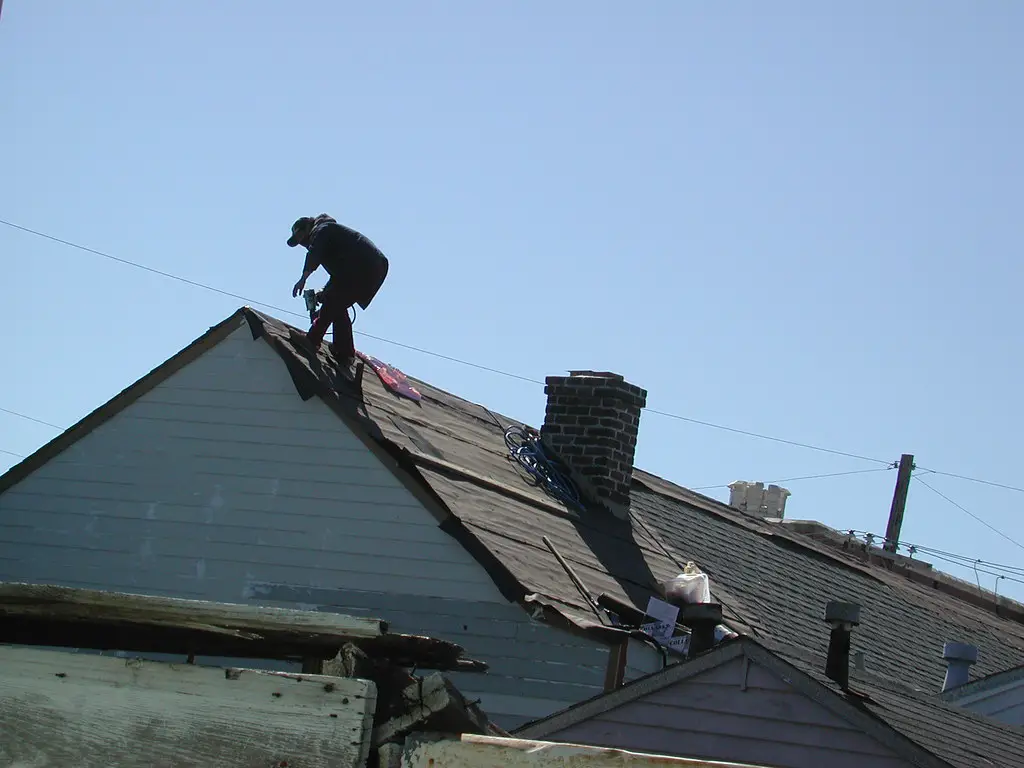
Replacing old, damaged, or aesthetically outdated roof shingles was a significant but often DIY-undertaken project for homeowners looking to protect their investment and improve their home’s appearance. While physically demanding, the process of removing old shingles and installing new ones seemed like a manageable, albeit time-consuming, task for many. However, modern building codes have become more stringent regarding roofing materials and installation methods.
Current regulations address crucial aspects of roof integrity, including the type of underlayment used for weatherproofing, proper ventilation to prevent moisture buildup and extend the roof’s lifespan, and the secure attachment of shingles to withstand wind and other weather elements. To ensure these standards are met, many jurisdictions now require permits and inspections for re-roofing projects, often necessitating adherence to specific installation techniques and material specifications.
12. Installing Solar Panels

Adding solar panels to a residential roof was once a relatively unregulated home improvement undertaken by environmentally conscious homeowners seeking to reduce their energy costs. The process involved mounting panels and connecting them to the home’s electrical system. However, due to the potential safety and grid integration implications, regulations have become more widespread.
The installation of solar panels involves electrical connections that must meet safety standards to prevent fire hazards and ensure proper integration with the utility grid. Furthermore, the added weight of solar panels can impact the structural load-bearing capacity of the roof. Consequently, most jurisdictions now require permits and inspections for solar panel installations to verify electrical safety, structural integrity, and proper grid interconnection.
13. Converting Attic Space to Living Space
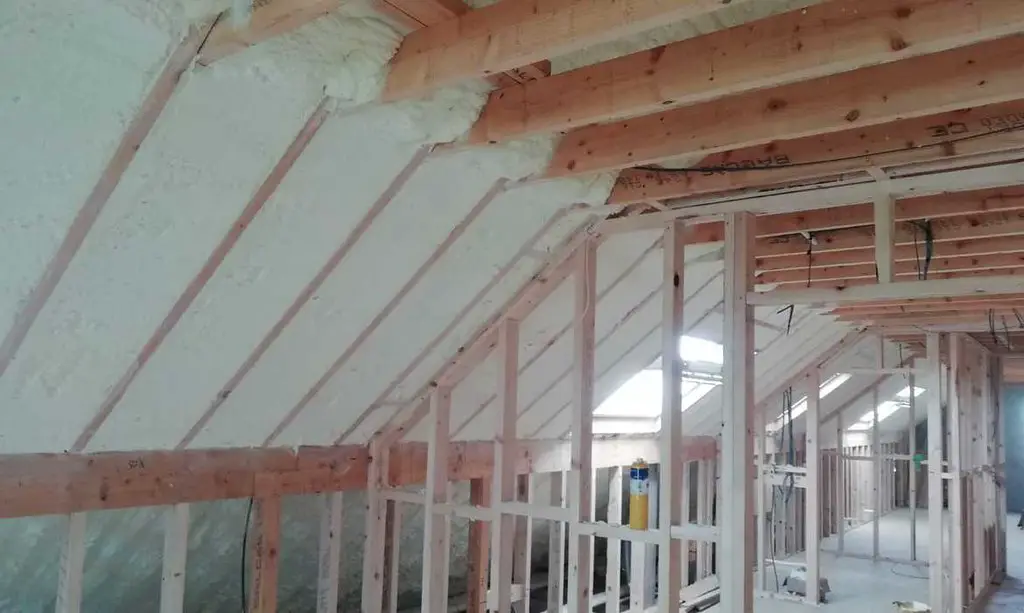
Transforming previously unused attic space into habitable living areas, such as bedrooms or offices, was a common way for homeowners to gain additional square footage without a traditional addition. The process often involved adding flooring, insulation, and perhaps dormer windows for light and egress. However, such conversions involve significant changes to the home’s structure and safety features.
Creating living space in an attic often necessitates modifications to the roof structure for proper headroom and egress windows for emergency escape. Additionally, insulation and ventilation must be brought up to code for comfort and to prevent moisture issues. Due to these structural and safety considerations, converting attic space into living areas now typically requires permits and inspections to ensure compliance with building codes for habitable spaces.
