The American Midwest, with its distinct history, climate, and cultural influences, has fostered a unique architectural landscape. While certain home styles are prevalent across the nation, the Midwest boasts some distinctive designs that are less commonly found in other regions. These styles often reflect the practicality, resilience, and community-oriented spirit of the area. Exploring these architectural nuances offers a glimpse into the specific character of Midwestern living.
1. The Four-Square House
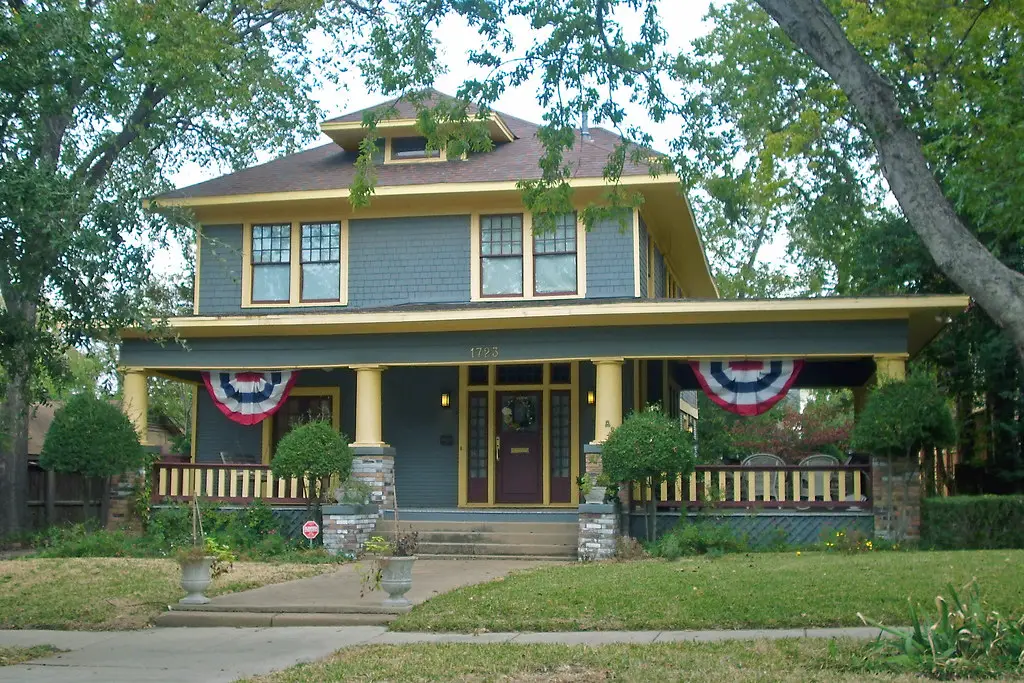
The American Four-Square is a quintessential Midwestern house style, characterized by its simple, boxy shape, two-and-a-half stories, and a central hipped roof. Often featuring a full front porch and symmetrically placed windows, these homes were popular in the early 20th century, says Homes & Gardens. Their efficient use of space and straightforward design made them a practical choice for growing families in the region.
The Four-Square’s sturdy construction and adaptable floor plan allowed for variations in detailing, reflecting the individual tastes of homeowners while maintaining the core structural elements. Common features include built-in cabinetry and hardwood floors, emphasizing functionality and durability. While examples can be found elsewhere, the sheer prevalence and enduring popularity of the Four-Square firmly root it in the Midwestern architectural landscape.
2. The Prairie Style
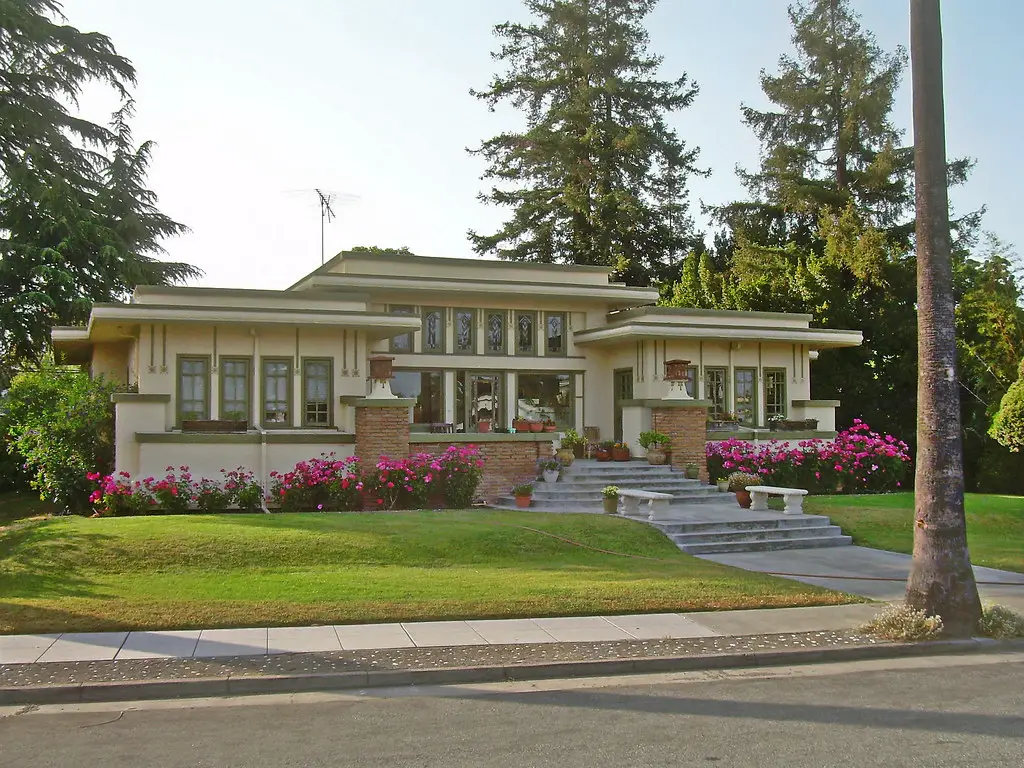
Developed in the late 19th and early 20th centuries, the Prairie Style is strongly associated with Midwestern architects like Frank Lloyd Wright. These homes emphasize horizontal lines, open floor plans, and a connection to the surrounding landscape, notes The Spruce. Low-pitched roofs, wide overhangs, and ribbon windows are hallmarks of this distinctly American style.
The Prairie Style sought to break away from traditional Victorian architecture, embracing a more modern and organic aesthetic that reflected the vast, flat landscapes of the Midwest. The use of natural materials and earth tones further connected these homes to their environment. While influential nationwide, the highest concentration and most iconic examples of Prairie Style homes remain firmly rooted in the Midwestern states.
3. The Bungalow (Midwestern Variations)
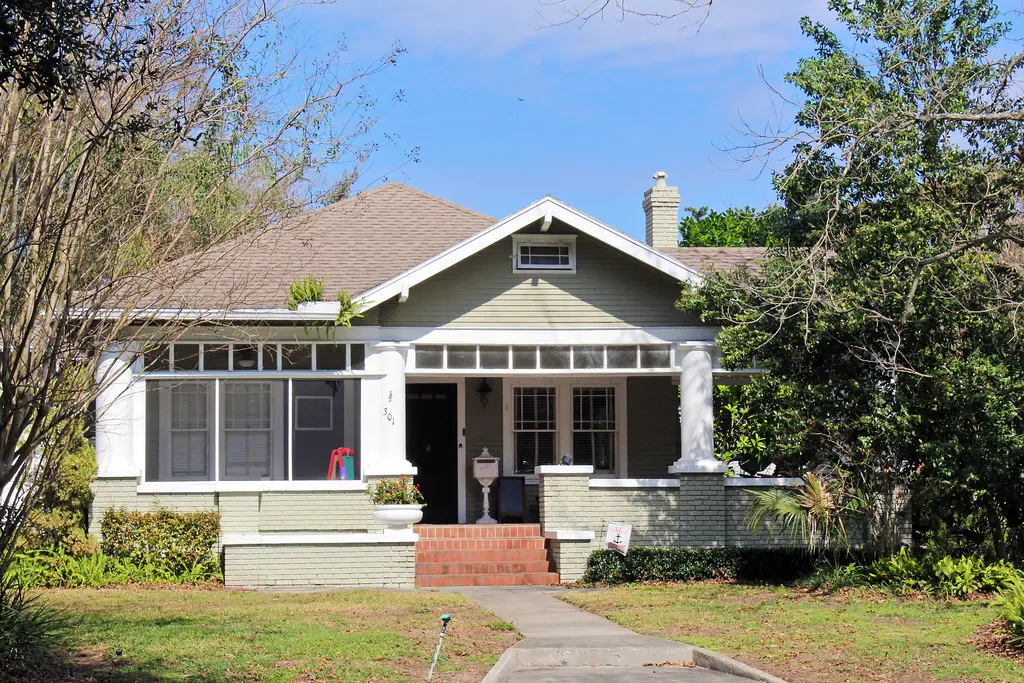
While bungalows are found across the United States, the Midwestern versions often have distinct characteristics, says Wonder City Studio. These one-and-a-half story homes typically feature a prominent front porch, a low-pitched roof with dormer windows, and an emphasis on cozy, efficient living spaces. Midwestern bungalows often incorporated local materials and adapted to the region’s climate.
Variations like the Chicago Bungalow, with its brick facade and raised basement, showcase the regional adaptations of this popular style. The practicality and affordability of bungalows made them a common housing choice in many Midwestern cities and towns during the early to mid-20th century. Their enduring presence contributes to the architectural character of the region.
4. The Farmhouse (Midwestern Adaptation)
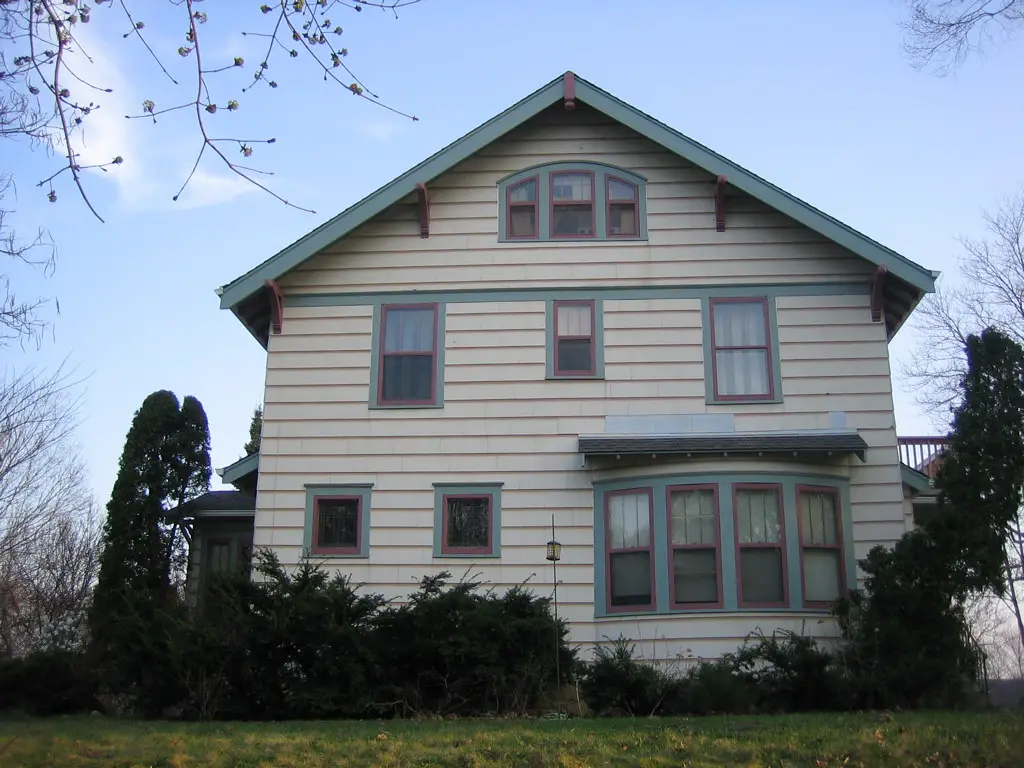
Farmhouses are a common sight across rural America, but Houzz displays that the Midwestern adaptations often reflect the specific agricultural practices and climate of the region. These homes typically prioritize functionality, with sturdy construction and ample space for growing families. Practical porches and durable materials are common features.
Midwestern farmhouses might exhibit variations in siding materials to withstand harsh winters and hot summers. The layout often emphasizes a connection to the surrounding farmland, with large windows providing views of the fields. While farmhouses are not exclusive to the Midwest, their prevalence and adaptation to the region’s specific needs contribute to its unique architectural identity.
5. The Raised Ranch
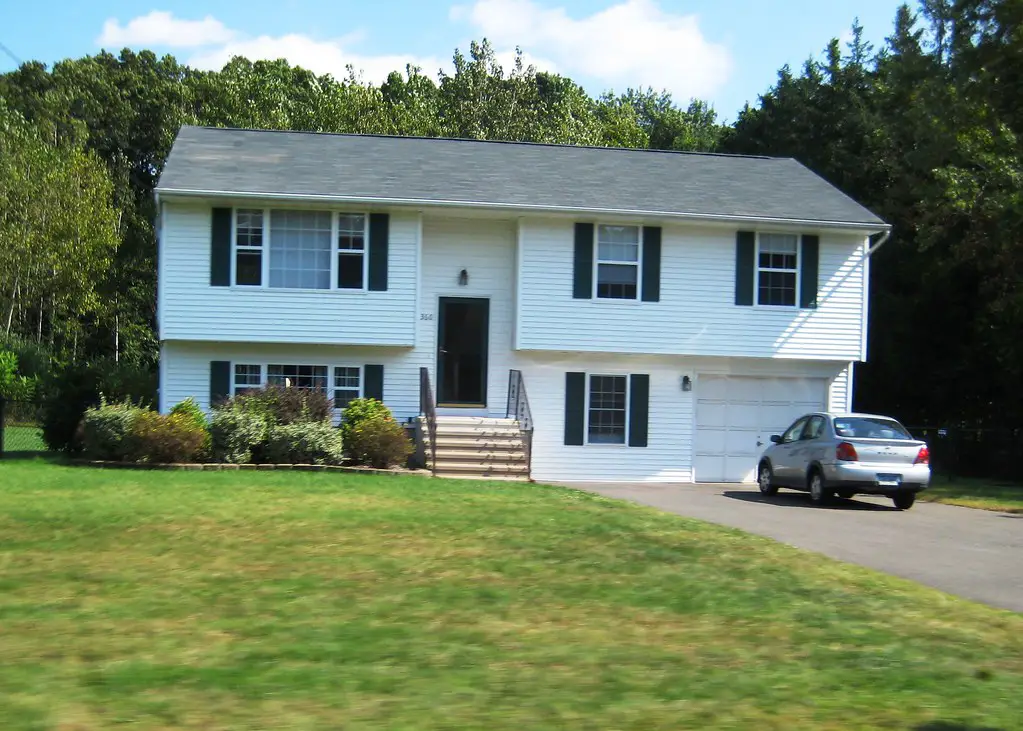
The Raised Ranch, a split-level style with a ground-level entry leading to two separate levels, was a popular and practical design in the mid-20th century Midwest. Its efficient use of space and affordability made it a common choice for growing families.
The raised foundation provided additional living space and helped to mitigate issues related to the Midwestern climate, such as frost lines. While found elsewhere, the sheer number of Raised Ranches built in the post-war suburban expansions of the Midwest makes it a recognizable part of the region’s housing stock.
6. The Split-Level (Various Configurations)
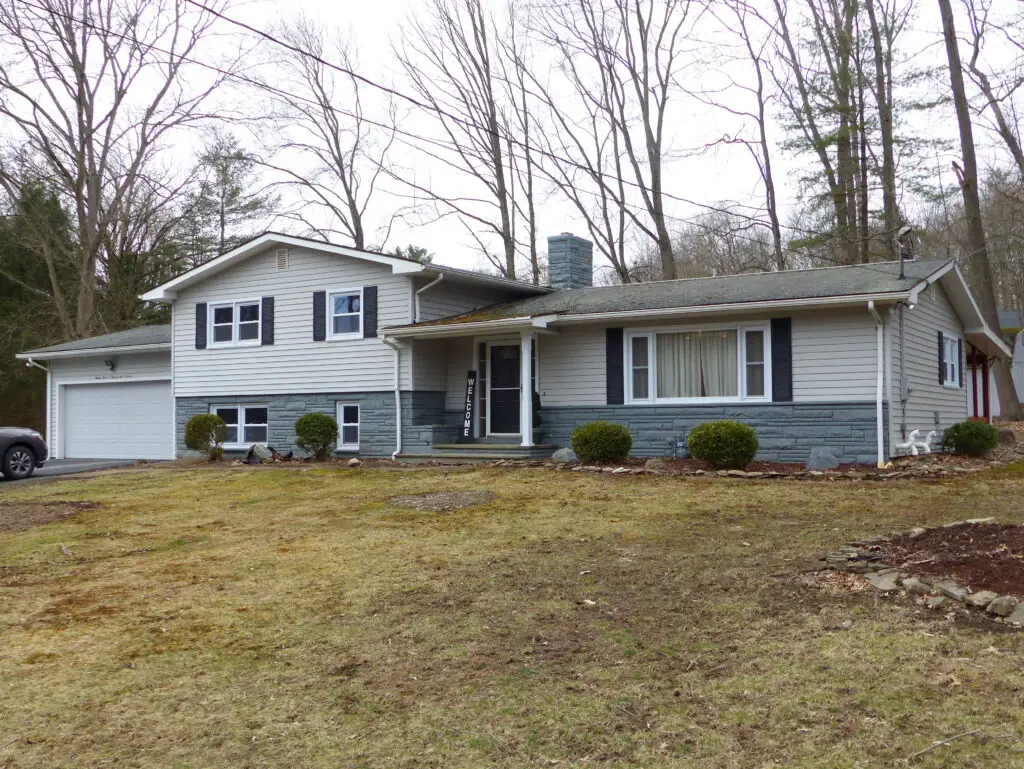
Similar to the Raised Ranch, various configurations of Split-Level homes are a common sight in the Midwestern suburbs built in the latter half of the 20th century. These designs offered a way to maximize living space on smaller lots with their staggered floor plans.
The different levels often designated separate living areas, such as sleeping quarters slightly offset from the main living and dining spaces. While not exclusive to the Midwest, the prevalence of Split-Levels in the region’s post-war development contributes to its architectural character.
7. Brick Ranch Homes
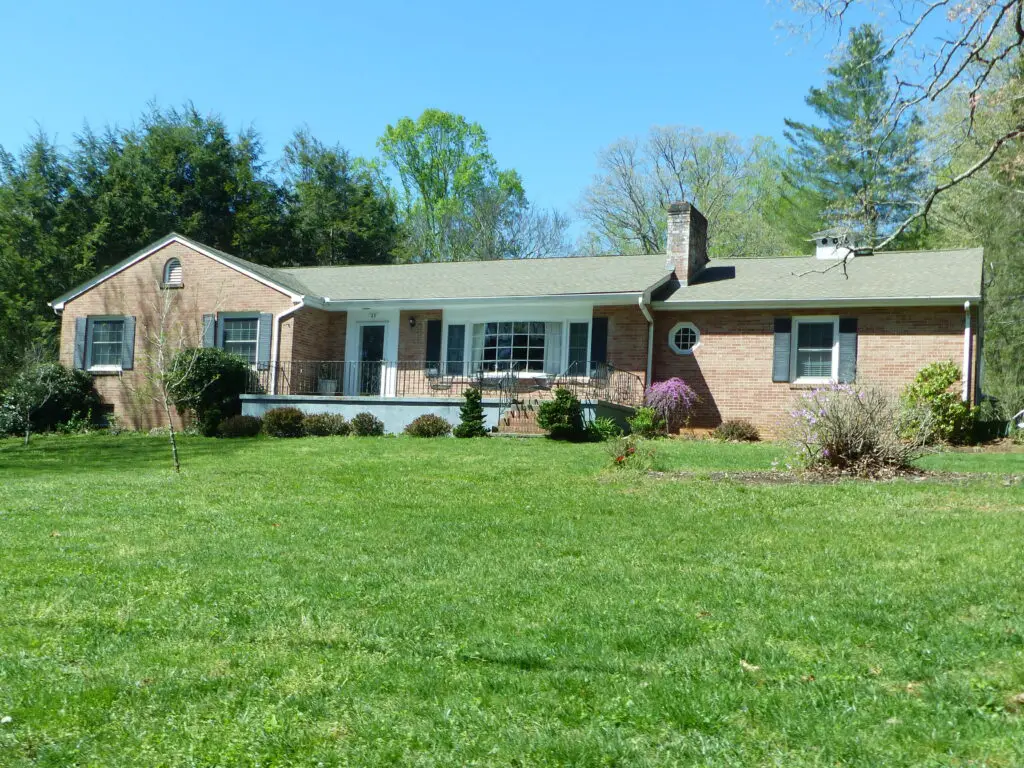
Ranch-style homes, characterized by their single-story layout and low-pitched roofs, are found throughout the US, but in the Midwest, brick exteriors are particularly common. Brick provided durability and insulation against the region’s temperature extremes.
The ease of construction and single-level living made brick ranch homes a popular choice for many Midwesterners. The prevalence of this style, often with variations in facade and landscaping, is a recognizable feature of many Midwestern suburbs and towns.
8. Stone Accents (Local Limestone)
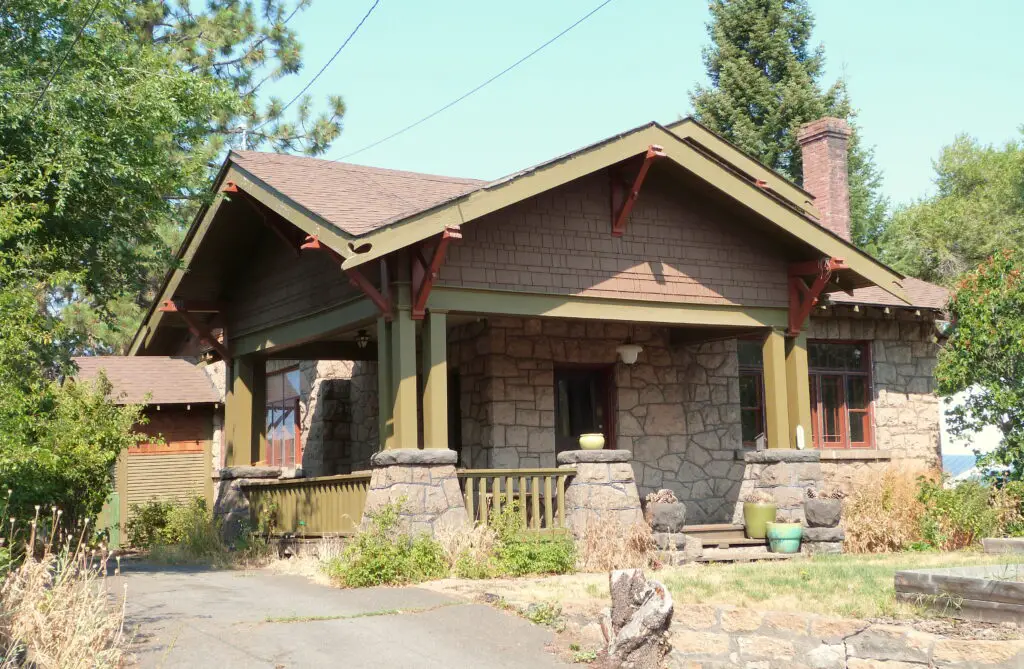
The use of locally sourced stone, particularly limestone, as an accent material is a distinctive feature in some Midwestern home styles. This can be seen in foundations, chimneys, and facade details, reflecting the region’s natural resources.
The incorporation of this natural stone adds a unique textural element and a sense of regional identity to these homes. While stone accents are not exclusive to the Midwest, the specific use of local limestone in certain areas creates a distinct architectural flavor.
9. Three-Season Porches
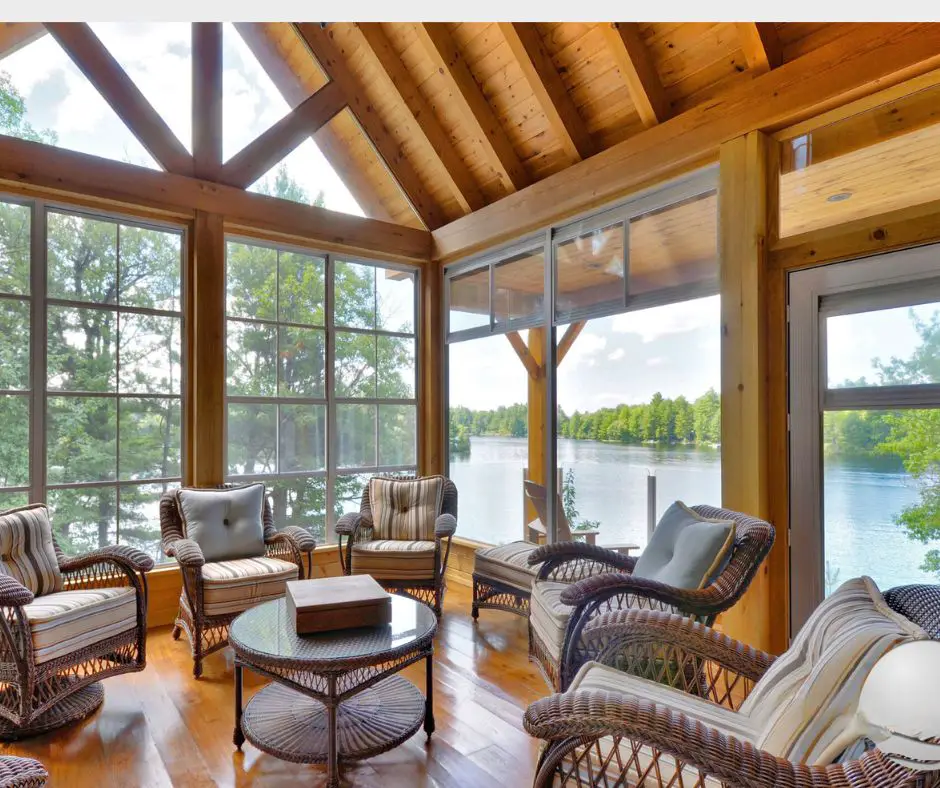
Given the Midwestern climate with distinct seasons, the three-season porch is a common architectural feature. These enclosed porches allow residents to enjoy the outdoors during the milder months, providing a transitional space between the interior and the yard.
Often featuring screens and windows that can be opened or closed, three-season porches offer a flexible space for dining, relaxing, or entertaining. Their prevalence reflects the Midwesterners’ desire to maximize enjoyment of the warmer parts of the year.
10. Basements (Full and Finished)
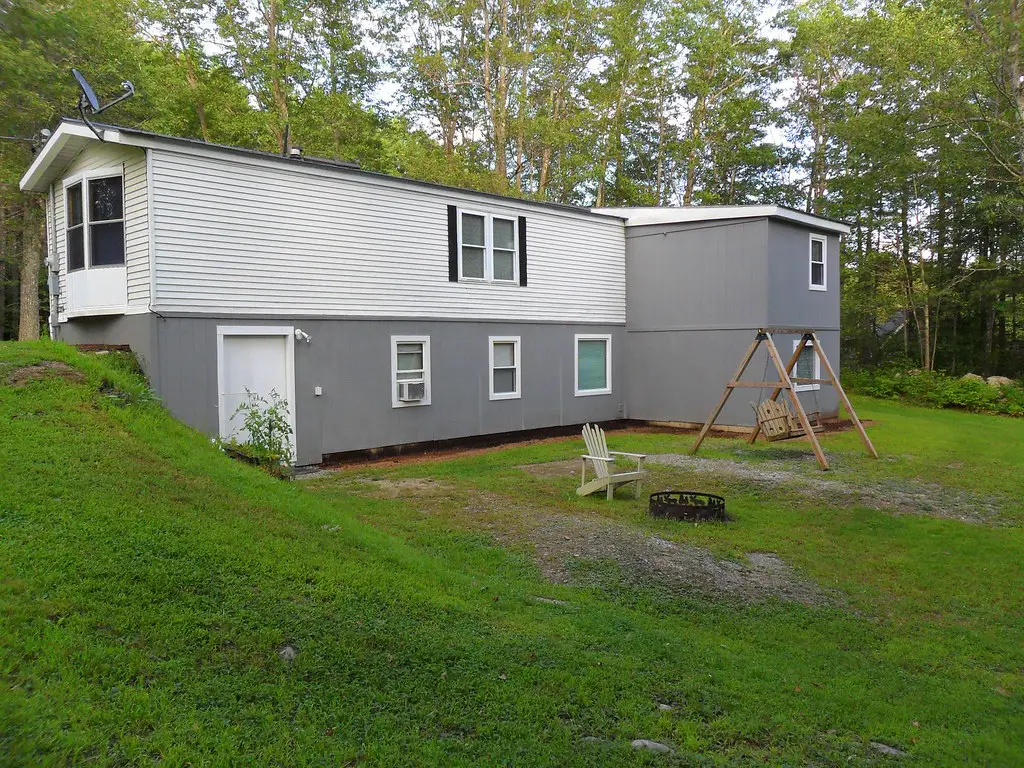
Due to the frost line in the Midwestern climate, full basements are a very common feature in homes. These below-ground spaces often serve as additional living areas, recreation rooms, or simply for storage. Finished basements are particularly prevalent.
The practicality of a full basement for withstanding the climate and providing extra living space has made it a standard feature in many Midwestern homes. This contrasts with some other regions where basements are less common.
11. Attached Garages (Front-Facing)
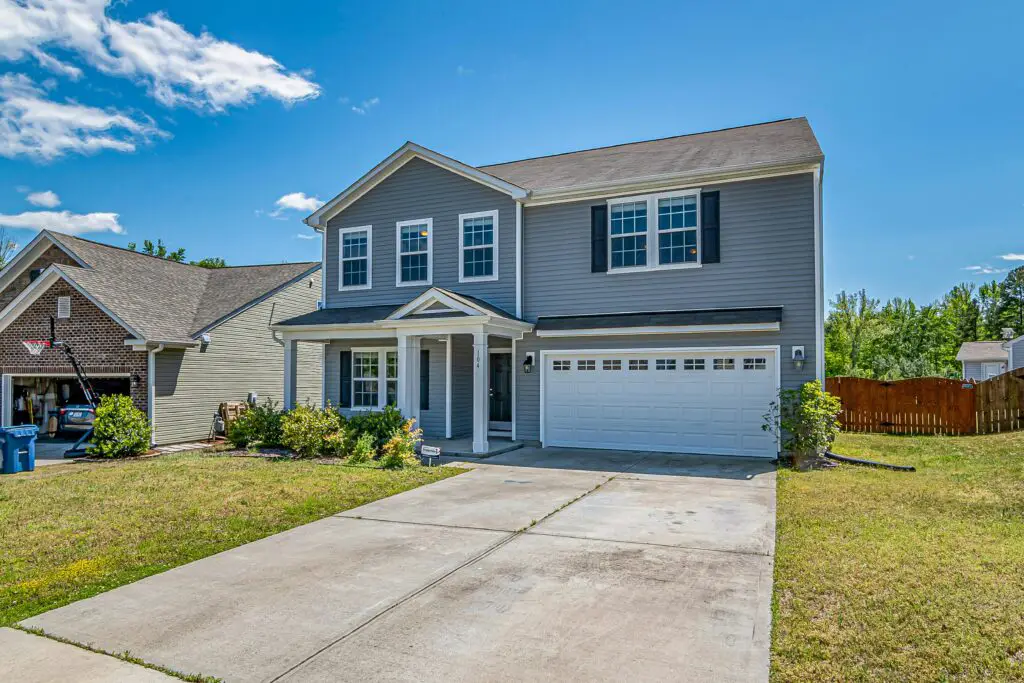
The convenience of attached garages, particularly in regions with cold and snowy winters, made them a popular feature in Midwestern suburban development. Front-facing garages became a common element of the streetscape.
While attached garages are now common nationwide, the prevalence of front-facing designs in many Midwestern suburbs reflects the emphasis on practicality and ease of access in the region’s housing development.
12. Storm Windows and Doors (Older Homes)
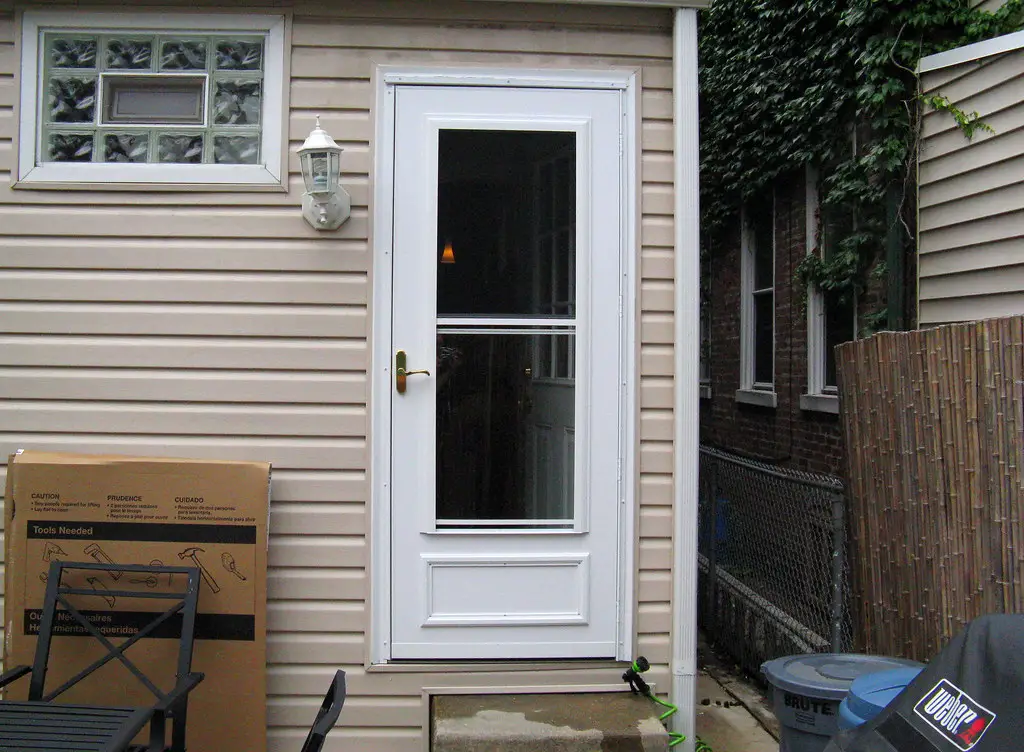
In older Midwestern homes, the presence of storm windows and doors, designed to provide an extra layer of insulation against the harsh winters and hot summers, is a common sight. These practical additions reflect the region’s climate.
While newer homes are often built with more energy-efficient windows, the retention of storm windows and doors in older Midwestern houses is a testament to their functionality and the region’s historical adaptation to its climate.
13. Mudrooms or Entryways (Practical Design)
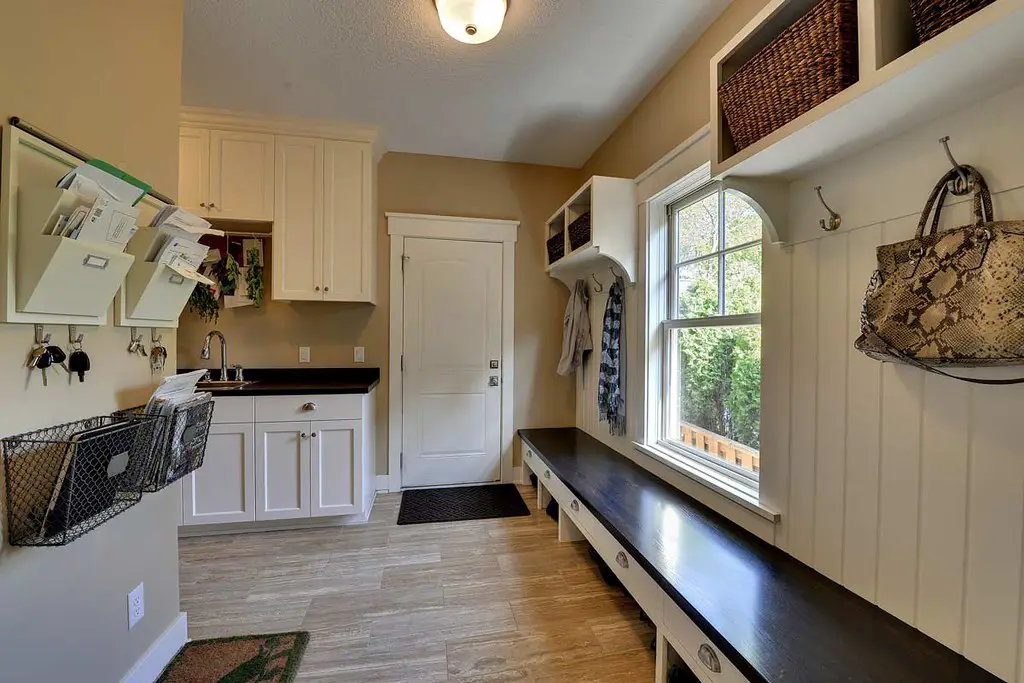
Given the varying weather conditions in the Midwest, practical entryways or mudrooms designed to contain outerwear, boots, and other weather-related gear are a common and functional feature in many Midwestern homes. These spaces help keep the main living areas clean and organized.
The emphasis on practicality and the need to manage seasonal changes in weather have made mudrooms a highly valued feature in Midwestern home design, reflecting the region’s pragmatic approach to everyday living.
