As housing costs rise and homebuyers prioritize efficiency, builders are rethinking home layouts for 2025. Larger, underutilized rooms are being scaled back in favor of more functional and flexible spaces. While this shift offers benefits like lower maintenance and energy efficiency, it also presents challenges for homeowners accustomed to extra space. Understanding which rooms are shrinking and how to adapt can help buyers make the most of modern home designs.
1. Formal Dining Rooms
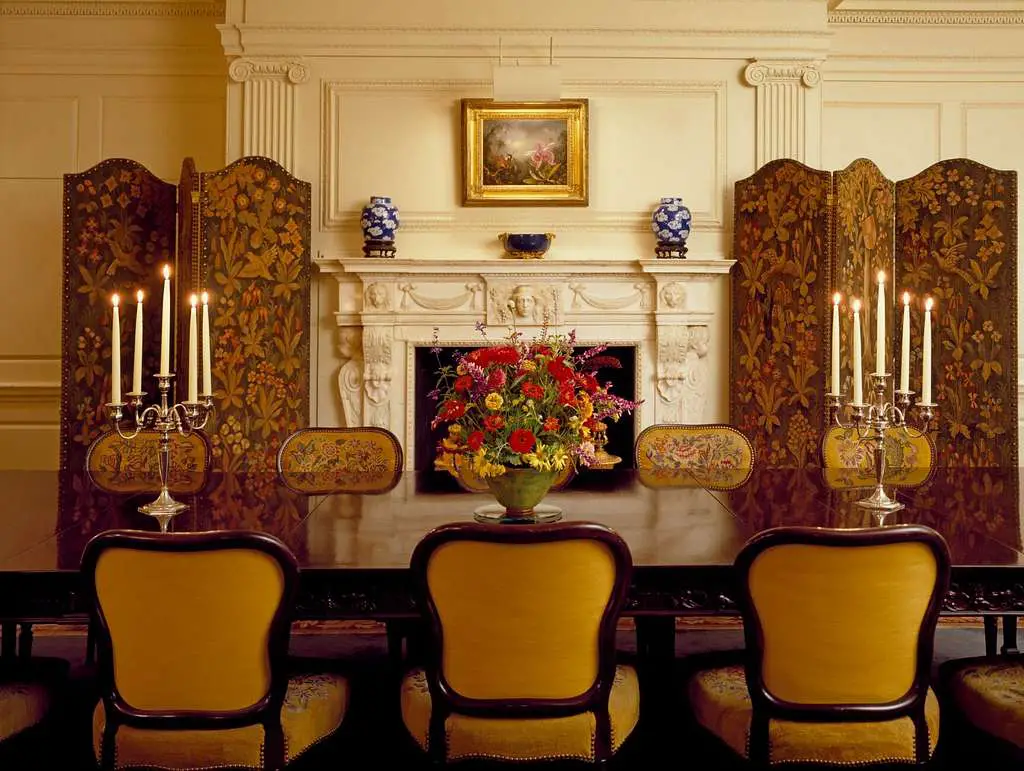
According to The New York Times, formal dining rooms are becoming less common as open-concept living continues to dominate. Many homeowners prefer casual dining spaces integrated with kitchens and living areas, making separate dining rooms feel unnecessary. As a result, builders are reducing their size or eliminating them entirely in favor of larger kitchen islands or multipurpose spaces. This shift encourages more social, flexible dining arrangements but may leave traditionalists missing the formality of a dedicated space.
Homeowners adapting to smaller dining areas can maximize functionality with expandable tables or built-in banquettes. Incorporating stylish storage solutions, such as sideboards or wall-mounted shelving, helps maintain organization in a more compact setting.
2. Guest Bedrooms
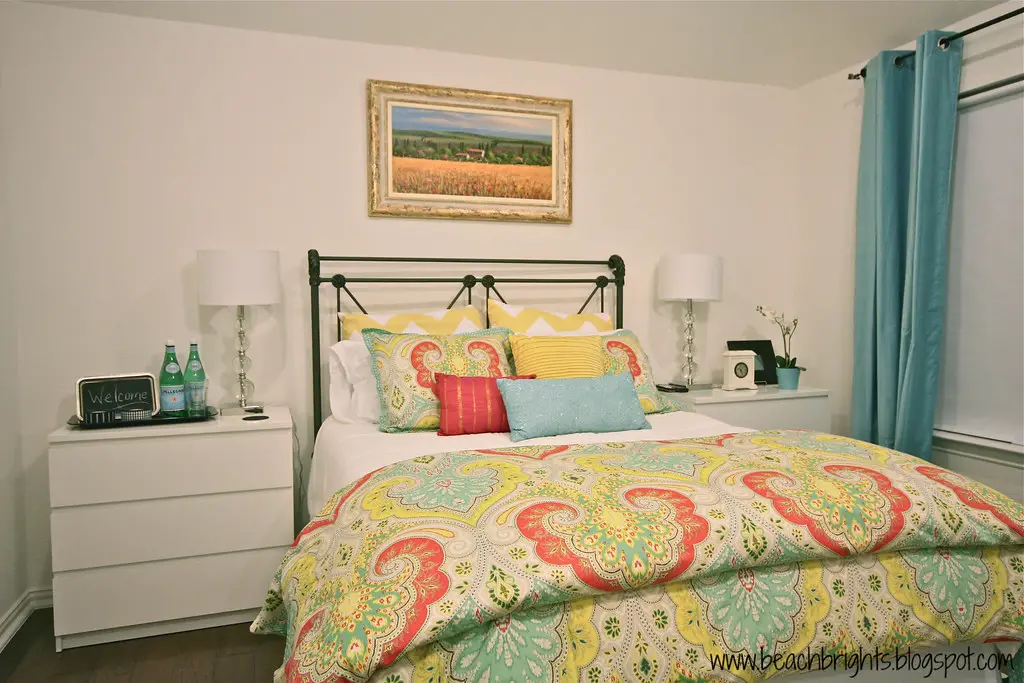
As noted by Home & Texture, guest bedrooms are shrinking due to the increasing demand for home offices and flex spaces. Many homeowners no longer prioritize dedicating an entire room for occasional visitors, opting instead for multifunctional areas. Builders are responding by reducing square footage or designing convertible spaces with Murphy beds or sleeper sofas. While this trend allows for more practical everyday use, it may require adjustments when hosting overnight guests.
Those with smaller guest accommodations can make the space more versatile by incorporating dual-purpose furniture. Stylish storage ottomans and fold-out desks can keep the room functional without sacrificing hospitality.
3. Walk-In Pantries
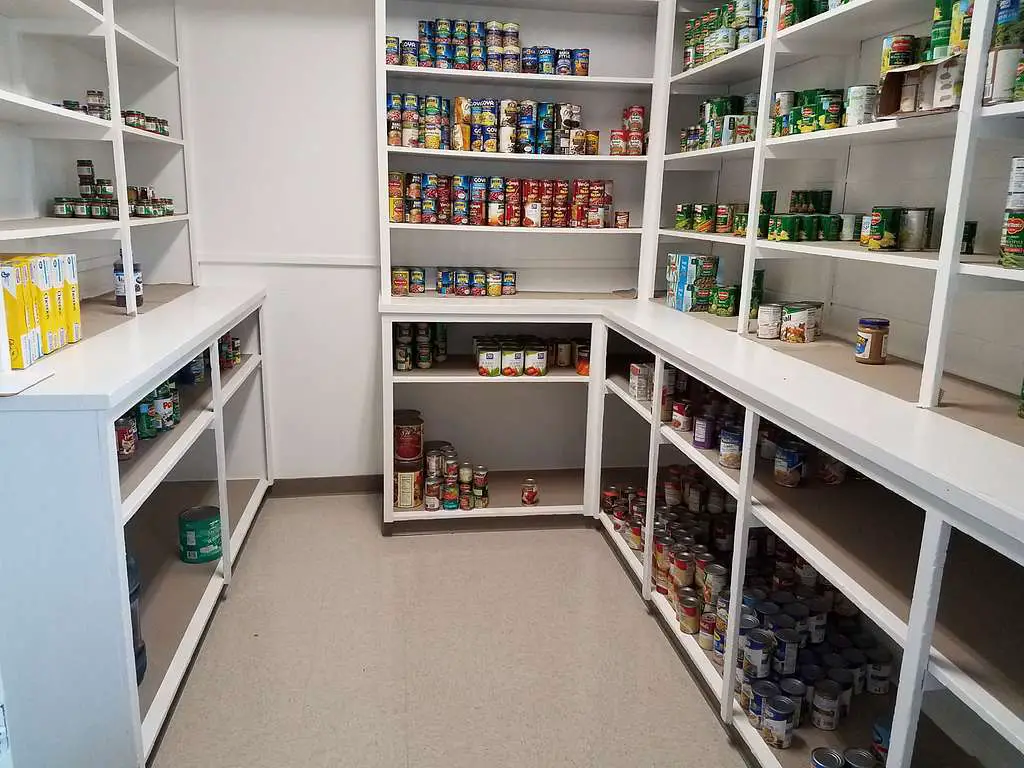
According to Forbes, oversized walk-in pantries are being scaled back in favor of more efficient kitchen storage solutions. While once a must-have feature, large pantries are now seen as wasted space in smaller homes. Instead, builders are incorporating cabinet organizers, pull-out shelves, and compact pantry nooks that maximize storage within the kitchen footprint. This change makes daily meal prep more convenient but may require more frequent restocking.
Homeowners adjusting to smaller pantry spaces can benefit from clear containers, vertical shelving, and labeled storage bins. Utilizing every inch of cabinet space ensures that food items remain easily accessible and well-organized.
4. Primary Bedroom Suites
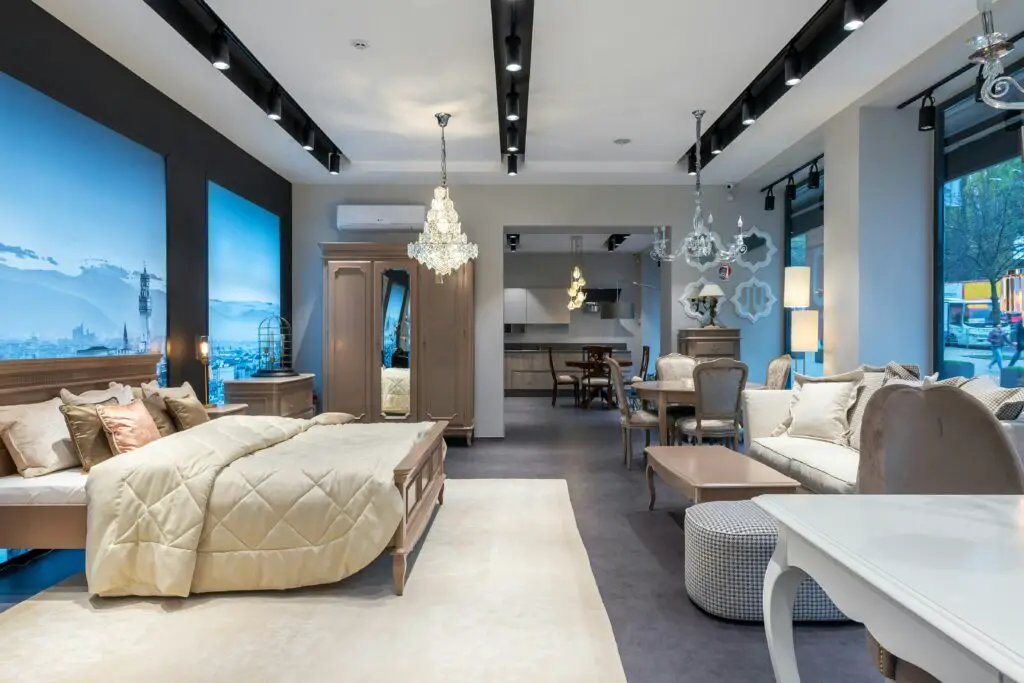
As reported by Hinterland Design Co, primary bedroom suites are seeing a reduction in size as builders focus on overall home efficiency. Expansive sleeping quarters with separate sitting areas are being replaced with more compact yet functional layouts. This shift allows for more square footage in shared living spaces, catering to modern preferences for open and connected designs. While this change optimizes home flow, it may require more intentional furniture placement.
To make the most of a smaller primary suite, homeowners can use space-saving furniture like wall-mounted nightstands or built-in storage beds. Light colors and strategic lighting can also help create an airy, open feel despite reduced square footage.
5. Home Theaters
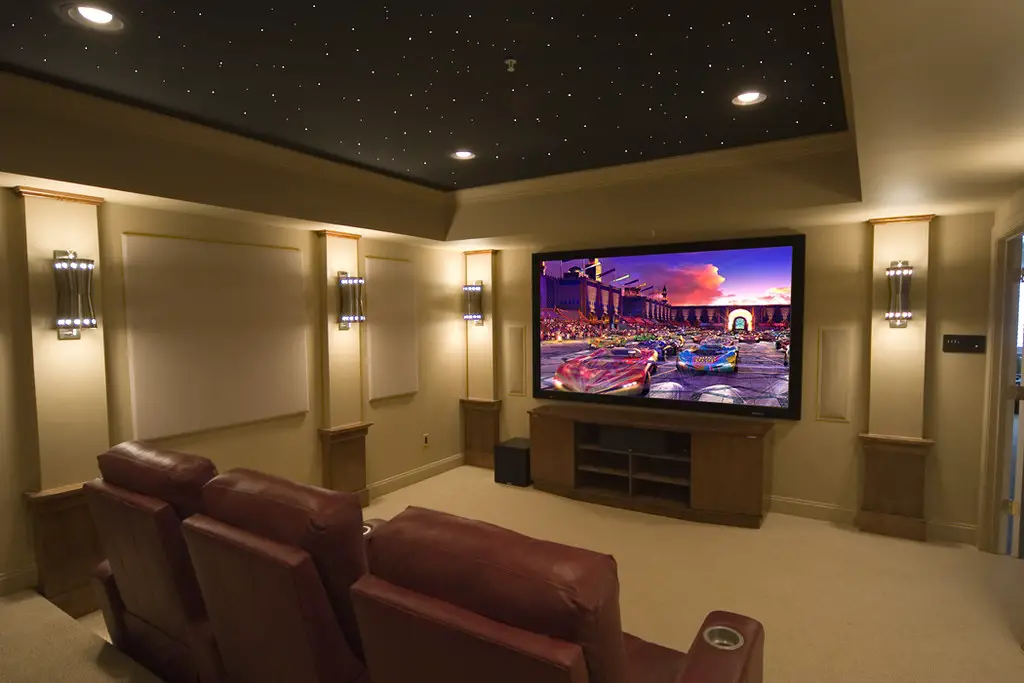
Dedicated home theaters are shrinking as streaming technology and multifunctional entertainment spaces gain popularity. Many homeowners now prefer integrating media setups into their living rooms rather than setting aside an entire room for movie nights. Builders are responding by designing smaller, more adaptable media nooks instead of oversized theater rooms. While this change saves space, it may impact the immersive experience of a traditional home theater.
Maximizing a compact media space can be achieved with high-quality sound systems, retractable screens, and smart lighting. Comfortable, modular seating also allows for a cozy but flexible viewing experience.
6. Laundry Rooms
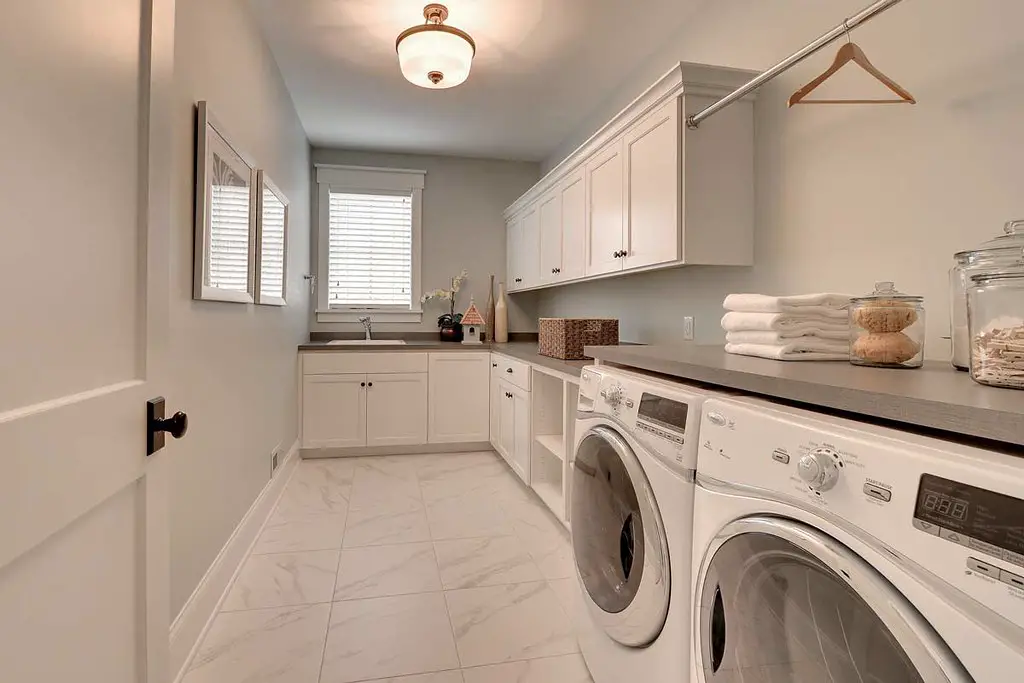
Laundry rooms are getting smaller as builders prioritize maximizing other functional spaces within the home. Instead of sprawling laundry rooms with extra cabinetry and folding stations, compact setups in hallways or closets are becoming more common. This downsizing trend is driven by the need for more efficient use of square footage in smaller homes and townhouses. While it reduces wasted space, it can make laundry tasks feel more cramped.
To make a smaller laundry area work, homeowners can install stackable washers and dryers, wall-mounted drying racks, and slim storage solutions. Thoughtful organization ensures that even a compact laundry space remains highly efficient.
7. Mudrooms
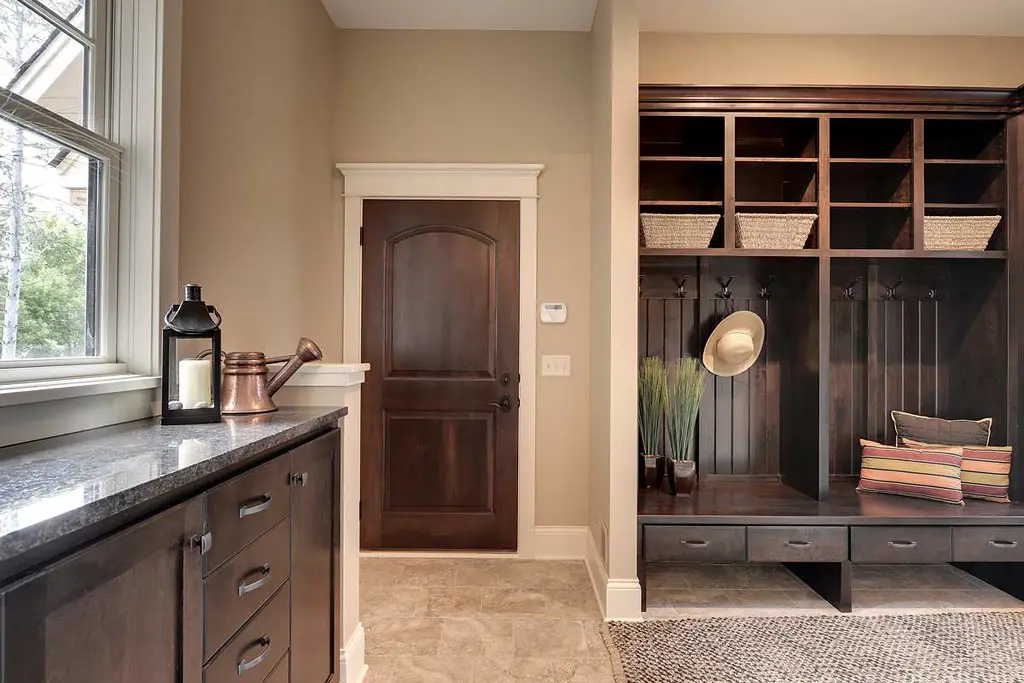
Mudrooms are becoming less prominent as builders look for ways to streamline entryways and maximize interior space. While these spaces were once considered essential for storing shoes, coats, and bags, many homeowners now prefer integrated storage solutions. Instead of full-fledged mudrooms, homes are featuring smaller entryway drop zones or built-in storage benches. While this reduces clutter in other areas, it may limit designated storage for outdoor gear.
Adding wall hooks, overhead shelving, and hidden storage compartments can help compensate for a downsized mudroom. Well-placed entryway organizers ensure that essentials remain easily accessible without taking up excess space.
8. Formal Living Rooms
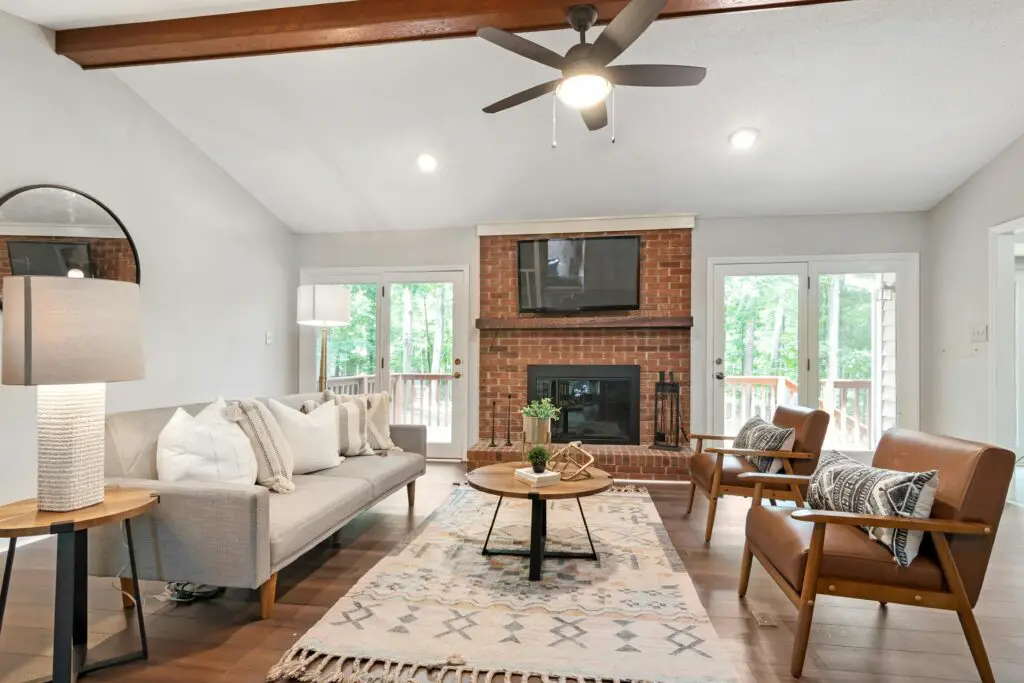
Traditional formal living rooms are being reduced in size or eliminated in favor of more versatile family spaces. With modern homes prioritizing open-concept designs, the need for a separate sitting area has diminished. Builders are instead focusing on larger great rooms that serve as both casual gathering areas and entertainment spaces. While this makes homes feel more open, it may leave less room for quiet, private lounging.
Homeowners who miss the traditional living room experience can create a cozy retreat by sectioning off part of a larger space with furniture placement or decorative partitions. Choosing comfortable, multifunctional seating helps balance formality with practicality.
9. Butler’s Pantries
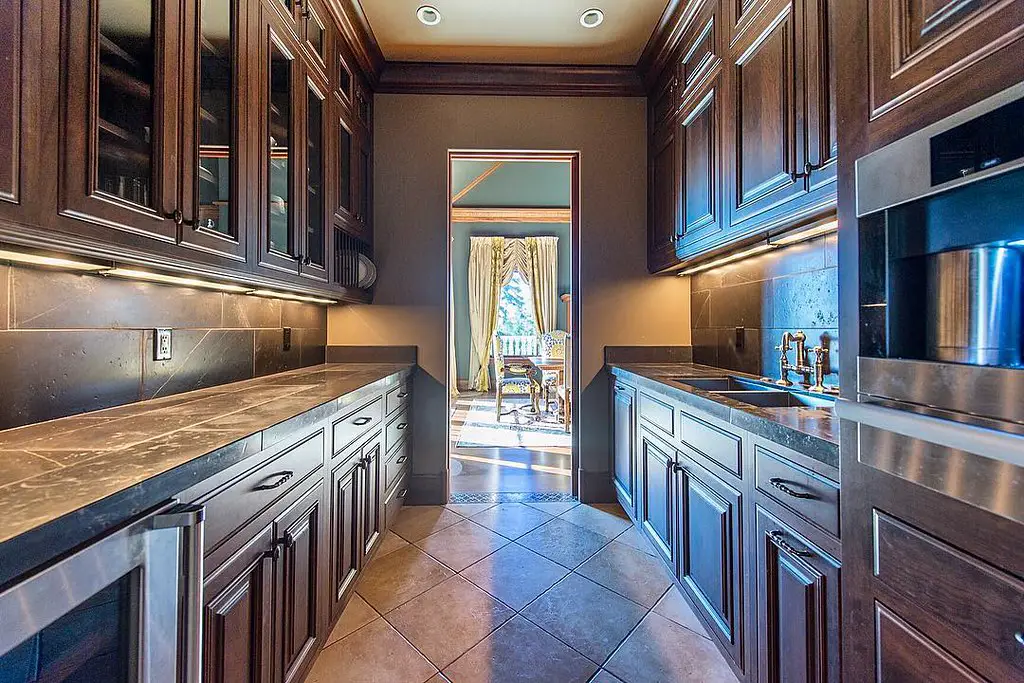
Once a staple in luxury homes, butler’s pantries are being downsized or eliminated in favor of more efficient kitchen layouts. These secondary prep spaces, often used for entertaining, are now seen as unnecessary for the average homeowner. Builders are instead incorporating additional cabinetry and countertop space within the main kitchen. While this simplifies home design, it may limit extra storage and food prep options.
To make up for the loss of a butler’s pantry, homeowners can use rolling carts, corner shelving, or pull-out pantry systems. Maximizing every inch of kitchen storage keeps meal prep and entertaining seamless.
10. Home Libraries
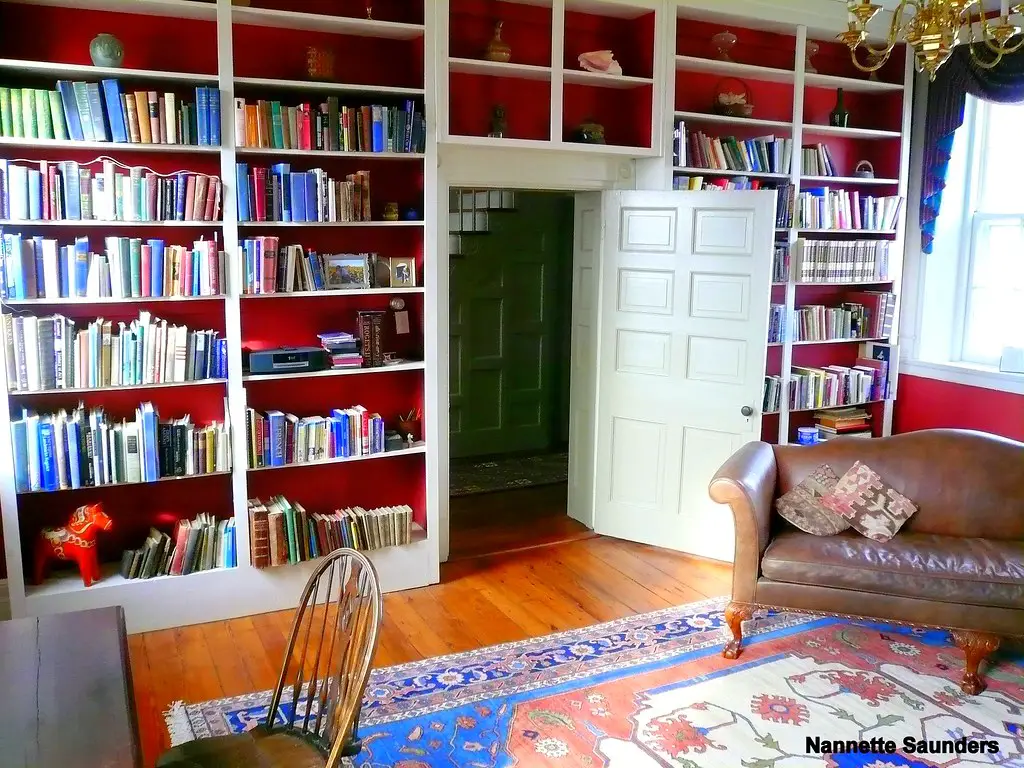
Home libraries are shrinking as digital reading options reduce the need for large bookshelves. Many homeowners are opting for smaller reading nooks rather than dedicating entire rooms to book storage. Builders are responding by incorporating built-in shelving within multipurpose spaces instead of designing separate libraries. While this conserves space, it may feel limiting for book lovers.
Floating shelves, wall-mounted bookcases, and convertible furniture can help maintain a functional reading area without requiring a full library room. Thoughtful lighting and cozy seating can create an inviting atmosphere within a smaller footprint.
11. Oversized Closets
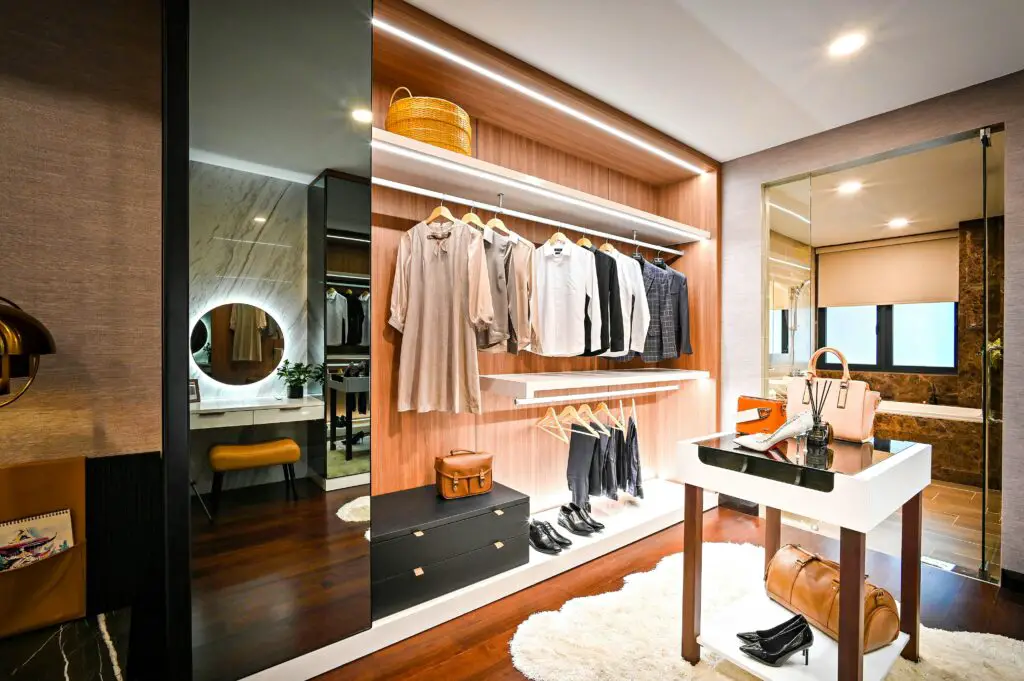
Walk-in closets are being scaled down in favor of more efficient wardrobe storage solutions. While once considered a luxury, massive closets are now seen as an inefficient use of square footage. Builders are designing more compact storage spaces with built-in organizers and modular systems instead. While this promotes decluttering, it may require more strategic organization.
Maximizing a smaller closet can be achieved with vertical storage, under-bed compartments, and slimline hangers. A well-organized wardrobe system ensures that clothing and accessories remain accessible and tidy.
12. Game Rooms
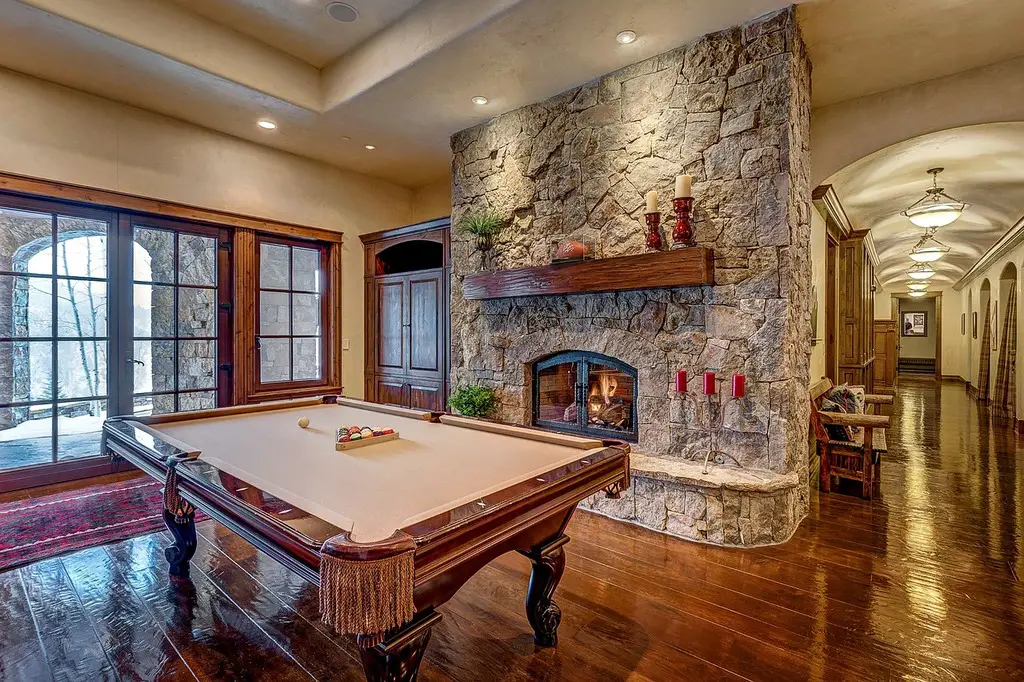
Game rooms are shrinking as homeowners prioritize multifunctional spaces over dedicated entertainment areas. Instead of reserving an entire room for gaming or recreational activities, builders are incorporating flexible layouts. Smaller dens or loft areas are replacing large, single-purpose game rooms. While this offers versatility, it may require a more thoughtful approach to recreation spaces.
Modular furniture, hidden storage, and portable gaming setups can help maximize a smaller entertainment area. A well-designed multipurpose space keeps gaming fun without taking up excessive room.
13. Sunrooms
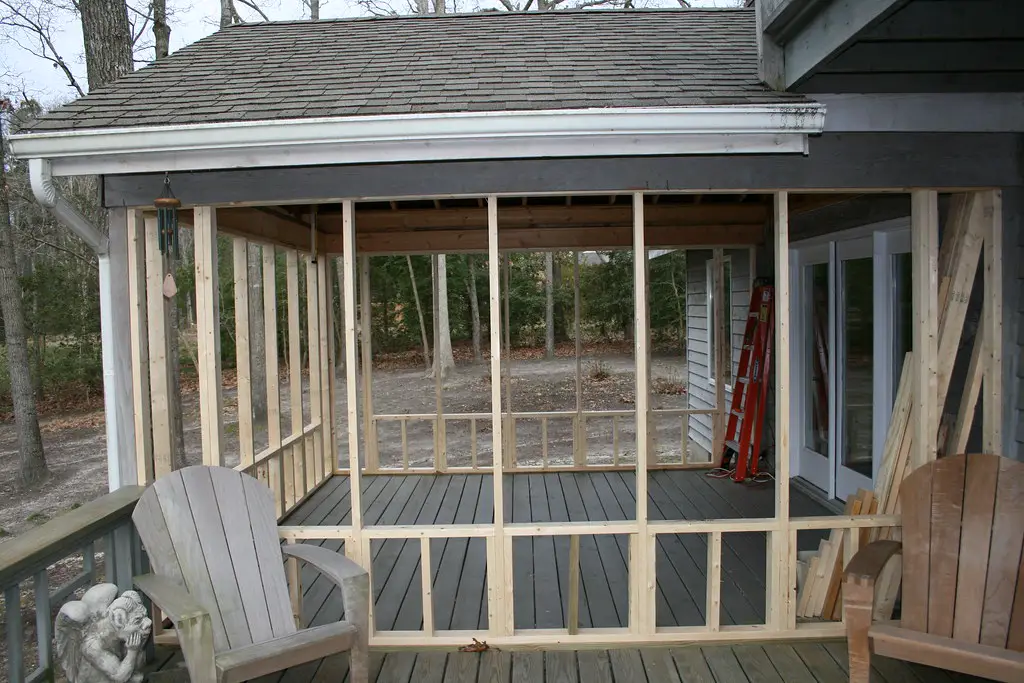
Sunrooms are being downsized as builders focus on integrating indoor-outdoor spaces more seamlessly. Instead of separate glass-enclosed rooms, homes now feature covered patios or retractable wall systems. This allows for a more fluid connection between indoor and outdoor living areas. While this creates a more open feel, it may reduce year-round usability.
Adding weatherproof furniture, outdoor heating, or retractable screens can help enhance the usability of smaller sunroom spaces. Thoughtful design choices ensure comfort in all seasons.
