1. Smaller Lot Sizes
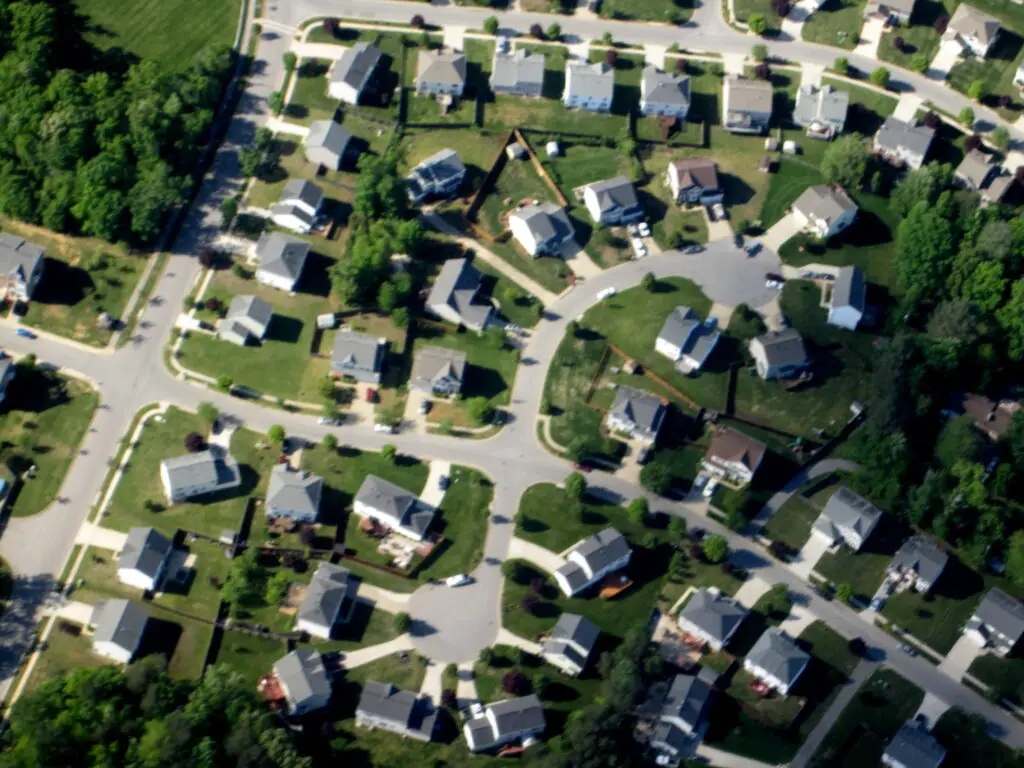
New homes are increasingly being built on smaller lots, compressing outdoor spaces to maximize land use. This trend reflects a growing emphasis on compact neighborhood layouts, allowing developers to construct more homes per acre. According to The Washington Post, the average lot size for new single-family homes in the United States has shrunk by 13% over the last decade. This reduction in space means that traditional lawns and expansive gardens are being replaced by minimal landscaping or hardscaped courtyards. Smaller lots also reduce maintenance responsibilities, appealing to busy homeowners or those preferring a low-maintenance lifestyle.
However, they limit opportunities for outdoor activities, gardening, or privacy in suburban settings. Communities often offset the lack of private yard space by incorporating shared parks or green spaces. While efficient, the move to smaller lots may feel restrictive to families accustomed to larger outdoor areas. In urban regions, these changes are necessary to accommodate growing populations, but suburban areas adopting this model might face resistance from traditional buyers. Smaller lots signify a shift toward prioritizing community over personal outdoor space in residential planning.
2. Compact Kitchens
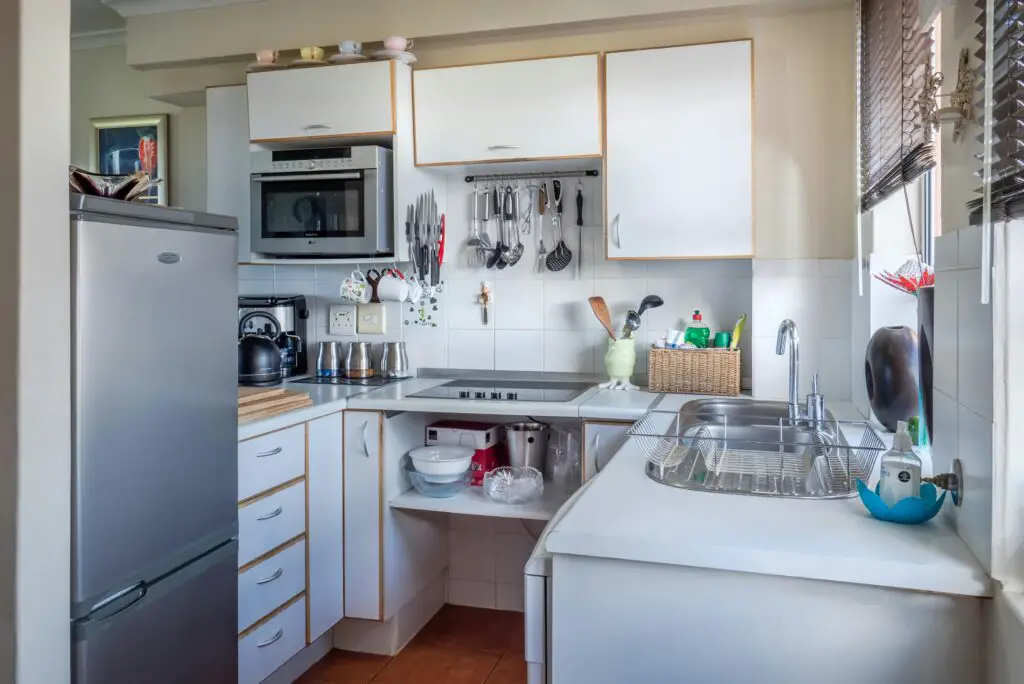
Compact kitchens have become a defining feature of modern home design, emphasizing efficiency over size. With open-concept layouts becoming the norm, kitchen spaces are often integrated into shared living and dining areas, reducing their footprint. According to Better Homes & Gardens, contemporary kitchens focus on streamlined cabinetry, smaller appliances, and multifunctional storage to maximize usability. These spaces often feature innovative solutions such as pull-out pantry shelves, under-counter storage, and collapsible tables to optimize limited space.
While compact kitchens save square footage, they may feel restrictive for avid cooks or those hosting large gatherings. The minimalist design often prioritizes aesthetic appeal, with sleek finishes and clean lines over traditional, spacious layouts. Compact kitchens also align with the growing trend of sustainability, using fewer materials and reducing energy consumption. This shift works well in urban environments or for individuals embracing minimalist living. However, larger households may find the reduced storage and preparation space a challenge. Compact kitchens represent a balance between functionality and the modern need for smaller, multipurpose living areas.
3. Reduced Garage Space
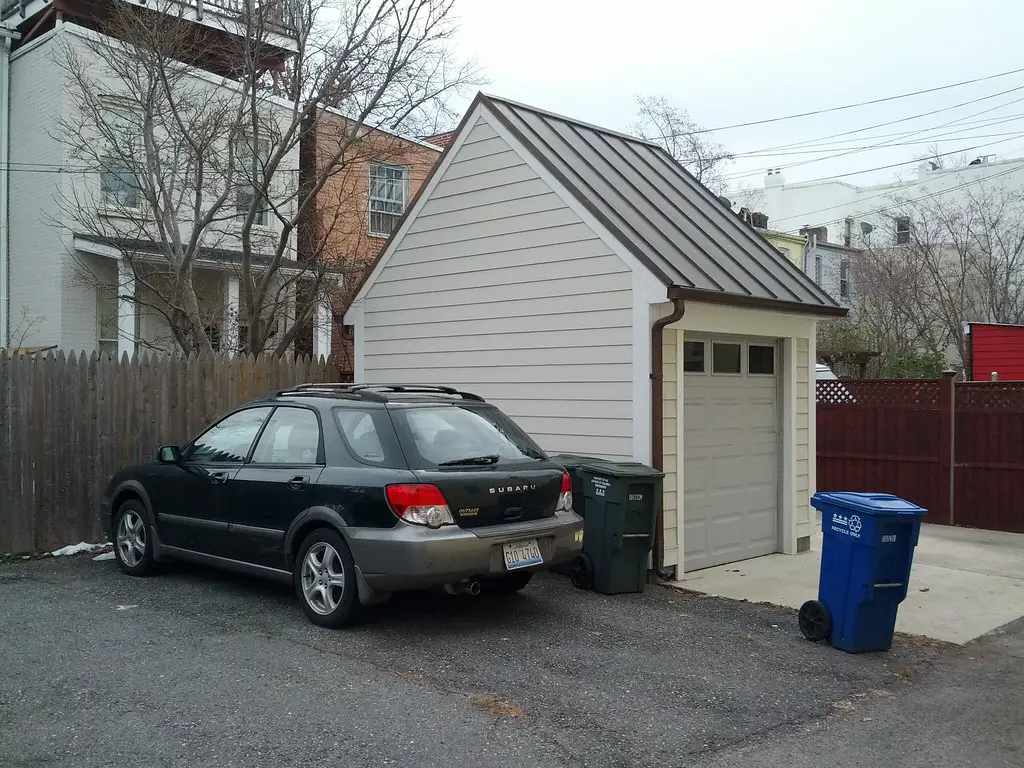
Garages are shrinking in size, reflecting the evolving needs of modern homeowners. Once designed to accommodate multiple vehicles, today’s garages often fit only one car—or none at all—due to land constraints and cost considerations. According to The New York Times, many urban homes now feature carports or shared parking instead of traditional garages. This downsizing trend also reflects the rise of alternative transportation methods, such as biking or ride-sharing, reducing reliance on personal vehicles.
Smaller garages frequently double as storage areas, making organization a challenge for homeowners. Some designs incorporate vertical storage systems to compensate for reduced square footage. As electric vehicles become more popular, garages are increasingly being retrofitted with charging stations, further limiting space. For homes without garages, driveways or street parking are often the default options, which can impact property aesthetics and functionality. While reduced garage space aligns with compact living, it may deter buyers who value traditional multi-car garages. This shift highlights changing priorities in home design, emphasizing efficient land use over vehicular accommodation.
4. Fewer Bedrooms
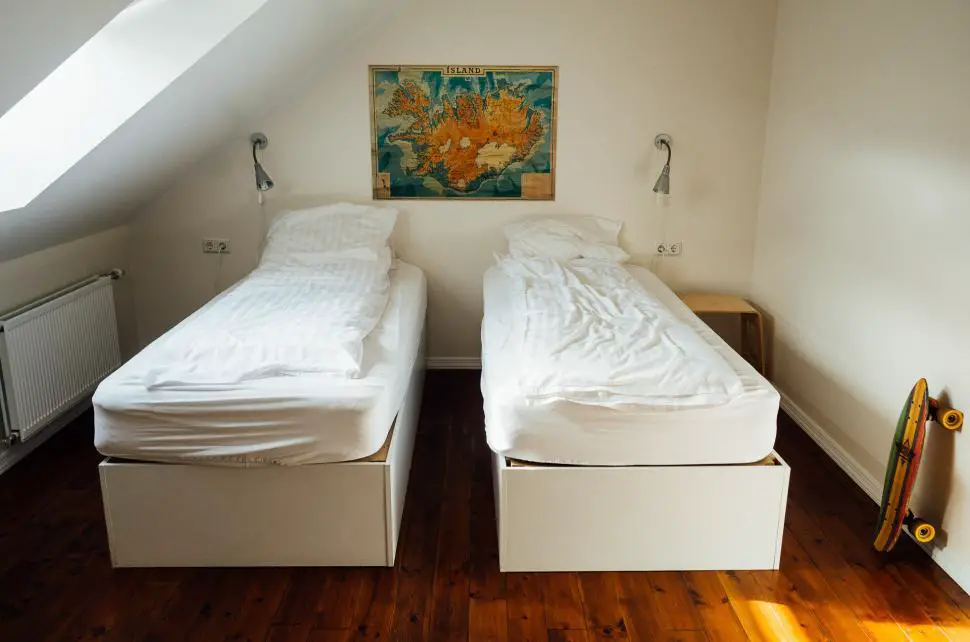
New homes are being designed with fewer bedrooms, catering to smaller households and first-time buyers. While four-bedroom homes were once a standard offering, many modern designs feature two or three bedrooms to reduce costs and optimize space. According to Zillow, the average size of new homes has decreased, reflecting shifting demographics and lifestyle preferences. This trend aligns with the rise in single-person households and child-free couples, who prioritize shared living areas over additional bedrooms. Fewer bedrooms also mean lower utility costs, appealing to environmentally conscious buyers.
However, this design choice may alienate larger families or multi-generational households requiring more private sleeping quarters. Homes with fewer bedrooms often include flexible spaces like home offices or guest rooms to accommodate various needs. Developers also face challenges in balancing affordability with functionality when reducing bedroom counts. This trend represents a shift toward personalization in home layouts, though it may not suit every buyer’s long-term needs. Ultimately, fewer bedrooms highlight the modern focus on efficiency and practicality in residential design.
5. Vanishing Dining Rooms

Formal dining rooms are disappearing from modern homes as multipurpose spaces take center stage. Open floor plans now blend dining areas with kitchens and living rooms, reflecting a shift toward casual and flexible living. According to Houzz, many homeowners prefer informal spaces that accommodate eating, working, and relaxing in one cohesive area. This integration eliminates the need for a separate dining room, saving square footage and reducing construction costs. However, the absence of a dedicated dining space may disappoint those who enjoy hosting formal gatherings or holiday meals.
Instead, dining areas are often set up with extendable tables or islands that serve as both preparation and eating spaces. While practical, these arrangements may feel less intimate compared to traditional dining rooms. The change aligns with modern lifestyles prioritizing convenience and functionality over formality. In luxury homes, the dining room is often reimagined as a multi-use entertainment area. The vanishing dining room underscores the evolving needs of homeowners, blending tradition with contemporary design.
6. Tiny Bathrooms
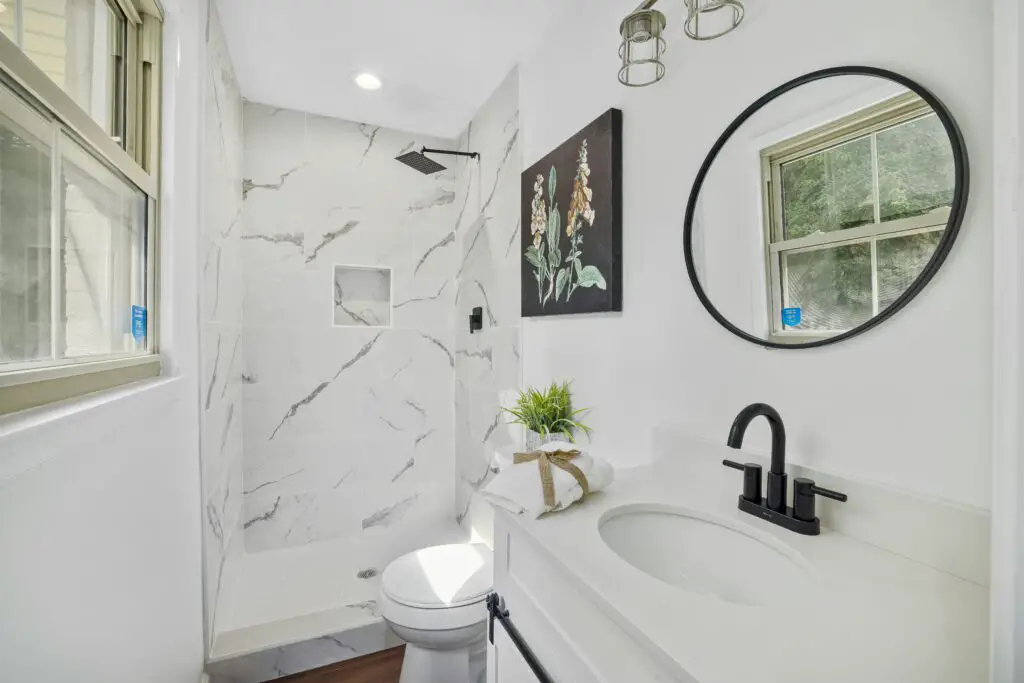
Modern bathrooms are shrinking as builders look to optimize interior layouts and reduce costs. Compact bathrooms often feature space-saving fixtures like pedestal sinks, corner showers, and wall-mounted vanities. According to Architectural Digest, smaller bathrooms prioritize functionality while incorporating stylish, minimalist designs. This trend is particularly evident in urban housing, where square footage is at a premium. Eliminating bathtubs in favor of walk-in showers is a common choice, reflecting changing preferences for quick and convenient routines.
However, the reduction in space can limit storage and diminish the luxurious feel of traditional bathrooms. Homeowners often turn to creative solutions, such as vertical shelving or recessed cabinets, to maximize usability. Compact bathrooms may also integrate smart technology, like touchless faucets and automated lighting, to enhance convenience. While space-efficient, these bathrooms may struggle to accommodate larger families or those needing accessibility features. Tiny bathrooms symbolize a trade-off between practicality and comfort in contemporary home design.
7. Shrunken Closets

Closets in modern homes are shrinking, with walk-in closets being replaced by smaller wardrobes or reach-in alternatives. This shift reflects the growing trend of minimalism and the need to optimize living spaces. According to Realtor.com, smaller closets encourage homeowners to declutter and adopt more intentional storage practices. Innovative solutions, such as modular shelving systems and under-bed storage, have become popular alternatives to traditional closet space. While efficient, these compact storage areas may feel limiting for individuals with extensive wardrobes or large families. Builders are prioritizing living areas over storage, catering to homeowners who value shared spaces over personal storage.
However, the reduction in closet size can impact resale value, as many buyers still prioritize storage capacity. Some developers offset smaller closets by incorporating additional storage in other areas, such as built-in cabinets or attic spaces. This trend highlights a balance between practicality and the desire for a streamlined lifestyle. Shrunken closets challenge homeowners to rethink their storage habits while adapting to smaller, more efficient homes.
8. Eliminated Hallways
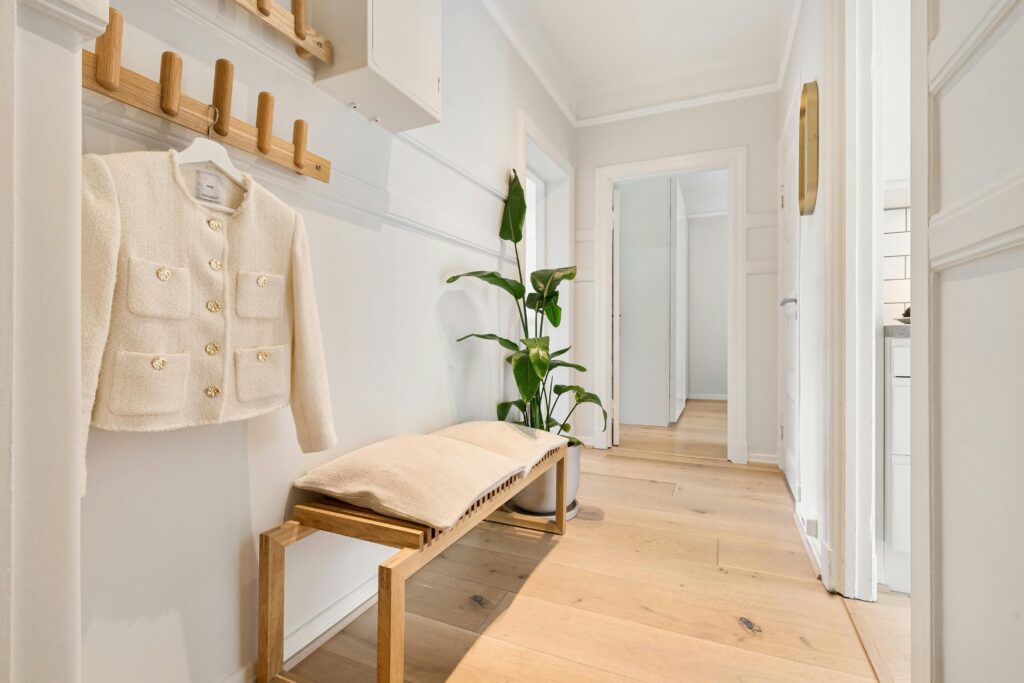
Hallways are disappearing in modern home design as architects look to maximize usable square footage. Instead of traditional corridors, homes now feature open pathways or direct transitions between rooms. According to HGTV, this design choice saves space and creates a more open and cohesive flow throughout the home. Eliminating hallways also reduces construction costs and allows for larger, more functional living areas. However, the absence of hallways can compromise privacy, as rooms often open directly into shared spaces.
This layout may feel disruptive in multi-generational homes or for those who value defined boundaries between areas. To address these concerns, designers often incorporate sliding doors or partition walls for flexibility. While efficient, the lack of hallways can impact the aesthetic and functional aspects of a home. It represents a shift toward open-concept living, which prioritizes communal spaces over traditional layouts. Eliminated hallways are a hallmark of contemporary architecture, reflecting changing priorities in residential design.
9. Minimal Basements
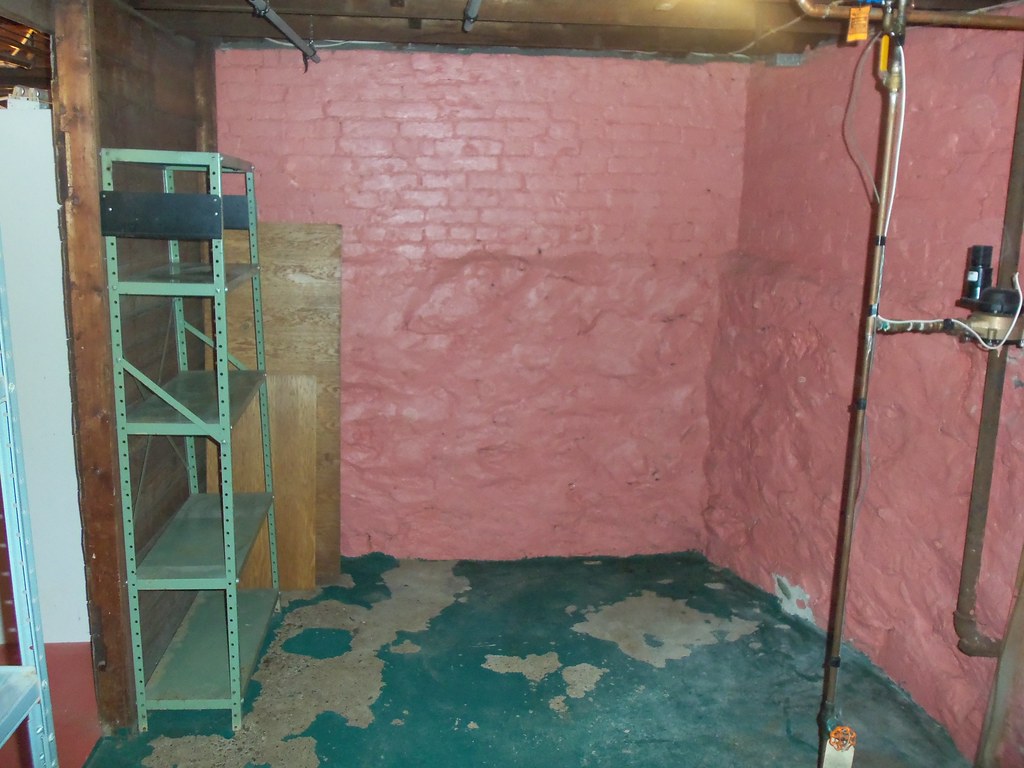
Basements are being minimized or excluded entirely in many new homes, driven by rising construction costs and land limitations. According to The Spruce, smaller or nonexistent basements reflect a broader trend toward simplified home designs. Basements that do exist are often used for essential utilities or storage rather than recreational spaces. This shift can be particularly challenging for homeowners seeking additional living areas or storage. Smaller basements reduce excavation costs and align with the minimalist trend in homebuilding.
However, the lack of expansive basements limits opportunities for features like home gyms, media rooms, or guest suites. In regions prone to flooding, minimizing basements can also mitigate water damage risks. Some homeowners compensate for the reduced space by utilizing attics, garages, or outdoor sheds for storage. The trend highlights a focus on affordability and efficiency, though it may not appeal to buyers looking for multi-functional homes. Minimal basements reflect a compromise between practicality and the desire for expansive living spaces.
10. Fewer Windows
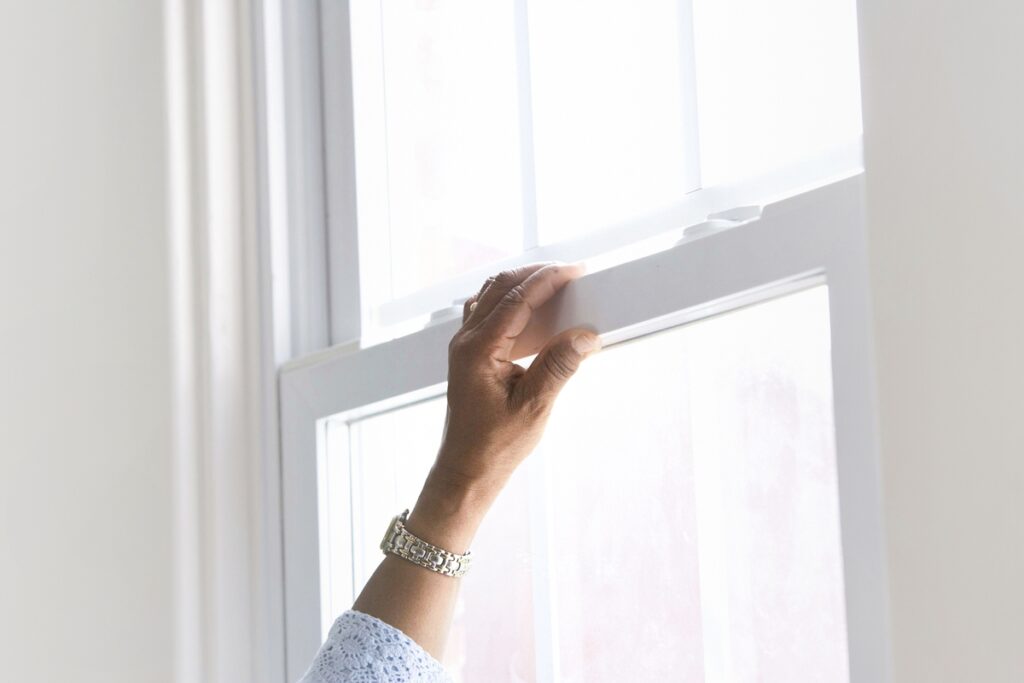
Homes today are being designed with fewer and smaller windows, emphasizing energy efficiency and cost savings. According to Energy Star, reducing window size and number improves insulation, helping to maintain indoor temperatures and lower utility bills. However, this design choice comes at the expense of natural light and outdoor views. Fewer windows can make interiors feel darker and less connected to the surrounding environment. Homeowners often turn to artificial lighting or strategically placed mirrors to brighten spaces. Smaller windows also impact ventilation, requiring advanced HVAC systems to maintain air circulation.
While efficient, the reduced emphasis on windows can diminish the aesthetic appeal of a home’s exterior. Builders prioritize functionality and energy savings, particularly in regions with extreme climates. Despite the drawbacks, modern window designs incorporate high-performance glass to maximize efficiency and comfort. The trend reflects a balance between sustainability and maintaining a visually appealing living environment.
11. Compact Living Rooms
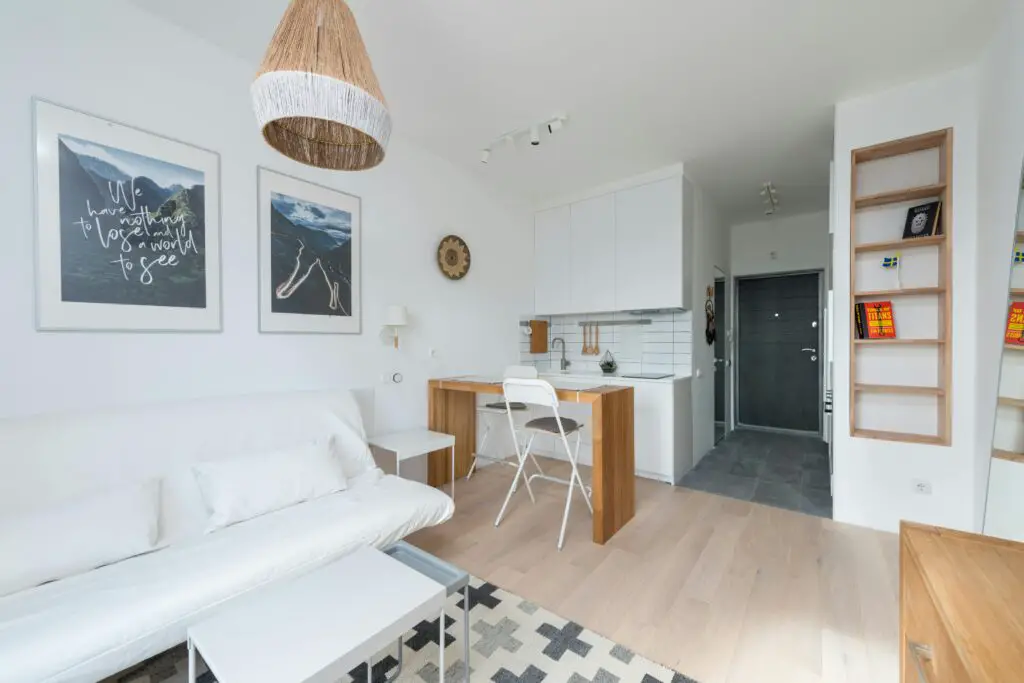
Living rooms are shrinking in size as open floor plans integrate them with kitchens and dining areas. According to Apartment Therapy, this trend reflects a shift toward versatile, shared spaces that accommodate multiple activities. Compact living rooms often feature multi-functional furniture, such as sectional sofas with hidden storage or extendable coffee tables. While these designs are practical, they may lack the cozy, defined atmosphere of traditional living rooms. Smaller living areas also encourage minimalist decor, focusing on functionality over ornamentation.
Open layouts can enhance social interaction but may sacrifice privacy for family members. Homeowners often use rugs, lighting, and furniture placement to create a sense of separation within the shared space. Compact living rooms cater to modern lifestyles, emphasizing practicality and flexibility. However, they may feel limiting for larger households or those who enjoy hosting gatherings. This design trend reflects a focus on maximizing space without compromising usability.
12. Reduced Ceiling Heights
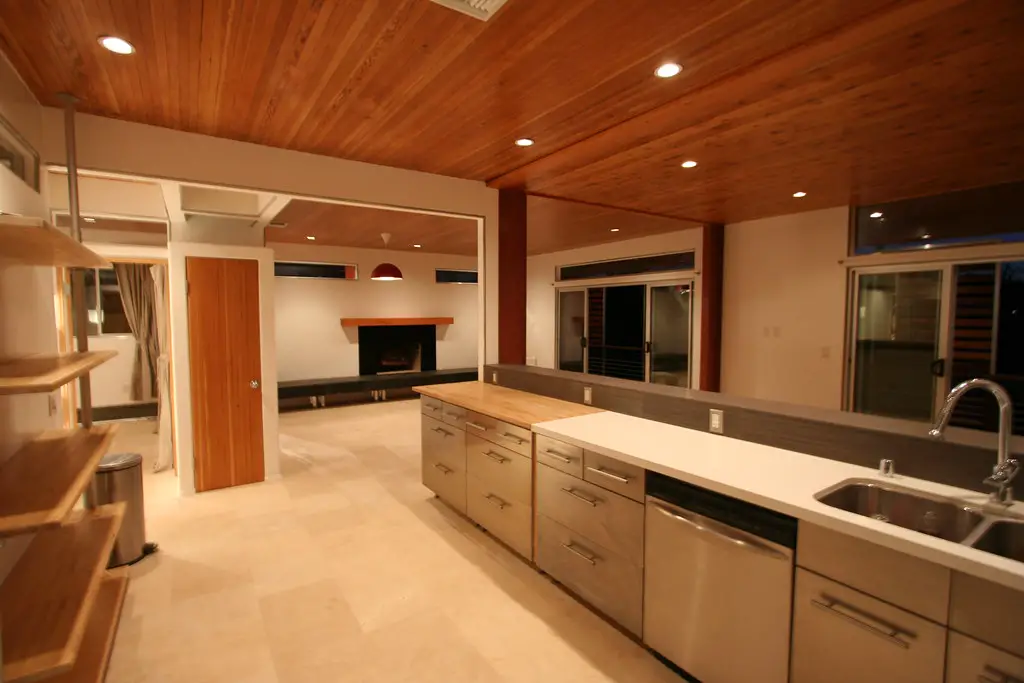
High ceilings, once a hallmark of luxury, are being replaced by lower ceilings in modern homes. This shift is primarily driven by the desire to save on heating and cooling costs. According to HomeAdvisor, lower ceilings reduce energy consumption by minimizing the volume of space that needs to be climate-controlled. While practical, reduced ceiling heights can make rooms feel smaller and less open. Builders often compensate by incorporating large windows or lighter paint colors to create the illusion of space. Lower ceilings also align with minimalist design trends, focusing on functionality over grandeur.
That said, they may deter buyers who associate higher ceilings with elegance and spaciousness. The change highlights a trade-off between energy efficiency and aesthetic appeal in home design. Reduced ceiling heights reflect the growing emphasis on sustainability and cost-effectiveness in construction. Despite the drawbacks, this trend is becoming a standard feature in many new builds.
13. Smaller Outdoor Living Spaces
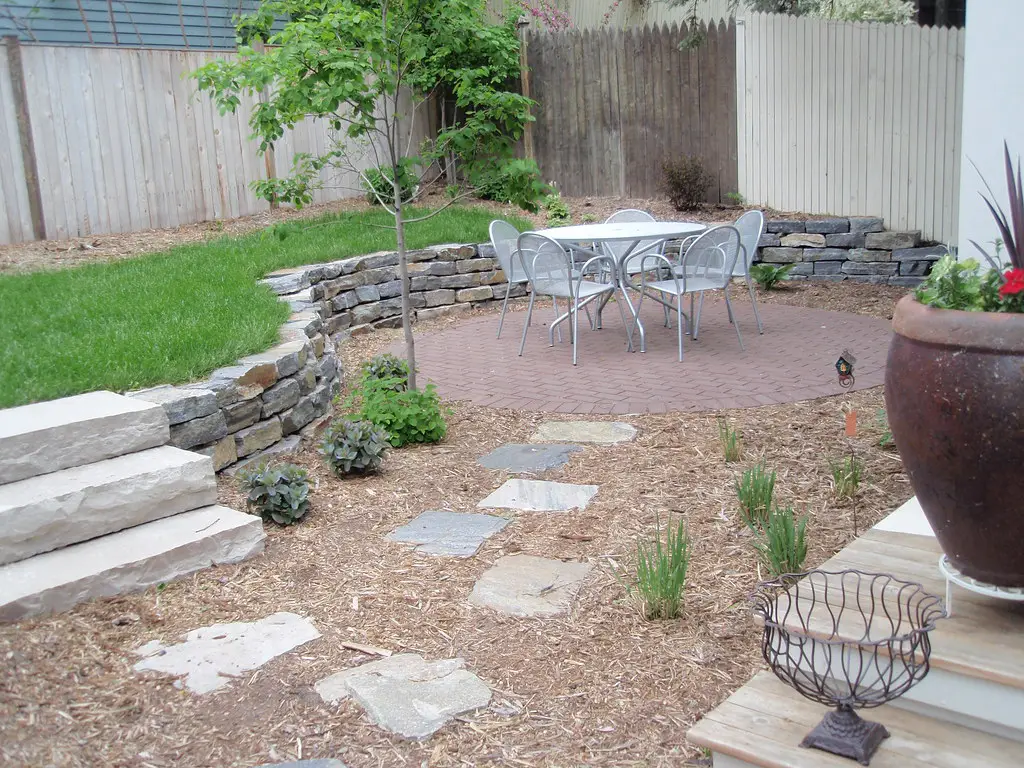
Outdoor living spaces, such as patios, decks, and porches, are being scaled back in favor of maximizing indoor square footage. According to Bob Vila, this trend reflects shifting priorities toward interior functionality and affordability. Smaller outdoor spaces often accommodate basic seating arrangements but may lack room for larger gatherings or recreational activities. This reduction in size impacts homeowners who enjoy entertaining or outdoor dining. Builders often prioritize usable indoor space, leaving outdoor areas as secondary considerations.
However, compact outdoor spaces can still be functional with thoughtful design, such as vertical gardens or multi-use furniture. Reduced outdoor living areas align with urban housing trends, where land is limited and high-density living is prioritized. Despite these changes, many homeowners still value a connection to nature, incorporating greenery or small water features into their compact outdoor spaces. This trend reflects a balance between maximizing indoor comfort and maintaining an outdoor connection. Smaller outdoor areas challenge homeowners to get creative with their space while adapting to modern housing constraints.
