Newly built homes are supposed to feel spacious and functional, but some design mistakes can unintentionally make them feel smaller and more confining. Poor layout choices, awkward room proportions, and inefficient use of space can lead to a home that lacks the open, airy feel that buyers expect. As homeowners and builders strive for modern convenience, some of these pitfalls become more common. Understanding these mistakes can help prevent future regrets and ensure a home feels just as expansive as intended.
1. Oversized Kitchen Islands Dominate the Space
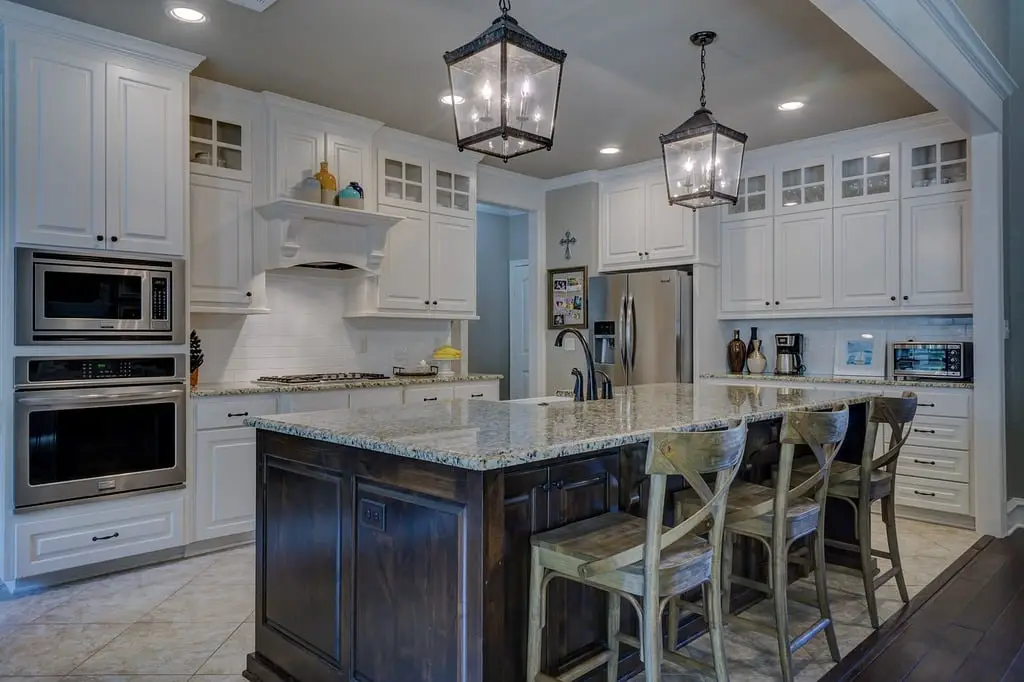
According to Architectural Digest, many homeowners are opting for oversized kitchen islands that overpower the surrounding space rather than enhancing functionality. While islands provide additional prep and seating areas, an excessively large one can create tight walkways and limit movement between essential kitchen zones. This mistake becomes especially apparent in open-concept homes where an oversized island disrupts the flow into adjacent living or dining areas. A well-proportioned island should complement the kitchen rather than overwhelm it, ensuring an efficient workspace that doesn’t make the room feel overcrowded.
A kitchen island that’s too large can also make entertaining more difficult, as guests may struggle to navigate around it. Instead of maximizing counter space at the expense of comfort, homeowners should balance size with practicality. Choosing an island that allows for at least 36 inches of clearance on all sides ensures better mobility. The right island enhances functionality without making the kitchen feel constricted.
2. Narrow Hallways Restrict Movement
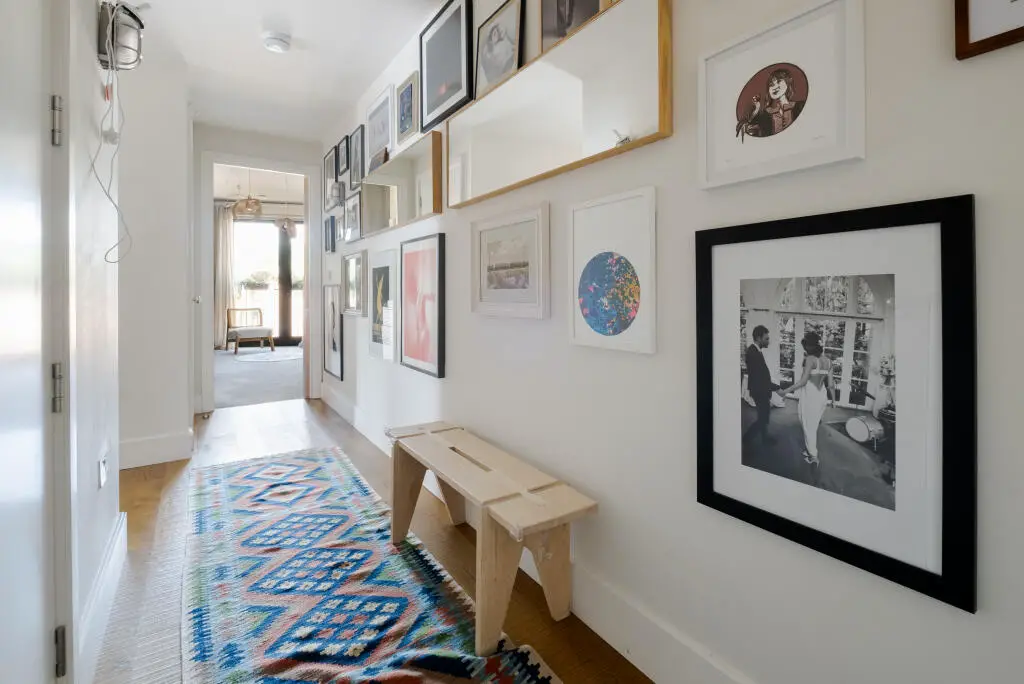
The Spruce notes that many modern homes unintentionally incorporate hallways that are too narrow, creating a claustrophobic feeling. Standard hallway widths should allow for smooth navigation, but when dimensions are too tight, moving furniture or even passing through comfortably can become challenging. This issue is especially noticeable in high-traffic areas, where narrow passages make a home feel constricted rather than welcoming. Widening hallways by even a few inches can drastically improve the perception of space and make a home feel more open and livable.
In homes with limited square footage, making hallways feel more spacious can be tricky. A simple solution is to incorporate well-placed mirrors or lighter wall colors to enhance the sense of openness. Recessed lighting rather than bulky fixtures can also prevent hallways from feeling even more cramped. Thoughtful design choices can make narrow passageways appear wider without requiring major renovations.
3. Too Many Small Rooms Instead of Open Spaces
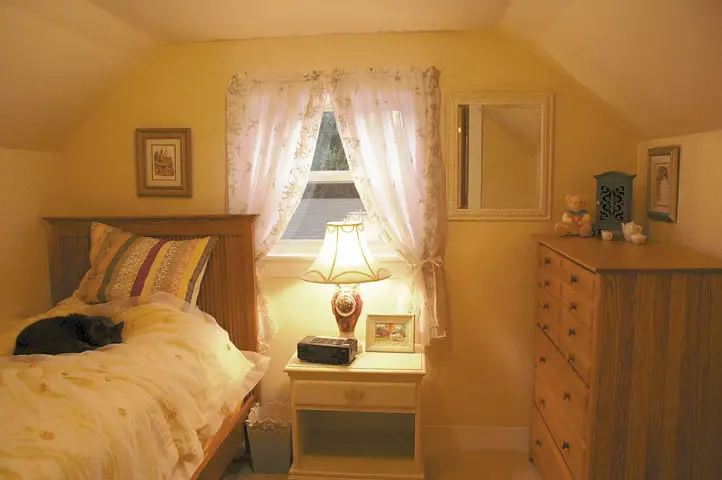
Many builders attempt to maximize functionality by dividing homes into numerous small rooms, but Better Homes & Gardens warns that this often backfires. Over-partitioning a home can make it feel fragmented rather than cohesive, limiting natural light flow and reducing the sense of spaciousness. Instead of several cramped spaces, prioritizing a more open layout can enhance the feeling of expansiveness. Larger, multifunctional rooms create a more comfortable and flexible environment that adapts better to modern lifestyles.
Another drawback of excessive partitioning is the lack of adaptability for homeowners. Families today prefer spaces that can serve multiple purposes, such as a combined living and dining area rather than separate, enclosed rooms. Removing unnecessary walls or opting for sliding partitions can create flexibility while still offering defined zones. A well-balanced layout encourages natural light and airflow, making the entire home feel more welcoming.
4. Poorly Positioned Windows Reduce Natural Light
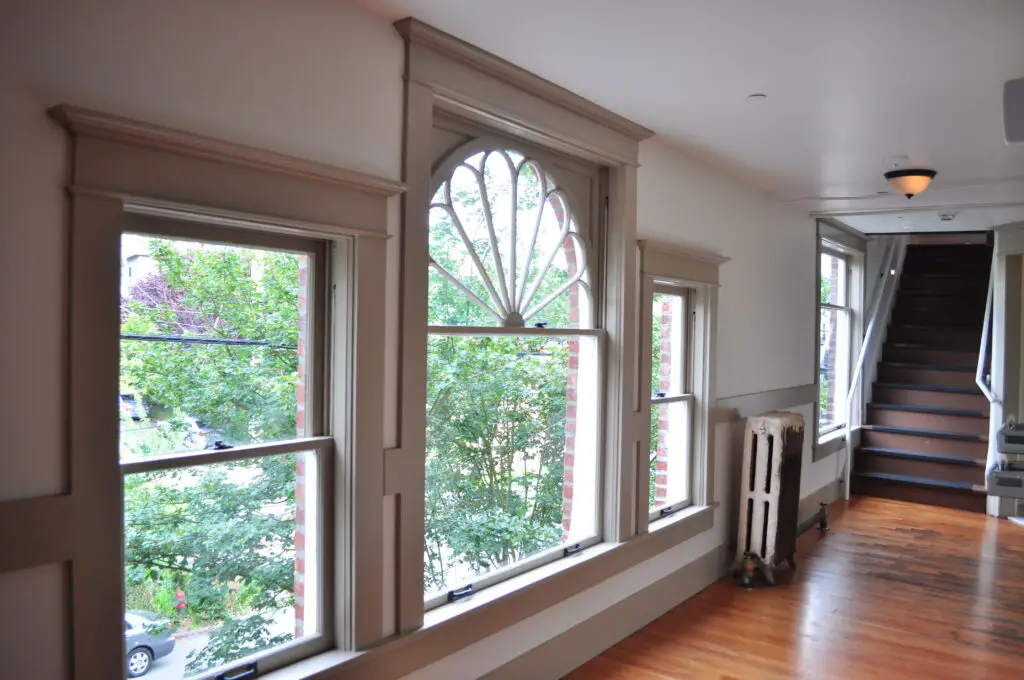
As reported by House Beautiful, natural light plays a crucial role in making a home feel larger, yet many new homes suffer from poorly positioned windows that fail to maximize daylight. Small or misaligned windows can create dark, enclosed spaces that feel smaller than they actually are. Strategically placing larger windows or opting for floor-to-ceiling glass can dramatically enhance a home’s openness. Properly distributed natural light not only improves aesthetics but also contributes to a more inviting and expansive atmosphere.
Window placement should also take privacy and energy efficiency into account. A well-lit home feels airy, but excessive exposure to direct sunlight can lead to overheating and high energy costs. Installing reflective window treatments or placing windows to optimize cross-ventilation can maintain comfort without sacrificing brightness. Homes designed with thoughtful window placement feel larger and more functional year-round.
5. Door Swings Interfering with Flow
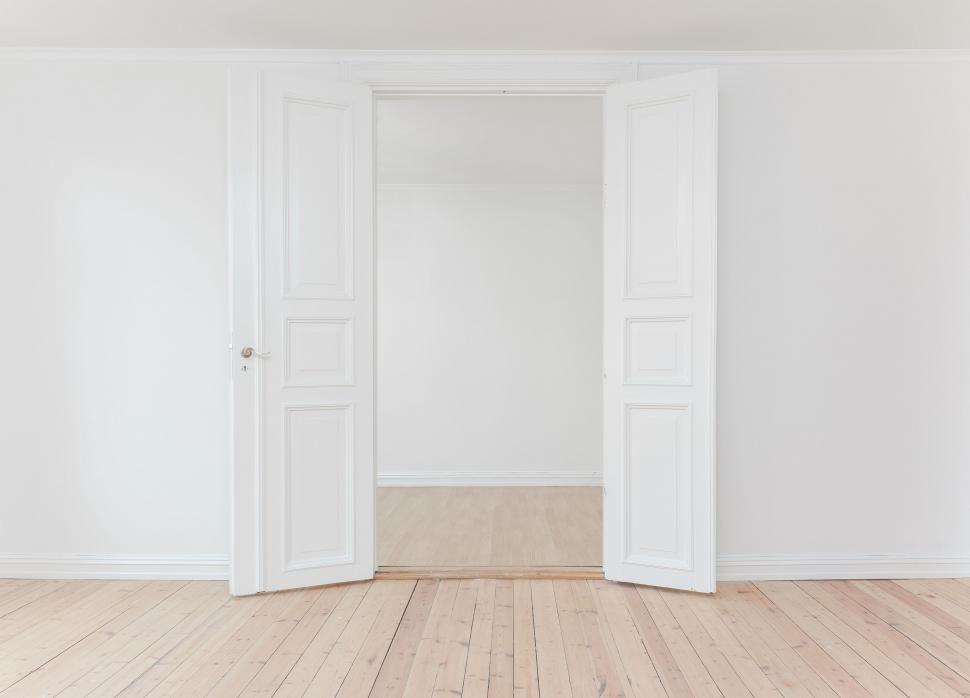
A common but often overlooked mistake is failing to account for how doors swing open, which can block pathways and reduce usable space. When a door opens into a tight hallway, small bathroom, or compact bedroom, it can create an awkward obstruction that disrupts movement. Poorly placed doors can also limit furniture arrangement options, making a room feel more restricted than necessary. Pocket doors, barn doors, or outward-opening designs are excellent alternatives that help preserve valuable floor space while maintaining accessibility.
Thoughtful planning of door placement ensures smoother transitions between rooms and prevents a layout from feeling cramped. In high-traffic areas, such as kitchens or living rooms, door swings should be considered in relation to adjacent walls and furniture. Double doors or arched openings without doors at all can also enhance the sense of openness in a space. By prioritizing functionality in door positioning, homeowners can create a more efficient and inviting home layout.
6. Underutilized Corner Spaces
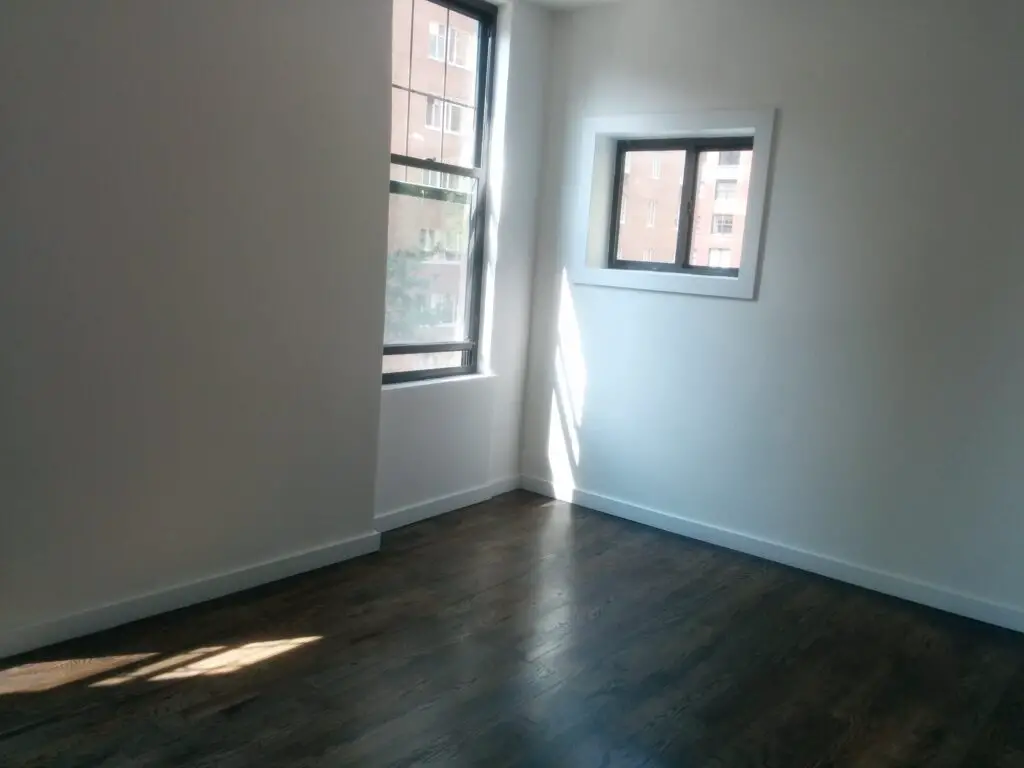
Corners in many homes often go to waste, contributing to a sense of inefficiency in room layouts. Empty or awkwardly used corners can make a space feel incomplete, leaving potential storage or functional areas untapped. Instead of allowing these spaces to become dead zones, homeowners can incorporate custom-built solutions such as corner shelving, cozy reading nooks, or built-in seating. These additions not only optimize the layout but also contribute to the overall aesthetic and practicality of a home.
Maximizing every square foot of a home ensures that no area feels neglected or impractical. In living rooms, corner accent chairs or floating shelves can help fill gaps while maintaining an open feel. In kitchens, corner cabinets with rotating trays make storage more accessible and efficient. By integrating creative solutions, homeowners can transform underutilized spaces into functional and visually appealing elements of their home.
7. Oversized Furniture in Modest Rooms
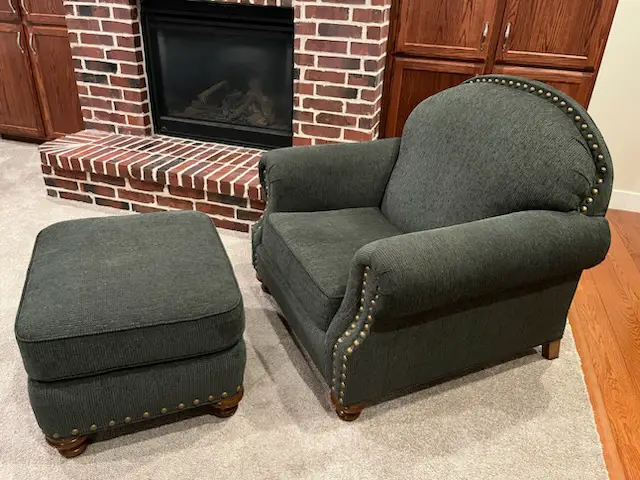
Selecting furniture that is too large for a room is one of the quickest ways to make a home feel cramped. Many homeowners purchase oversized sectionals, king-sized beds, or massive dining tables without considering how these pieces impact movement and flow. When furniture dominates a space, it leaves little room for natural pathways, making a room feel tight and unbalanced. Instead, opting for appropriately scaled furniture ensures better proportions and enhances comfort.
A well-designed space takes both aesthetics and functionality into account. Modular or multi-purpose furniture, such as extendable dining tables or sleek, low-profile sofas, can help maximize space while maintaining a stylish look. Light-colored furniture, glass-top tables, or raised-leg designs can also create the illusion of more openness. By prioritizing furniture proportion and placement, homeowners can achieve a balanced, airy, and more spacious feel in any room.
8. Lack of Defined Spaces in Open-Concept Layouts
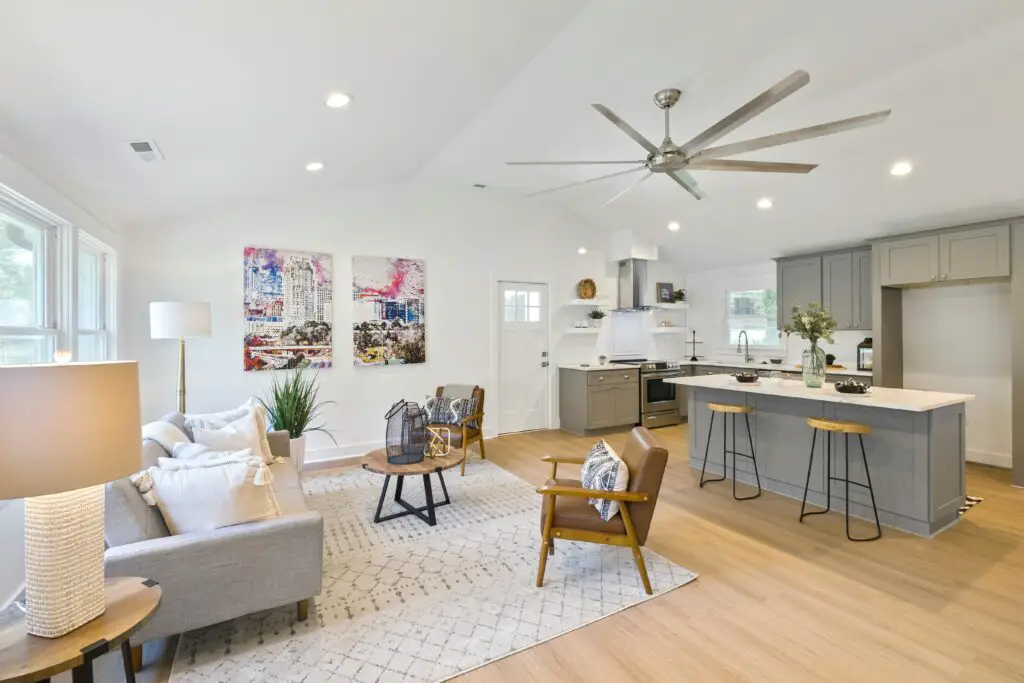
Open-concept designs have become increasingly popular, but when spaces lack clear definition, they can feel chaotic rather than expansive. Without distinct zones, an open floor plan can appear cluttered and disorganized, making it difficult to establish a cohesive design. Instead of letting furniture and décor blend without structure, homeowners should create visual separations using strategic design choices. Area rugs, varied lighting, or different flooring materials can help define spaces without the need for walls.
Functional furniture placement is another effective way to establish distinct zones within an open floor plan. Arranging sofas to create a natural boundary between the living room and dining area, for example, helps to separate functions while maintaining flow. Incorporating architectural elements like ceiling beams or partial dividers can also subtly delineate different areas without closing them off completely. By thoughtfully organizing an open space, homeowners can maintain the airy feel while ensuring each section serves a clear purpose.
9. Low Ceiling Heights in Key Areas
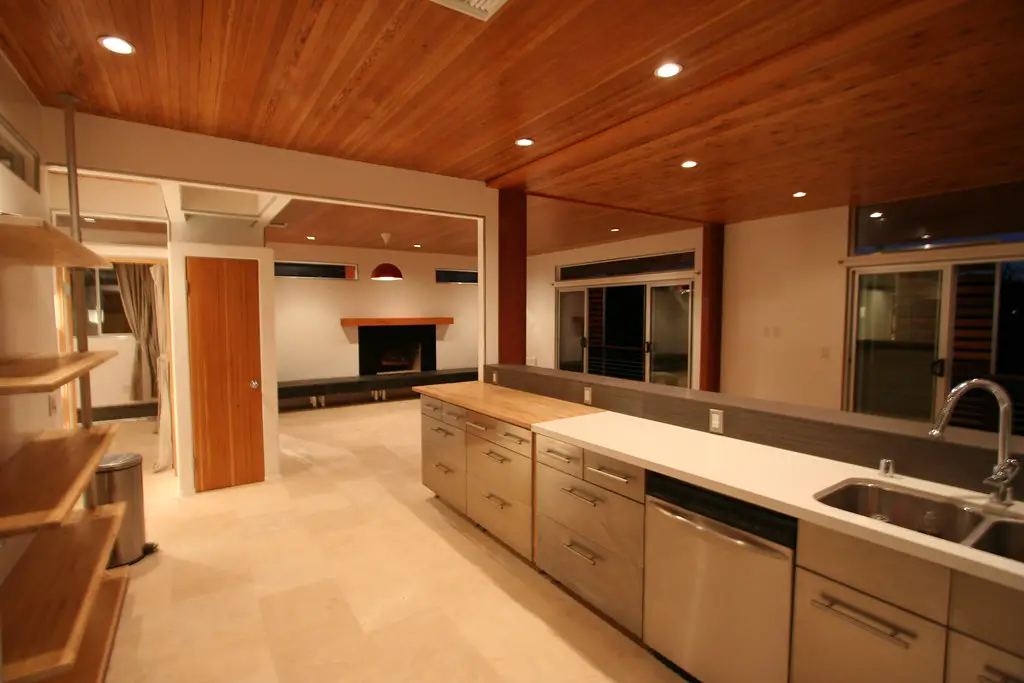
Even in homes with ample square footage, low ceilings can create a sense of confinement and reduce the feeling of openness. This is especially problematic in main gathering areas like living rooms, kitchens, and entryways, where vertical space contributes significantly to the overall ambiance. A ceiling that is just a foot or two higher can drastically change how spacious a room feels. Architectural enhancements, such as vaulted ceilings or exposed beams, can add visual interest and make a home feel more expansive.
Lighting and color choices also play a crucial role in mitigating the effects of low ceilings. Recessed lighting or wall-mounted fixtures prevent overhead obstructions, while lighter paint tones on walls and ceilings create an illusion of height. Vertical design elements, such as floor-to-ceiling curtains or tall bookshelves, can draw the eye upward, enhancing the perception of space. By incorporating these techniques, homeowners can counteract the limitations of low ceilings and create a more open, inviting atmosphere.
10. Inadequate Storage Solutions
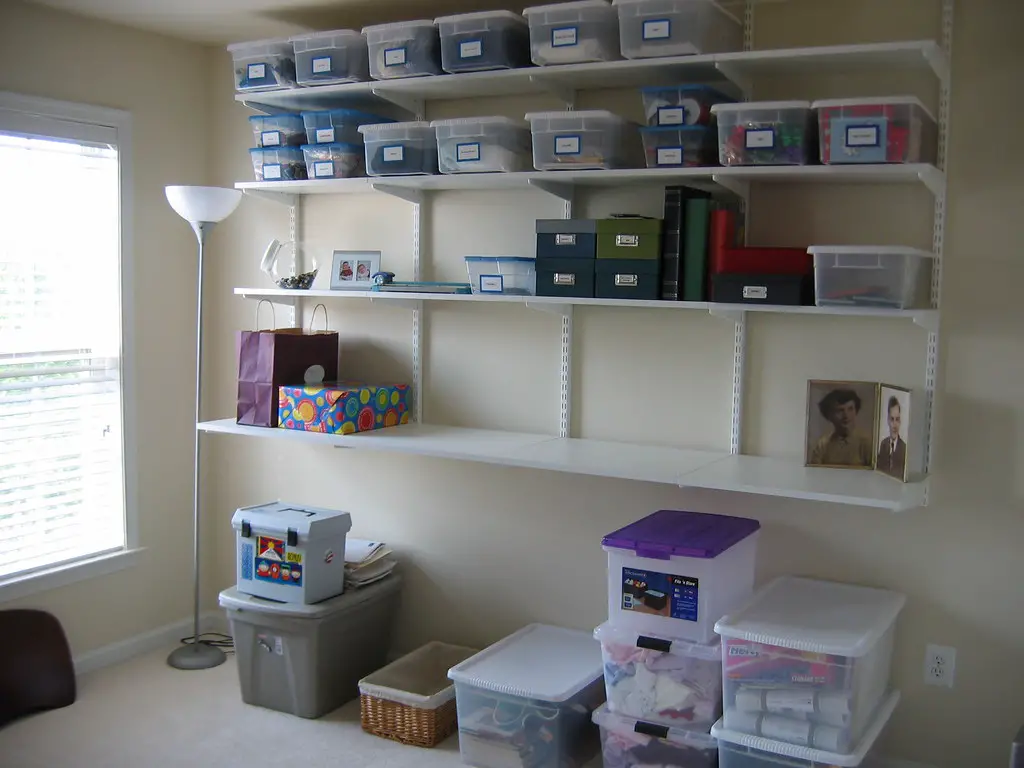
A lack of built-in storage forces homeowners to rely on bulky furniture or cluttered countertops, making spaces feel more crowded. Poorly designed closets, insufficient kitchen cabinets, and limited bathroom storage contribute to a cramped environment. Smart storage solutions, such as built-in shelving or under-stair storage, help maintain an organized and open-feeling home. Maximizing hidden storage ensures a cleaner, less cluttered aesthetic.
Beyond just having storage, accessibility and convenience matter. Deep, hard-to-reach cabinets or shelves that require awkward bending discourage homeowners from using them effectively. Well-designed storage incorporates pull-out drawers, vertical shelving, and multifunctional furniture to optimize available space. A thoughtful approach to storage ensures that everything has its place, preventing clutter from shrinking the home’s visual openness.
11. Long, Uninterrupted Walls
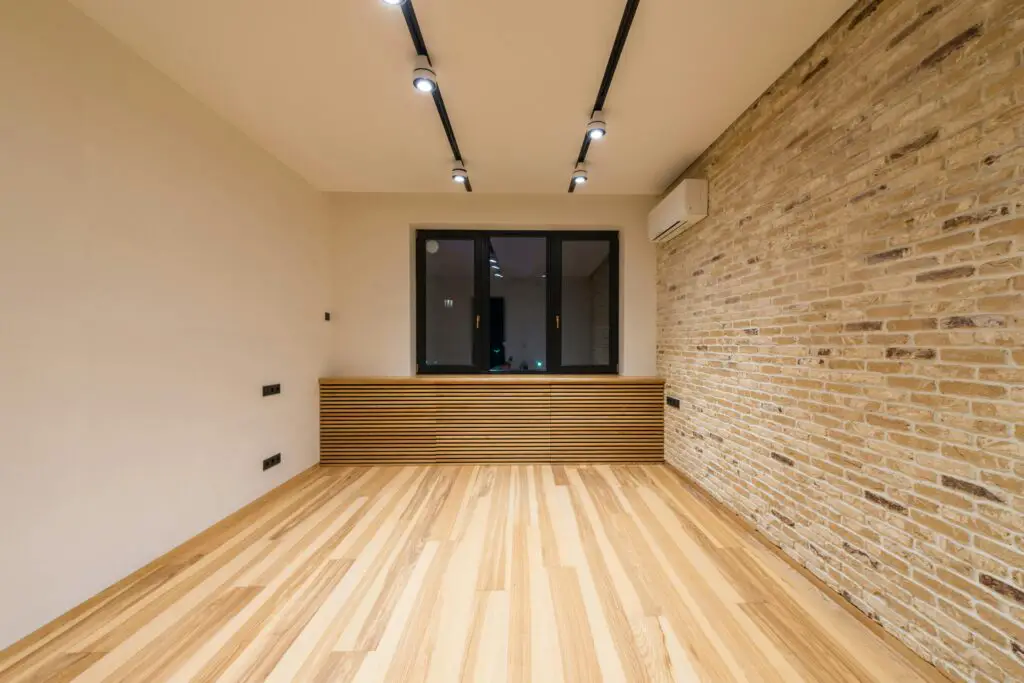
While open walls may seem like a blank canvas for decorating, excessively long, unbroken walls can make a space feel monotonous and uninviting. Without architectural interest, these walls lack dimension and can make even large rooms feel unbalanced. Breaking up long walls with built-in shelves, wainscoting, or accent paneling adds depth and variety, creating a more dynamic environment. Adding structural elements prevents rooms from feeling like endless corridors.
Wall décor can also impact how a space is perceived. A single piece of oversized artwork or a gallery wall with varying frame sizes introduces visual interest without overwhelming the space. Additionally, strategically placed mirrors reflect light and add a sense of depth, making long walls feel less imposing. Thoughtfully designing walls ensures they enhance rather than detract from the home’s spatial balance.
12. Too Many Recessed Lights Without Layered Lighting
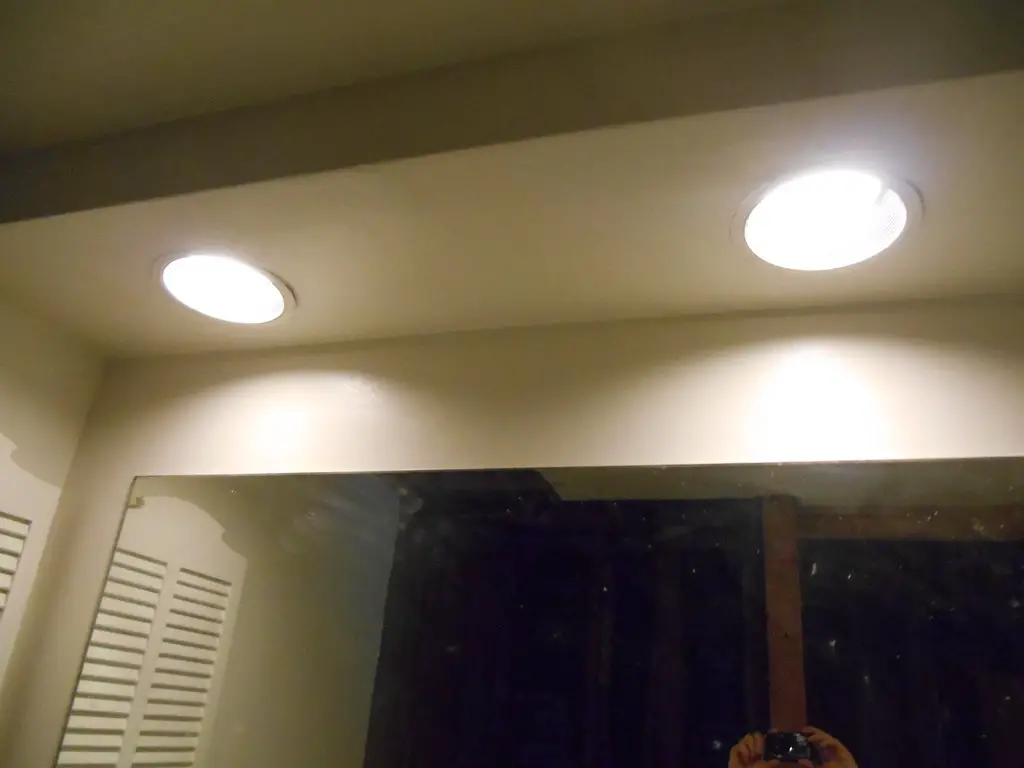
While recessed lighting is popular for its sleek and modern look, relying on it exclusively can make a space feel cold and flat. Without varied lighting sources, rooms can lack warmth and dimension, contributing to a cramped feeling. Layering different types of lighting—such as pendant lights, sconces, and table lamps—creates a more inviting atmosphere. A mix of lighting sources adds texture and improves functionality.
Another issue with excessive recessed lighting is that it can create uneven illumination, leaving shadows in key areas. Task lighting for workspaces, accent lighting for architectural features, and ambient lighting for overall brightness help distribute light more effectively. A well-lit home feels more expansive and welcoming, making lighting an essential component of spatial design.
13. Poor Furniture Placement That Blocks Pathways
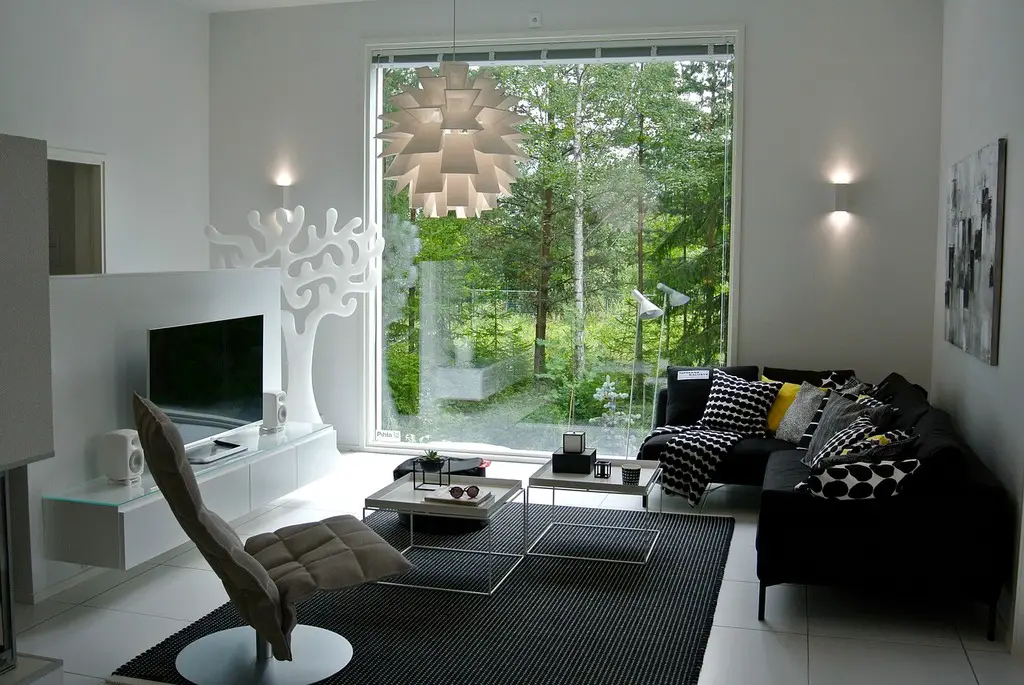
Even in spacious homes, placing furniture in a way that obstructs movement can make rooms feel cramped and difficult to navigate. Arranging pieces too close together limits walking space and creates a sense of congestion. Ensuring at least 30-36 inches of clearance between furniture allows for comfortable movement and keeps rooms feeling open. Thoughtful placement encourages better flow and usability.
In addition to spacing, orientation plays a key role in maximizing space. Positioning furniture to take advantage of natural focal points—such as windows or fireplaces—creates a more harmonious layout. Avoiding oversized or unnecessary furniture pieces also helps maintain openness. A well-planned arrangement makes even smaller rooms feel more expansive and inviting.
14. Lack of Vertical Storage and Design Elements
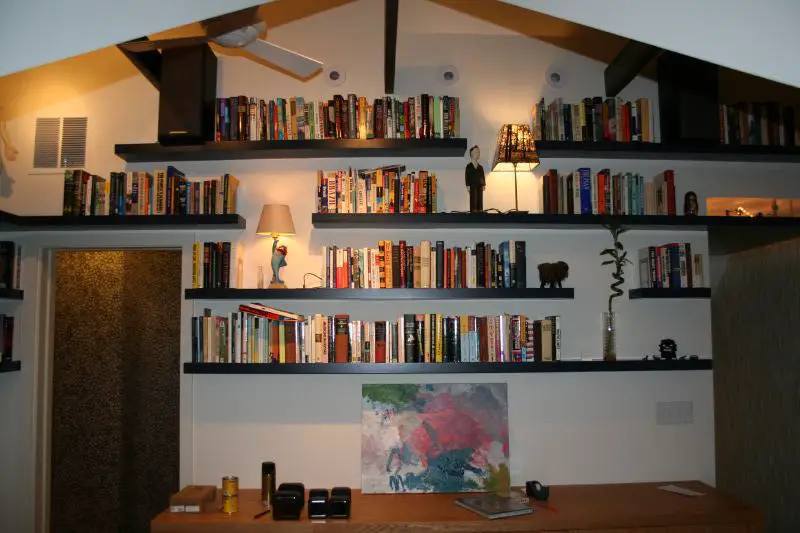
Many homeowners focus on floor space without considering vertical storage options, leading to cluttered surfaces and underutilized walls. Floating shelves, tall bookcases, and hanging storage solutions can free up floor space while adding visual height to a room. Vertical elements draw the eye upward, making ceilings feel higher and rooms feel larger. A well-balanced design incorporates both horizontal and vertical storage for maximum efficiency.
Beyond storage, incorporating vertical design elements—such as tall curtains, paneling, or vertical artwork—can create an illusion of more space. Low-profile furniture and short window treatments can have the opposite effect, making a room feel squat and compressed. By thinking upward in design choices, homeowners can enhance the perception of spaciousness throughout the home.
15. Ignoring Sightlines in Open Spaces
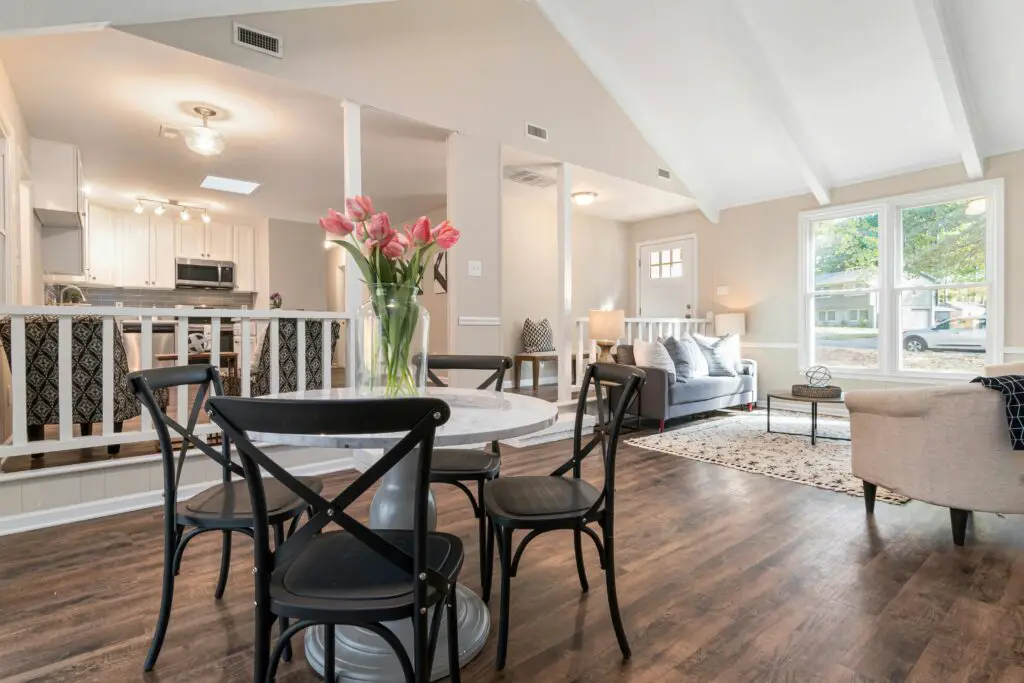
Open-concept homes rely on clear sightlines to create a sense of spaciousness, but poorly placed furniture and obstructions can disrupt this flow. Large, bulky furniture in the middle of an open area can create visual barriers, making spaces feel smaller than they actually are. Maintaining open sightlines between key areas—such as the kitchen, dining, and living spaces—preserves the home’s airy feel. Keeping major pathways unobstructed enhances movement and connectivity.
Even in homes with separate rooms, aligning doors and windows to create extended views can improve the sense of openness. Using consistent flooring materials across spaces further enhances flow by eliminating abrupt visual breaks. Thoughtful design choices ensure that every part of the home contributes to a cohesive, expansive atmosphere.
