A well-designed living room isn’t just about style—it’s about smart use of space. Whether you’re working with a small apartment or a spacious open-plan area, the right layout can make all the difference in how your room feels and functions. From clever furniture placement to traffic flow tips and multipurpose zones, a few thoughtful adjustments can help your space feel larger, more comfortable, and more inviting. Here are 15 living room layout ideas that will help you make the most of every square foot.
1. Anchor the Room with a Sectional
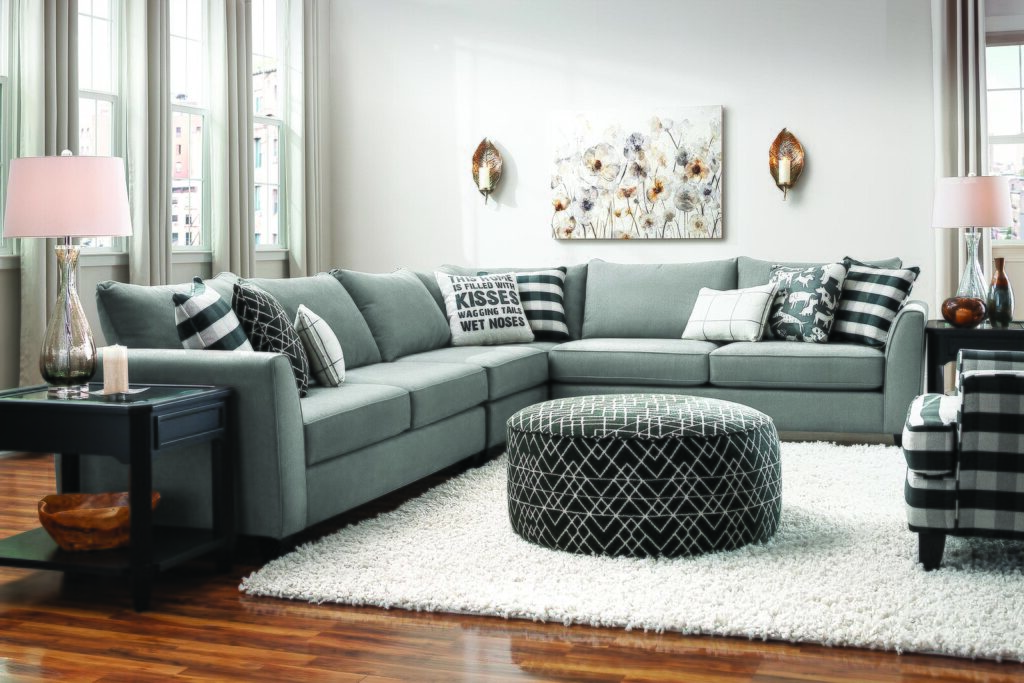
A sectional sofa is an excellent foundation piece that helps define the living area, especially in open-concept spaces. Placing it against a wall or in a corner maximizes available floor space, making the room feel more organized and spacious. Sectionals provide ample seating for guests and family, making them both practical and stylish. For smaller living rooms, The Spruce suggets that an L-shaped design can create the illusion of more space while still offering comfort.
Opt for a modular sectional if you want the flexibility to reconfigure your layout as your needs change. These versatile pieces can be split into smaller components, allowing for easy adaptation to various room sizes or functions. Choose upholstery that complements your overall color scheme for a cohesive feel. Adding accent pillows or a cozy throw can soften the look and enhance the comfort level.
2. Opt for Multi-Functional Furniture
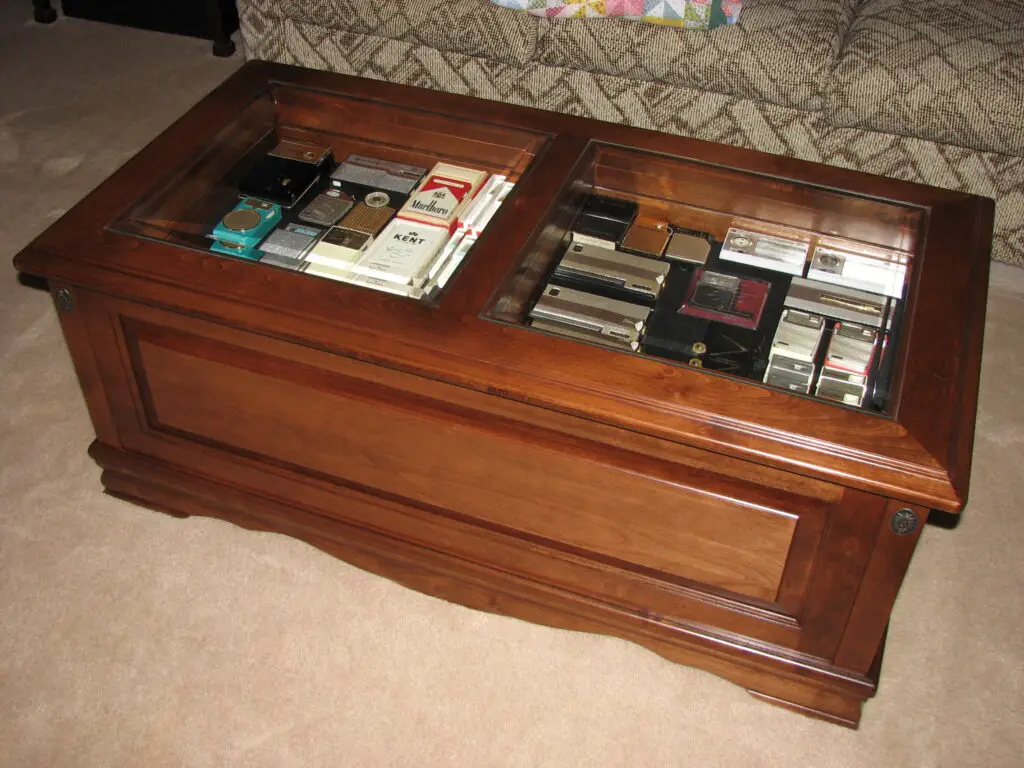
Multi-functional furniture is a must for any living room where space is at a premium. Ottomans that double as storage units or coffee tables with hidden compartments help keep clutter at bay while offering extra utility, notes Real Simple. These smart solutions make it easier to maintain a tidy, minimalist aesthetic. They’re especially helpful in smaller homes where every inch counts.
Look for sofas with built-in storage or armchairs with pull-out trays to expand surface area as needed. Convertible pieces not only save space but also reduce the number of individual furniture items you need. With fewer items, your room will feel less crowded and more serene. Smart furniture choices blend functionality with style, ensuring your living space is both beautiful and practical.
3. Float Your Furniture
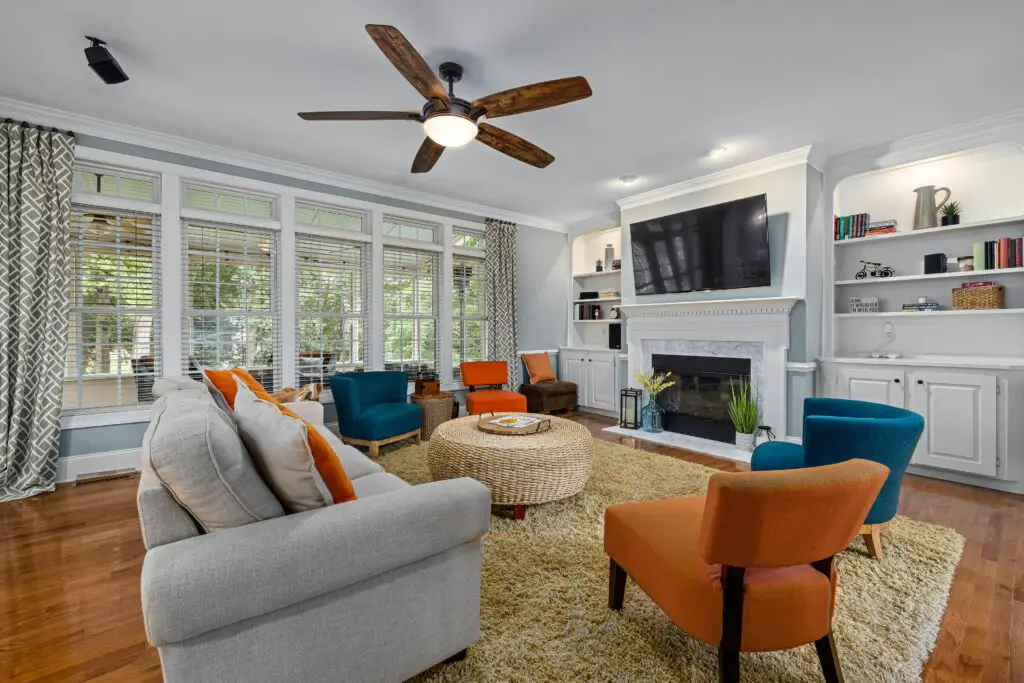
Floating your furniture—arranging it away from the walls—can transform the entire dynamic of a room. This layout technique creates cozy, intimate spaces within larger areas and improves traffic flow. Center your floating setup around a coffee table to anchor the arrangement. It’s a great way to make a room feel both open and intentional, says Apartment Therapy.
Use area rugs to ground your furniture grouping and visually define the space. Rugs add texture, warmth, and color, tying your layout together seamlessly. Side tables or floor lamps can be placed beside the floated seating to enhance functionality. This arrangement encourages conversation and movement while showcasing the design of each piece.
4. Create a Conversation Zone
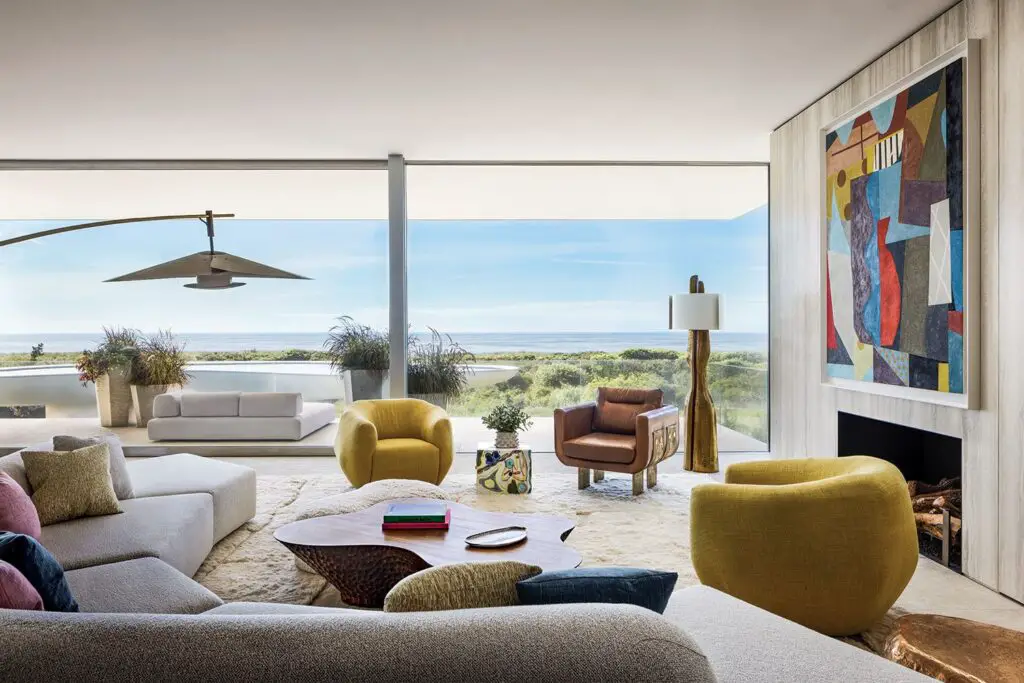
Designing your layout with conversation in mind fosters warmth and connectivity in the living room, according to Martha Stewart. Arrange seating in a U-shape or circle to bring people closer together. Keep furniture within arm’s reach to encourage face-to-face interaction and comfort. Add a central coffee table for drinks, games, or decorative elements that serve as conversation starters.
This type of setup works well in both small and large spaces, helping to break up overly open areas or enhance intimacy in cozier rooms. Layering in throw blankets and pillows makes the zone more inviting and relaxed. Consider low-profile seating like poufs or stools to accommodate more people without crowding the space. A conversation zone brings people together while giving the room a welcoming, lived-in feel.
5. Maximize Corners with Built-Ins
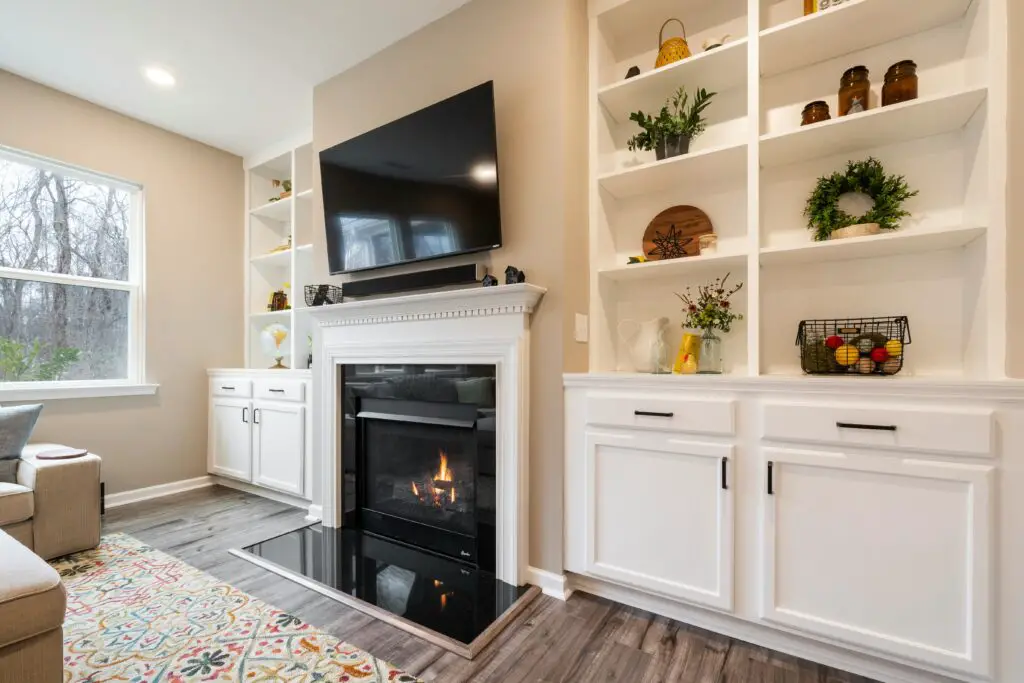
Corners are often wasted real estate, but built-ins make them functional and stylish. Custom shelving or cabinets can house books, decor, or even entertainment equipment without intruding into the main living space. Built-ins also create a seamless, integrated look that feels high-end and intentional. They’re particularly helpful in rooms that lack wall space for freestanding storage.
In smaller rooms, consider installing a corner desk or reading nook to make the most of unused areas. A built-in bench with storage underneath adds both seating and practicality. Paint or finish the built-ins in a complementary tone to the rest of the room to maintain visual flow. With thoughtful planning, corners can become standout features instead of dead zones.
6. Add a Console Table Behind the Sofa
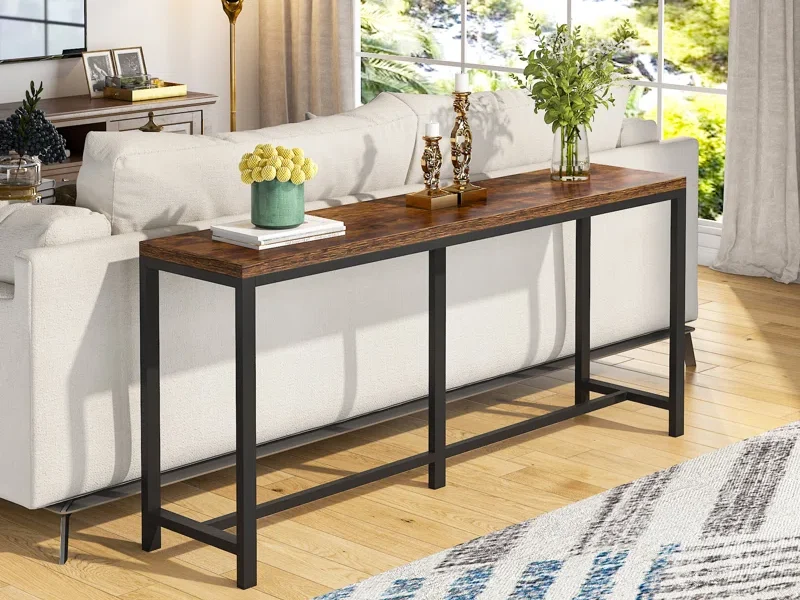
A console table behind the sofa adds functionality without disrupting flow. It creates a natural divide in open-concept layouts, subtly distinguishing the living area from adjacent zones. Use it to display decorative items like vases, lamps, or framed photos. The narrow profile ensures it doesn’t eat up valuable space.
Storage baskets or bins placed underneath the console add hidden organization for blankets, books, or kids’ toys. Some console tables come with built-in drawers, making them even more versatile. You can also use the surface to charge devices or keep remotes in a designated spot. This simple addition makes your room feel polished and well-thought-out.
7. Use Dual-Area Rugs
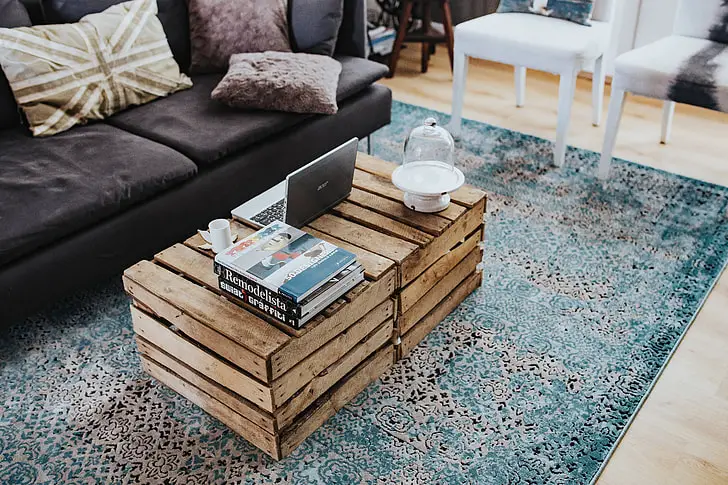
Using more than one rug in a living room can define separate zones and add visual interest. A larger rug can anchor the main seating area, while a smaller one can highlight a reading corner, workspace, or play area. Layering rugs or mixing patterns and textures creates depth and dimension. This technique is especially effective in multifunctional spaces.
Be mindful of scale and placement to avoid visual clutter—each rug should suit its zone without overwhelming it. Choose rugs with complementary colors or themes to maintain cohesiveness. Dual-area rugs can also soften hard flooring and make the space feel warmer. By visually dividing the room, rugs can help smaller areas feel more functional and organized.
8. Go Vertical with Storage
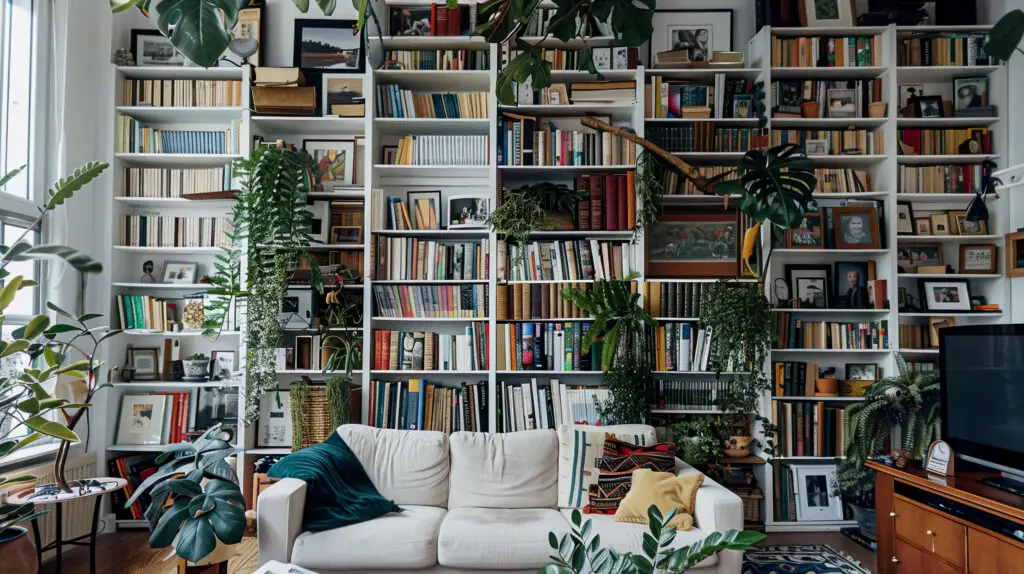
When floor space is limited, vertical storage is your best friend. Tall bookcases, wall-mounted shelves, and vertical cabinets draw the eye upward and make the ceiling feel higher. This not only adds storage but also enhances the perceived size of the room. Use these vertical spaces to display personal items like framed art or plants.
Keep the upper shelves light and airy to avoid overwhelming the space visually. Mix open and closed storage to strike a balance between display and organization. Vertical storage helps you maintain a cleaner floor plan, which contributes to a more spacious feel. It’s a great way to bring functionality and style to every inch of your living room.
9. Incorporate Wall-Mounted Furniture
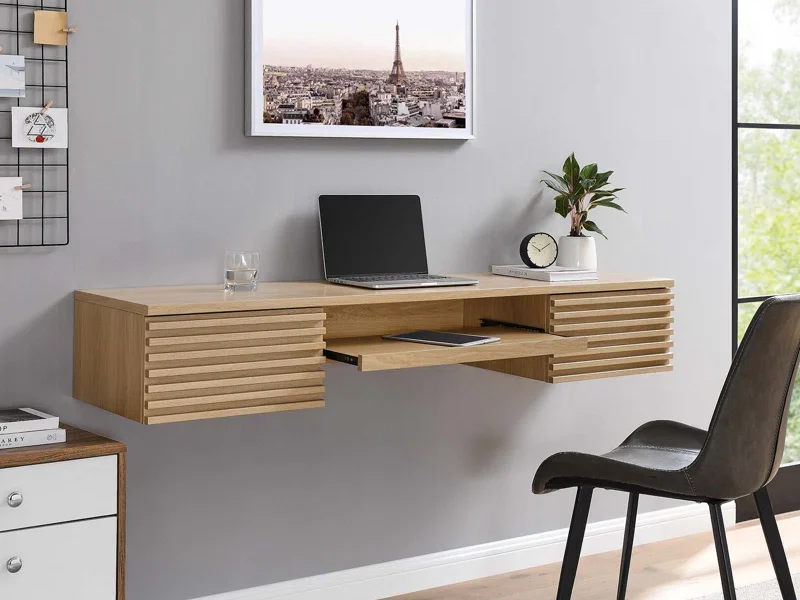
Wall-mounted furniture is a smart solution for maximizing space while keeping the floor open and clean. Shelves, floating desks, and mounted TVs eliminate the need for bulky furniture and help streamline the room’s appearance. These pieces are perfect for small living rooms or multipurpose spaces where every square foot matters. Foldable or retractable options offer even more flexibility.
Choose minimal designs in light colors to keep the look fresh and airy. Wall-mounted lighting, like sconces, can free up end table space and add ambient illumination. By lifting furniture off the floor, you create the illusion of more room to move. The result is a sleek, modern layout that doesn’t sacrifice functionality.
10. Choose a Round Coffee Table
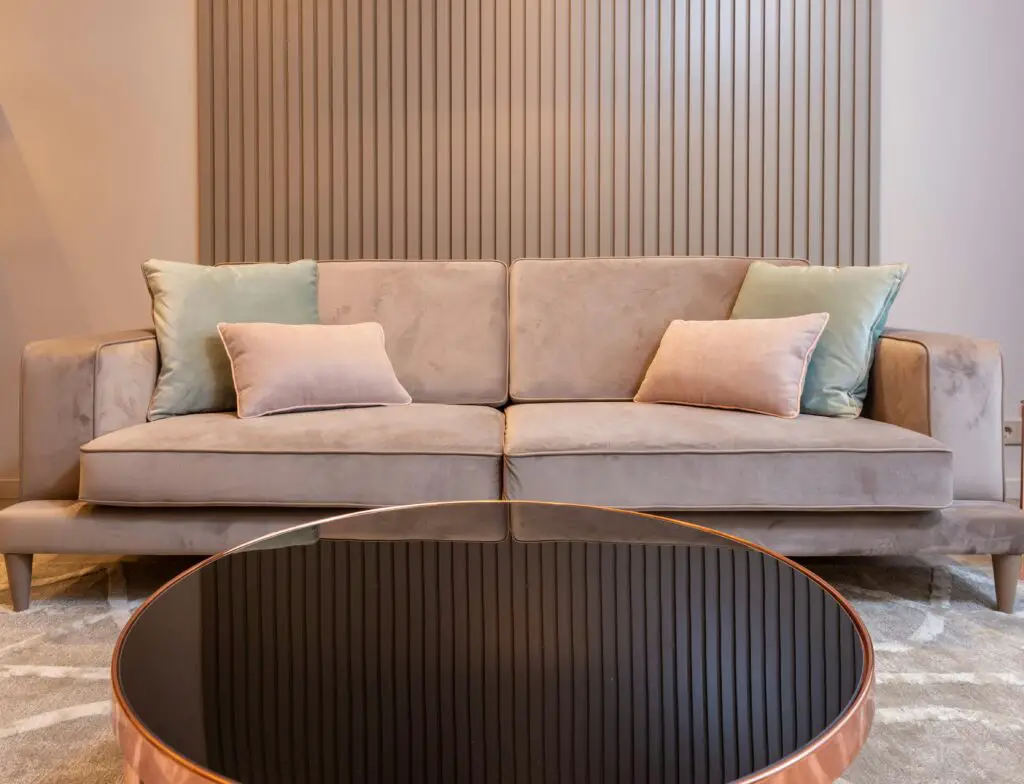
Round coffee tables are ideal for small or awkwardly shaped rooms because they offer better flow. Without harsh corners, they’re easier to navigate around, especially in tight spaces. Their soft, organic shape complements most design styles, from modern to rustic. If upholstered, they can even double as an ottoman.
You can accessorize them with trays to organize books, candles, or remotes without losing surface area. Look for options with built-in storage or nesting stools underneath for added function. A round table can also serve as a unifying centerpiece for a floating furniture arrangement. It’s a small design tweak that makes a surprisingly big difference.
11. Create Symmetry with Seating
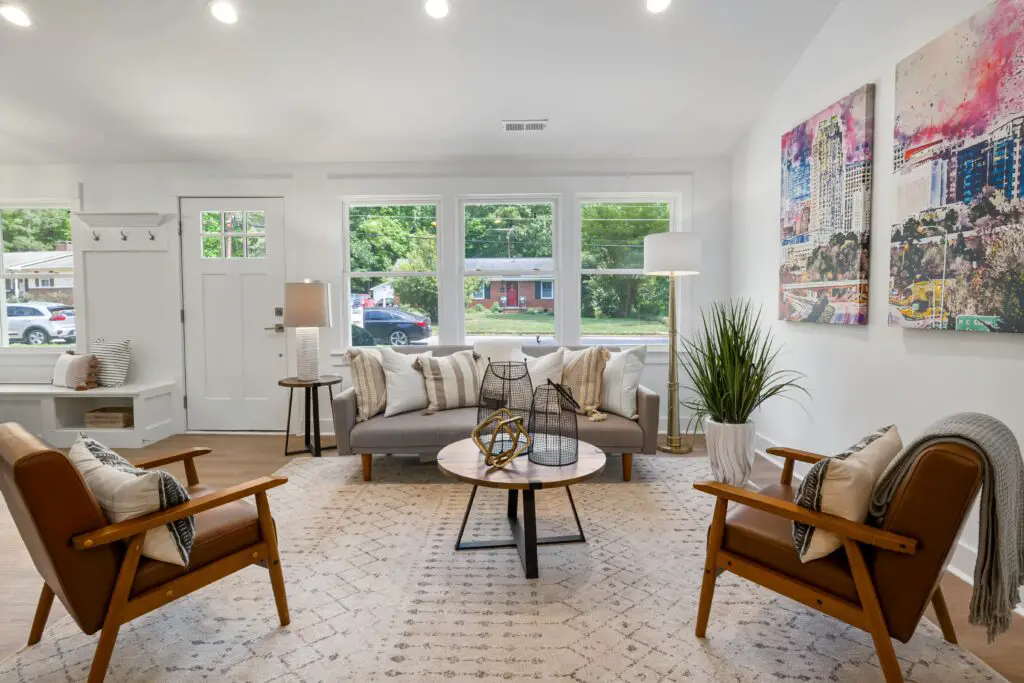
Symmetry brings a sense of order and calm to a space, especially in living rooms. Place two identical chairs opposite a sofa to frame the layout and create a visually pleasing arrangement. Symmetry works particularly well in traditional or formal living rooms but can be adapted for modern spaces too. Use a rug or coffee table in the center to anchor the composition.
Matching end tables and lamps can further enhance the sense of balance. This layout not only looks polished but also ensures equal access and comfort for guests. Keep symmetry from feeling too rigid by mixing in textures or playful decor elements. A symmetrical setup exudes intentionality and helps the room feel harmonious.
12. Invest in a Sleeper Sofa
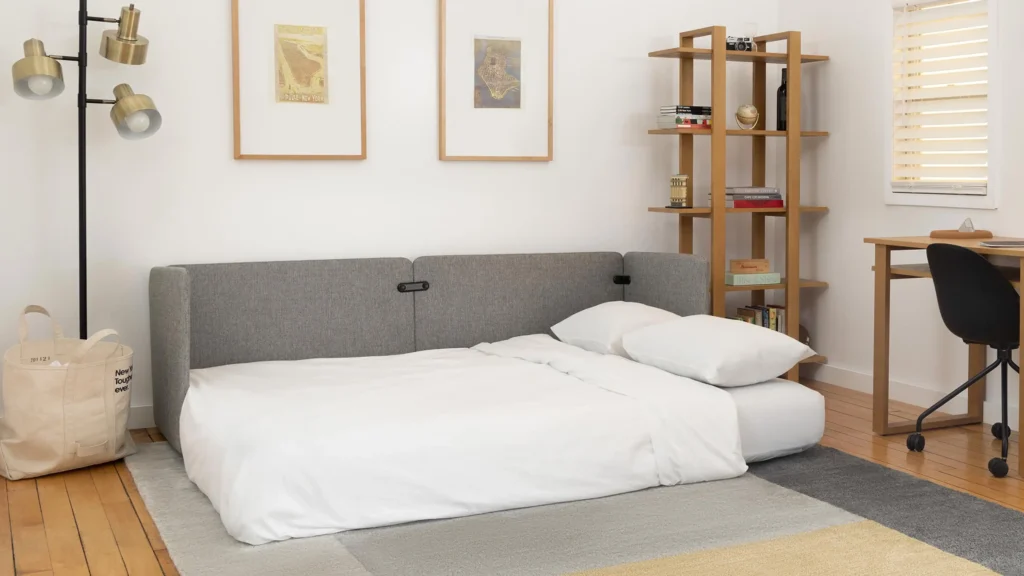
Sleeper sofas offer a perfect balance of style and function for multipurpose living rooms. During the day, they provide comfortable seating, and at night, they convert into a bed for guests. Modern versions are designed to be just as stylish as standard sofas, so you don’t have to sacrifice aesthetics. This is especially useful for studio apartments or homes without a dedicated guest room.
When selecting a sleeper sofa, look for high-quality mechanisms and memory foam mattresses for added comfort. Consider storage features for bedding, or pair it with a nearby ottoman or console for convenience. Choose neutral upholstery to ensure it fits with changing decor over time. A sleeper sofa is a smart investment for making the most of your space.
13. Add a Folding Screen
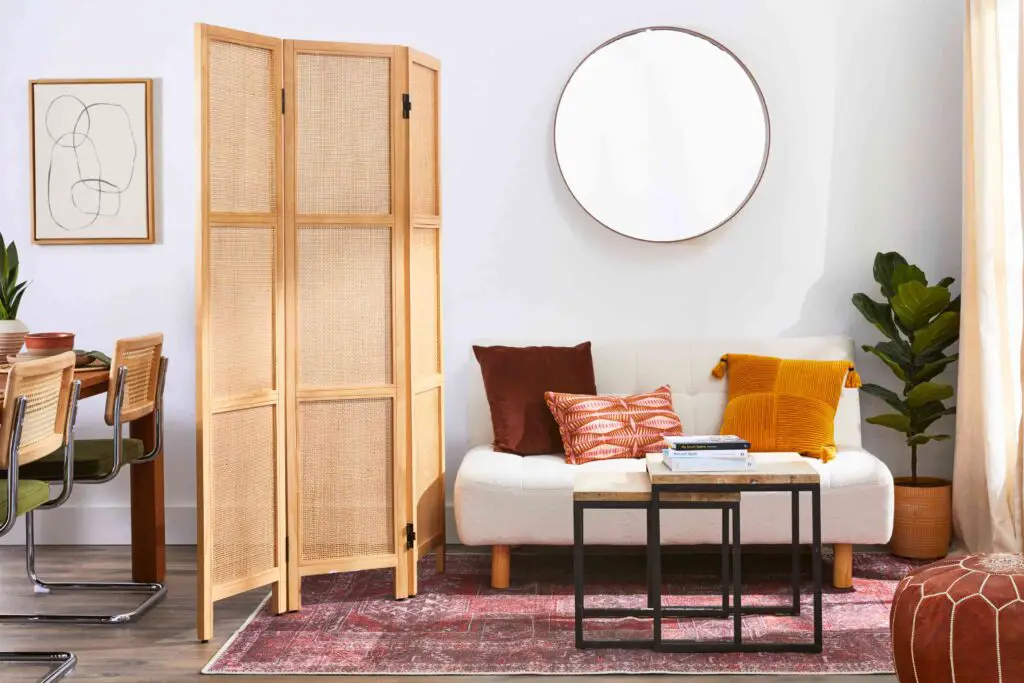
A folding screen is a flexible, stylish way to divide your living room without committing to permanent changes. Whether you’re separating a workspace or creating privacy, folding screens can adapt to your needs. They come in a variety of designs, from fabric-covered panels to wooden lattices, so you can match them to your existing decor. Use them to define zones or hide clutter in a pinch.
Unlike fixed dividers, folding screens can be moved and stored with ease. They’re perfect for renters or anyone who likes to change things up regularly. Choose one with built-in shelving or decorative details for added function. A beautiful screen can serve as both a room divider and an eye-catching design feature.
14. Layer Lighting for Functionality
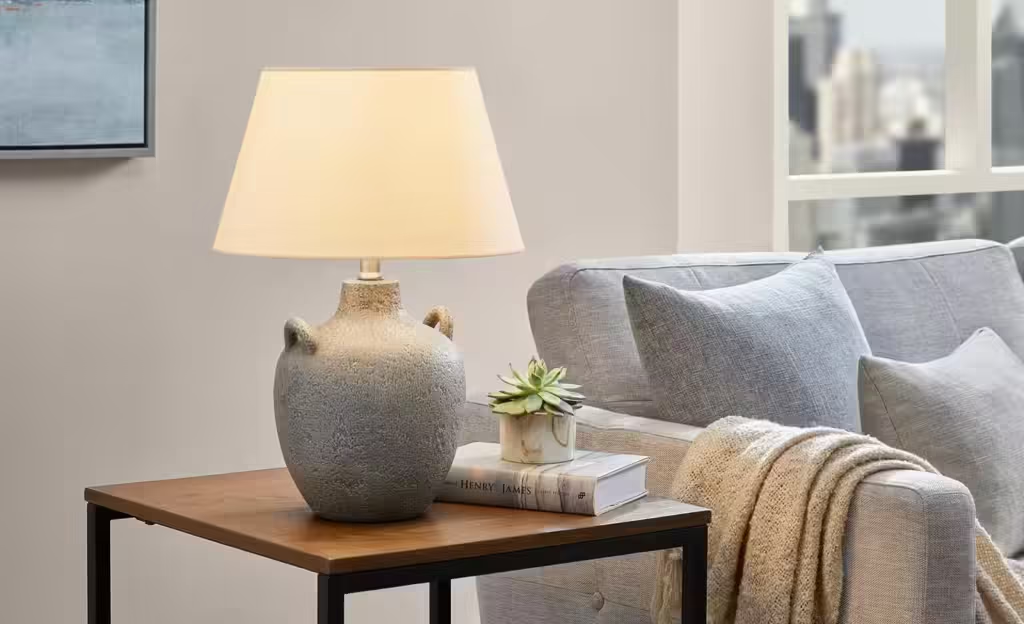
Layered lighting makes a living room feel dynamic, welcoming, and well-designed. Start with a central overhead fixture, then add floor and table lamps for task and ambient light. Wall-mounted sconces can free up surface space while adding architectural interest. This multi-source lighting approach ensures that the room functions well at all hours.
Consider dimmers or smart bulbs for greater control and flexibility. Use lighting to highlight artwork, architectural features, or cozy reading areas. Avoid relying solely on overhead lights, which can create harsh shadows or sterile environments. The right lighting can completely change how a room feels and functions.
15. Place Furniture Along Traffic Patterns
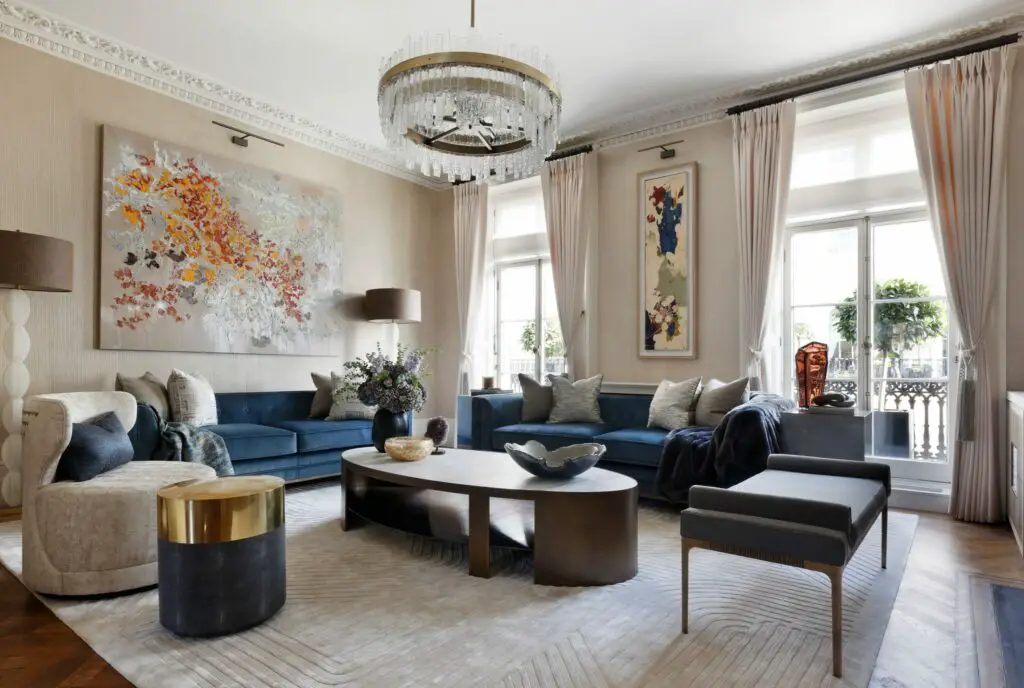
Keeping traffic patterns in mind is essential for a functional layout. Make sure there’s enough space to walk comfortably between furniture without obstacles. Anchor large pieces along the perimeter to open up the central area. This encourages natural movement through the room and prevents it from feeling cramped.
Use rugs and furniture placement to subtly guide traffic flow. Avoid placing chairs or tables in narrow walkways, and leave at least 30 inches of clearance where possible. Well-planned paths make the space feel larger and more livable. A thoughtful layout prioritizes ease of movement as much as aesthetic appeal.
