Neighborhoods, like living organisms, bear the indelible marks of the era in which they were conceived and constructed. The layout, architectural styles, and amenities often reflect the prevailing social norms, economic conditions, and technological capabilities of that specific time. As society evolves, some of these once-cutting-edge designs and features can become anachronistic, hinting at a bygone way of life that no longer aligns with contemporary needs and preferences. Observing these subtle yet telling signs can offer a fascinating glimpse into the past aspirations and present-day realities of a community.
1. Oversized Lots with Single-Family Homes
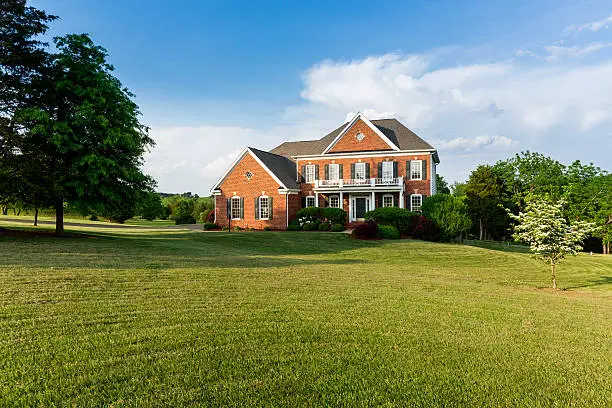
Many older suburban neighborhoods boast generously sized lots predominantly occupied by single-family homes. This design ethos mirrored a time when larger families were common and ample private outdoor space was highly valued. The expectation was often that each household would have the space for children to play and for cultivating gardens, notes CNN.
However, contemporary lifestyles often see smaller average family sizes and a greater desire for low-maintenance living or proximity to urban amenities. These expansive lots can now feel isolating for some, demanding significant time and resources for upkeep that busy professionals or empty nesters may not possess. The prevalence of these large, detached homes hints at a past where land was more plentiful and lifestyles were perhaps more home-centric.
2. Limited Walkability and Pedestrian Infrastructure

Neighborhoods designed primarily around the automobile often exhibit sprawling layouts with significant distances between homes and commercial areas. Sidewalks might be narrow or nonexistent, and crossing busy streets on foot can feel like an afterthought. This design prioritized vehicular traffic flow over pedestrian accessibility, says Strong Towns.
In contrast, current urban planning trends emphasize walkability, bike lanes, and mixed-use developments that encourage active transportation and community interaction. The scarcity of pedestrian-friendly infrastructure in older neighborhoods suggests an era where car ownership was the norm and pedestrianism was less of a priority in suburban design.
3. Schools Located Far from Residential Areas
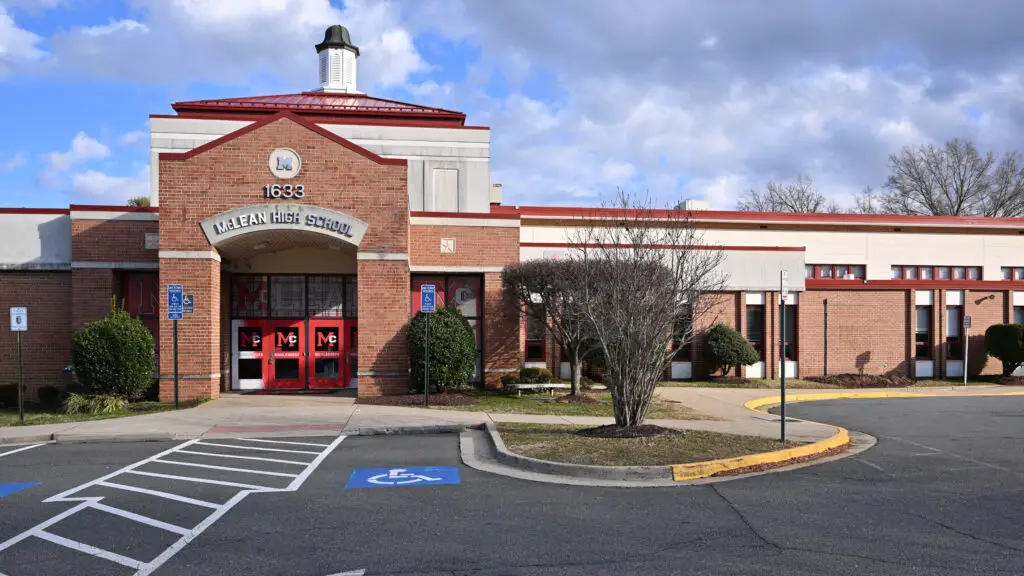
The placement of schools in older neighborhoods, often on large parcels of land accessible primarily by car or school bus, reflects a different era of commuting and child transportation. The assumption was that parents would drive their children or that bus routes would efficiently serve the community.
Modern preferences often lean towards neighborhood schools within walking or safe biking distance, fostering a greater sense of community and independence for children, says the Federal Housing Finance Agency. The isolated location of schools in some established areas can now feel inconvenient for families seeking a more integrated lifestyle.
4. Shopping Plazas Dominated by Large Anchor Stores
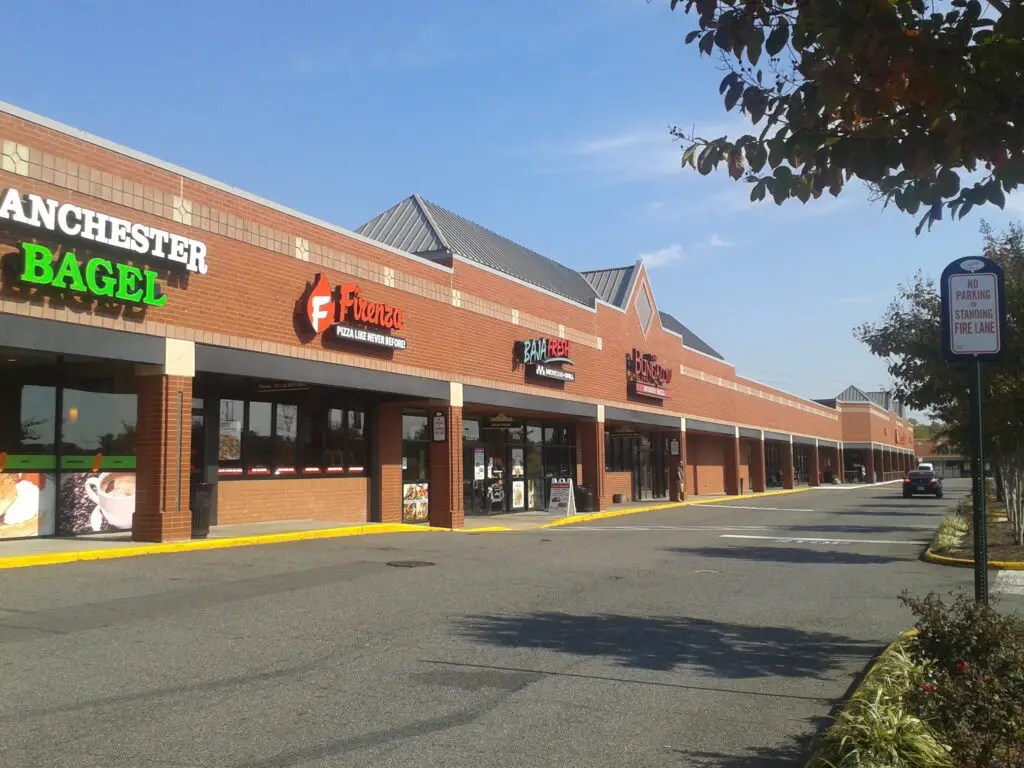
Neighborhoods built during the mid to late 20th century frequently featured shopping plazas anchored by large department stores or supermarkets, surrounded by vast parking lots. This model catered to the convenience of one-stop shopping by car, reports Fast Company.
The rise of online retail and a preference for smaller, more curated shopping experiences have led to the decline of many of these once-thriving anchor stores, leaving behind sprawling vacancies. The outdated design of these plazas, focused solely on vehicular access, now struggles to attract contemporary businesses and foot traffic.
5. Houses with Formal Living and Dining Rooms
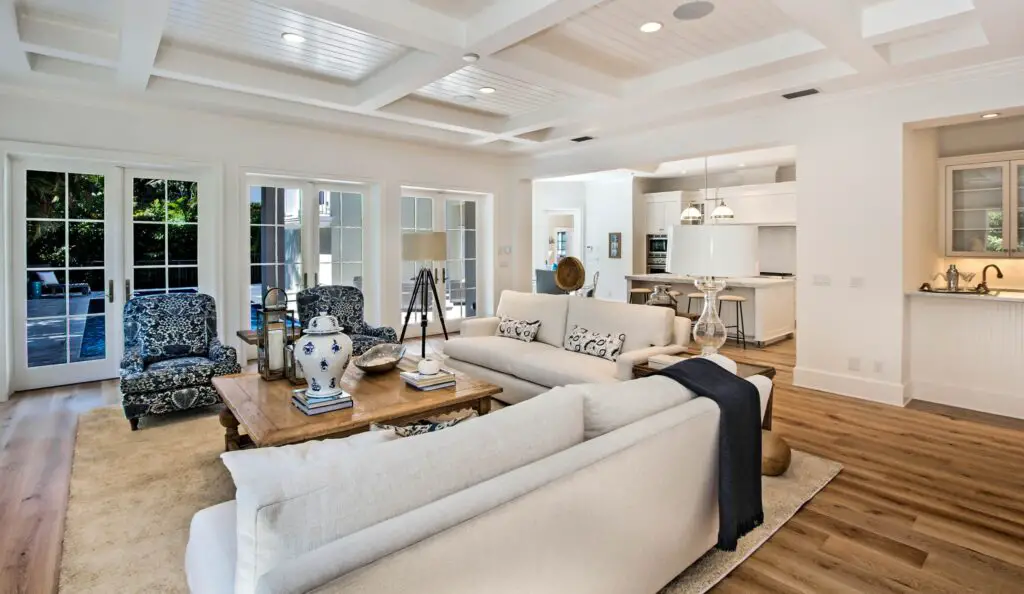
Many older homes feature distinct formal living and dining rooms, separate from more casual family spaces. These rooms were designed for entertaining guests on special occasions, reflecting a more formal approach to social gatherings.
Contemporary lifestyles often favor open-concept layouts that integrate living, dining, and kitchen areas, promoting a more relaxed and interactive flow of daily life and entertaining. The presence of underutilized formal spaces can now feel like an inefficient use of square footage for many homeowners.
6. Garages Designed Primarily for Car Storage
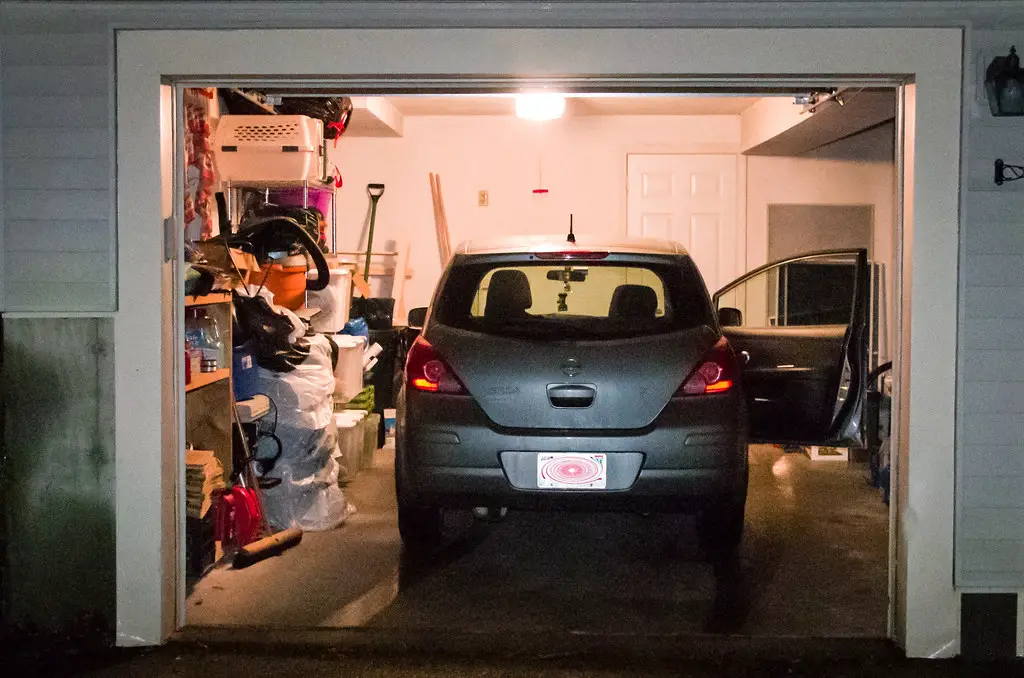
Garages in older neighborhoods were typically built with the primary purpose of housing one or two vehicles. Storage space was often limited, and they were not intended as multi-functional areas.
In contrast, modern garages often serve as workshops, storage hubs for sporting equipment and tools, and even makeshift gyms or hobby spaces. The smaller, car-centric garages of the past can now feel inadequate for the diverse needs of today’s suburban families.
7. Limited or Nonexistent Public Transportation Options
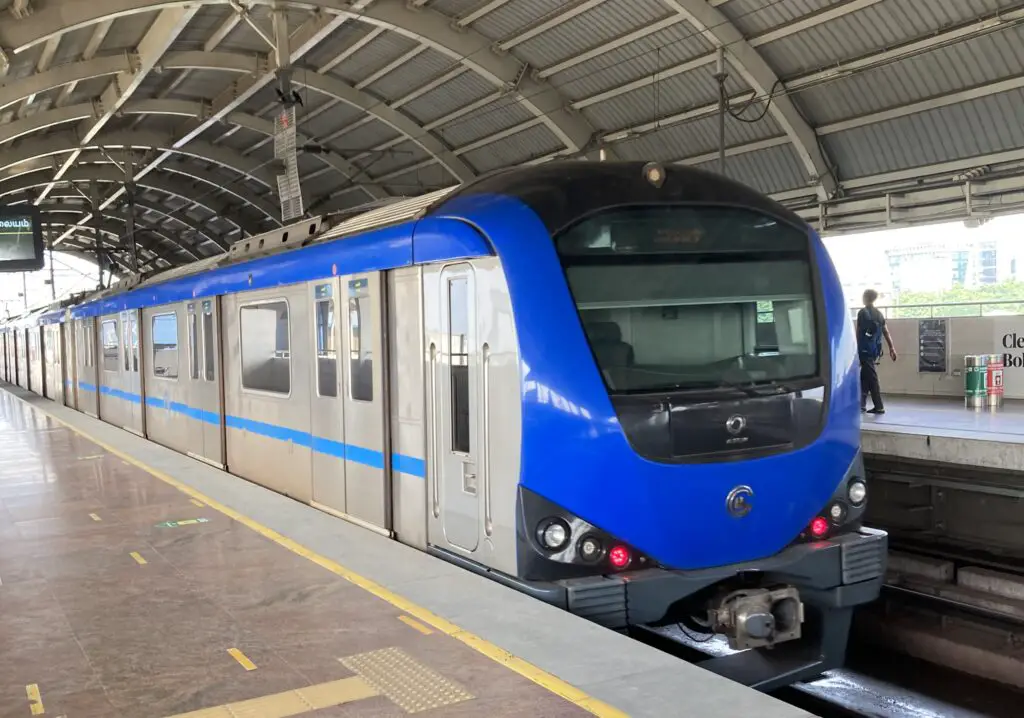
Neighborhoods designed in an era of strong car dependency often feature minimal or no public transportation options, such as bus routes or train stations. The assumption was that residents would rely entirely on their personal vehicles for commuting and accessing amenities.
However, growing concerns about traffic congestion, environmental impact, and accessibility for non-drivers have increased the demand for robust public transportation networks. The lack of these options in older car-centric neighborhoods can now be a significant drawback.
8. Curvilinear Streets with Cul-de-Sacs
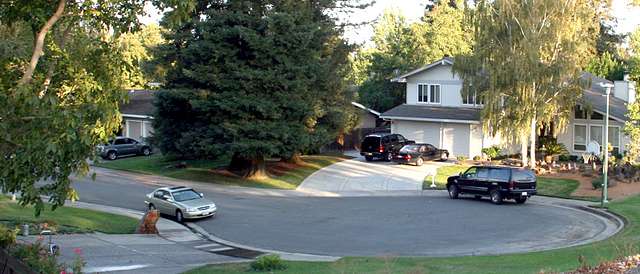
The design trend of curvilinear streets and cul-de-sacs, popular in post-war suburban development, aimed to create quieter, safer residential areas with less through traffic. This layout prioritized privacy and child safety.
However, this design can also hinder connectivity, making it less convenient to walk or bike between neighborhoods and to nearby amenities. The winding streets and dead ends can feel isolating and contribute to a lack of community flow.
9. Absence of Shared Community Spaces
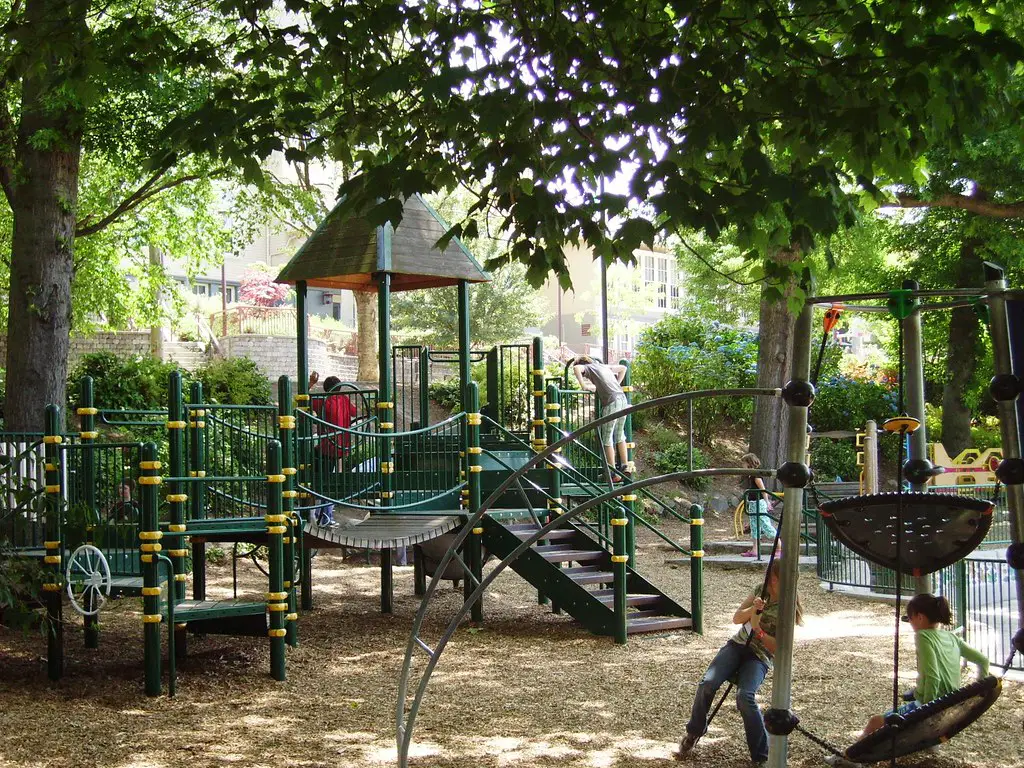
Older neighborhoods might lack dedicated shared community spaces such as parks, community centers, or even common green areas within residential blocks. The focus was often on individual private property.
Contemporary urban and suburban planning emphasizes the importance of these communal spaces for fostering social interaction, recreation, and a sense of belonging. The absence of such spaces in established neighborhoods can now feel like a missing element.
10. Homes with a Single, Dedicated Landline Phone Jack

Homes built before the widespread adoption of mobile phones often feature a single, centrally located landline phone jack. This reflected the reliance on a single, corded telephone for household communication.
The ubiquity of mobile phones and the decline in landline usage have rendered these single phone jacks largely obsolete. Modern homes often have multiple data ports for internet and communication needs throughout the house.
11. Small Kitchens Separated from Living Areas
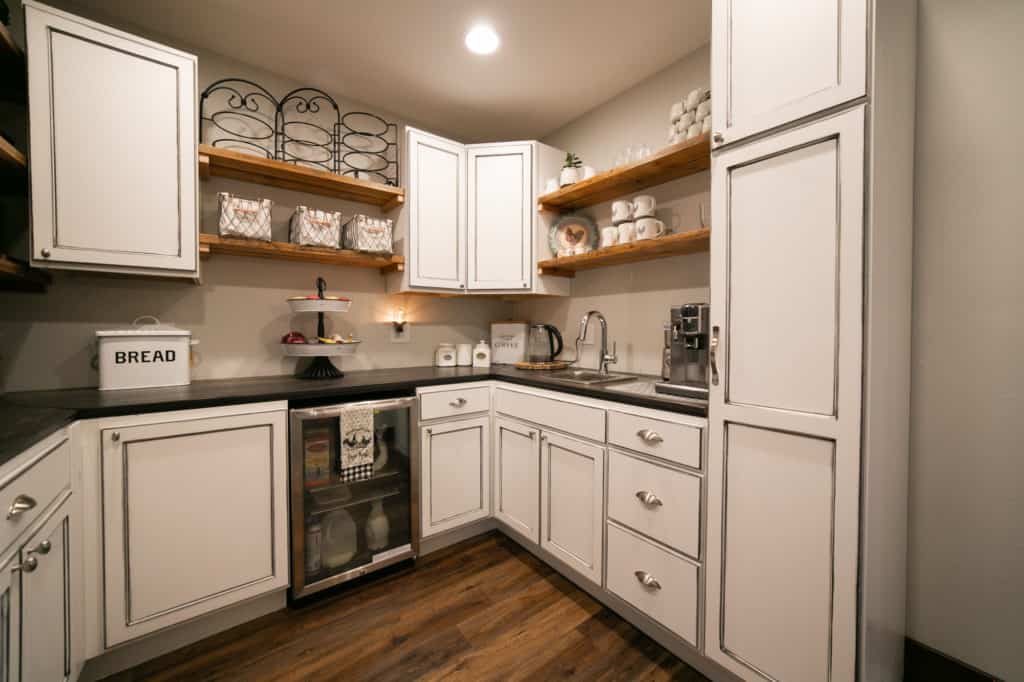
Kitchens in older homes were often designed as functional, separate spaces dedicated solely to food preparation. They were not typically intended as social hubs or integrated into the main living areas.
Contemporary design trends overwhelmingly favor open-concept kitchens that flow seamlessly into dining and living spaces, reflecting a more informal and interactive approach to cooking and socializing. Small, isolated kitchens can now feel cramped and outdated.
12. Emphasis on Front Lawns Over Communal Green Space
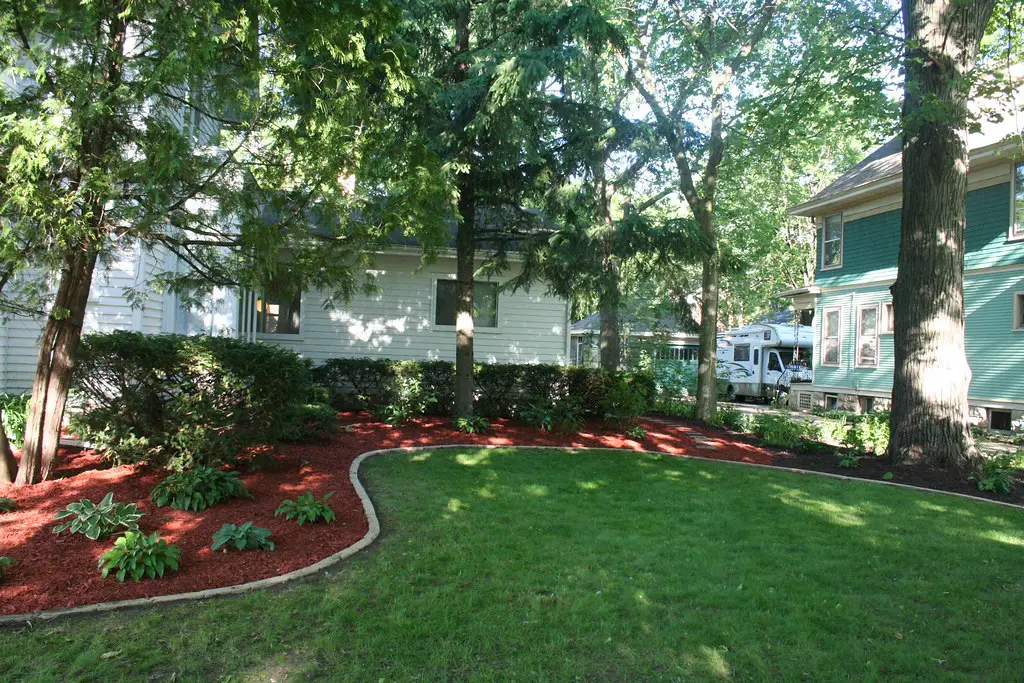
The traditional suburban aesthetic often prioritized individual front lawns, maintained by each homeowner, creating a visually consistent but often underutilized green space.
Modern community design increasingly values shared green spaces that are collectively maintained and offer opportunities for recreation and social interaction. The vast expanse of individual front lawns can now seem less efficient and community-oriented.
13. Limited Electrical Outlets and Wiring Capacity

Homes built decades ago were designed to accommodate the electrical demands of a far smaller array of appliances and electronic devices. The number of outlets was often limited, and the overall wiring capacity was lower.
Contemporary households rely on a multitude of electronics, from computers and entertainment systems to kitchen gadgets, often requiring numerous outlets and a higher electrical load capacity. Older homes can struggle to keep up with these modern demands.
14. Narrow Driveways Designed for Single Cars
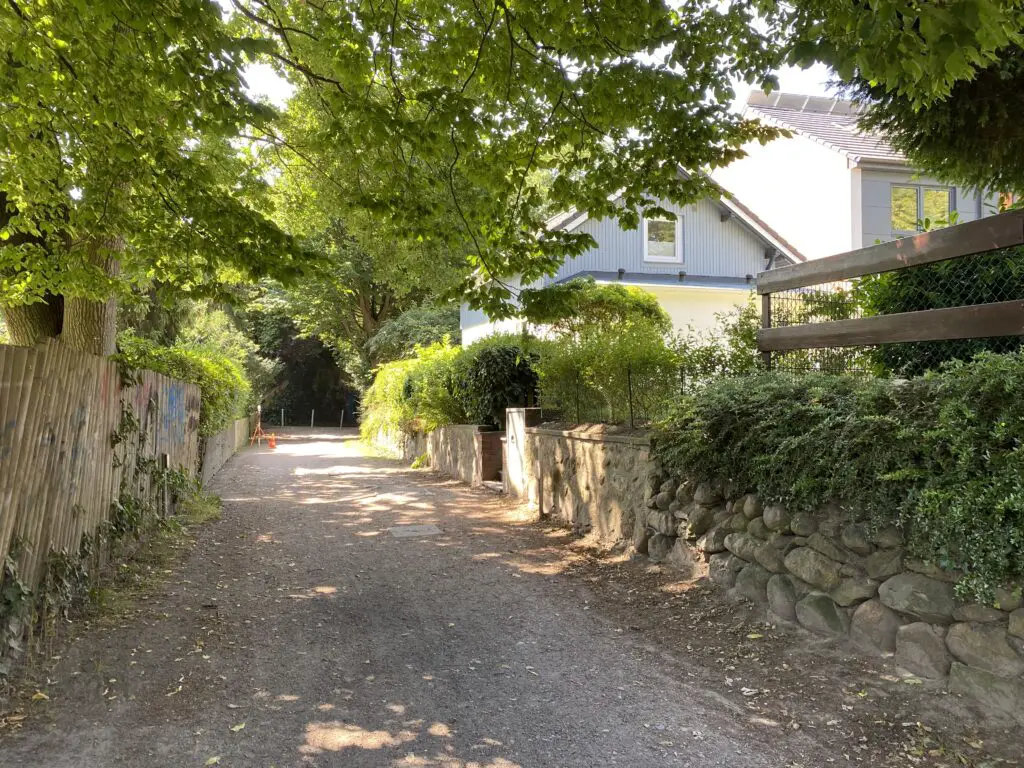
Driveways in older suburban neighborhoods were often narrower, reflecting a time when single-car households were more common. They might not easily accommodate multiple vehicles or larger modern cars and trucks.
The increase in multi-car households and the growing size of vehicles mean that these narrower driveways can now feel restrictive and inconvenient for parking and maneuvering.
15. Street Lighting Designed for Pedestrian Avoidance

Some older suburban areas feature street lighting that is minimal and spaced far apart, seemingly prioritizing vehicular visibility over pedestrian safety and comfort. The emphasis was on cars navigating the roadways.
Modern urban planning recognizes the importance of well-lit streets for encouraging walking and biking and enhancing public safety. The dim lighting in some established neighborhoods now feels less safe and less conducive to pedestrian activity.
