The houses we grew up in often hold a special place in our memories, not just for the experiences within their walls but also for their distinct architectural styles and features that reflected the building trends of their time. Stepping into a newly constructed home today can feel strikingly different, a testament to evolving design philosophies, material availability, and lifestyle preferences. Many of the charming quirks and practical elements that were commonplace in older houses have been streamlined or entirely omitted in modern construction, sometimes for efficiency, sometimes for cost, and sometimes simply due to changing tastes. These differences can evoke a sense of nostalgia for a bygone era of home building.
1. Real Hardwood Floors Throughout
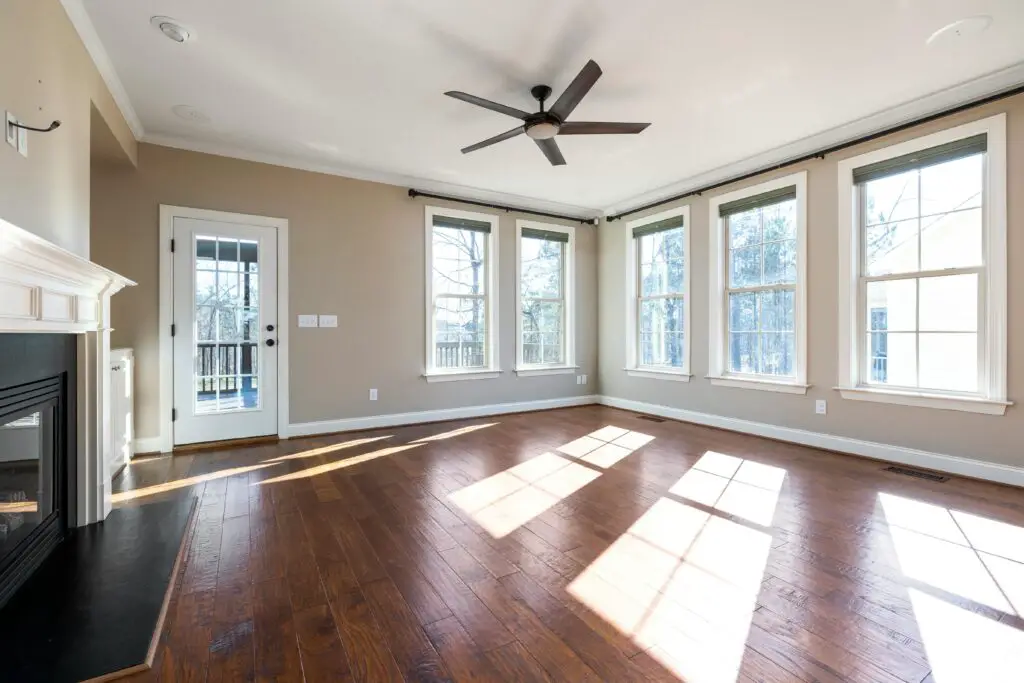
Many older homes boasted solid hardwood floors throughout the main living areas and bedrooms, often crafted from durable and beautiful materials like oak or maple. These floors were built to last for generations, capable of being refinished multiple times, and offered a warmth and character that is often emulated but rarely matched today. According to the National Association of Realtors, older homes frequently showcase this enduring feature.
Newer constructions, while sometimes featuring hardwood in select areas, often opt for more cost-effective alternatives like engineered wood, laminate, or even carpet in bedrooms. While these materials can be stylish and practical, they lack the same longevity and the rich patina that develops in real hardwood over time. The shift reflects a focus on initial affordability and ease of installation rather than long-term durability and classic appeal, as noted by data from Statista on flooring trends.
2. Plaster Walls
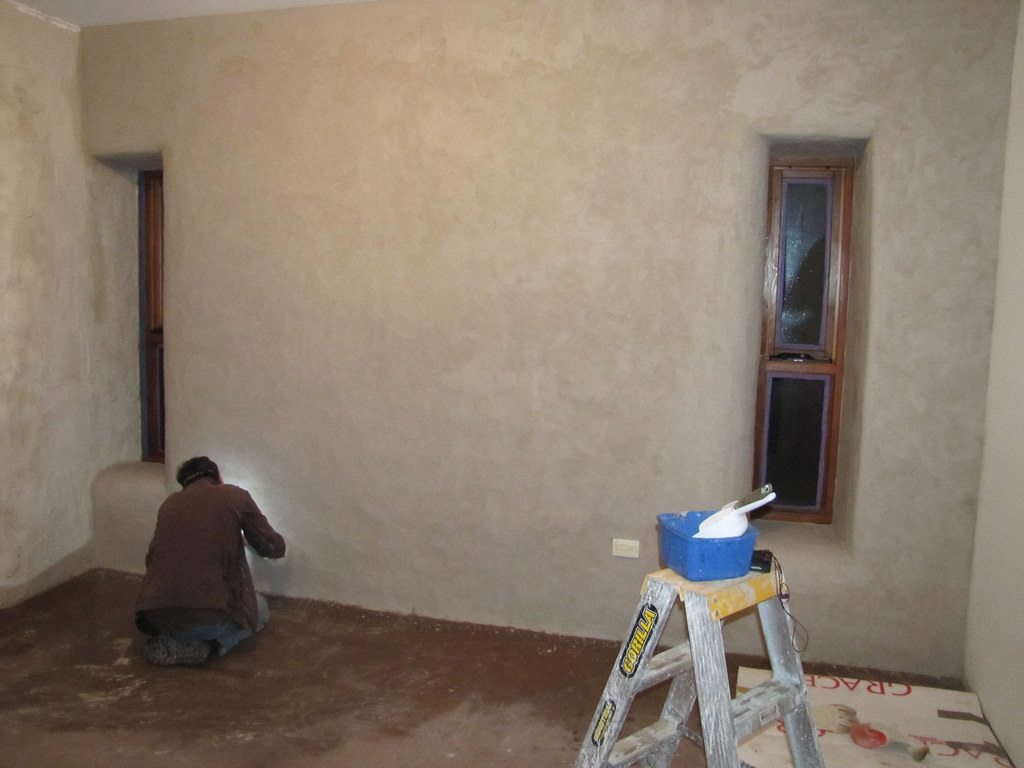
Homes built before the latter half of the 20th century often featured walls constructed with plaster applied over wooden or metal lath. These plaster walls provided a level of soundproofing and a solid, substantial feel that is noticeably different from modern drywall. As This Old House explains, plaster creates a unique texture and durability.
New builds almost universally utilize drywall (gypsum board), which is quicker and less expensive to install. While drywall is efficient and versatile, it doesn’t offer the same density or sound-dampening qualities as plaster. The change reflects a prioritization of construction speed and cost-effectiveness over the specific benefits of traditional plasterwork, a point often discussed on construction industry blogs.
3. Separate Formal Living and Dining Rooms
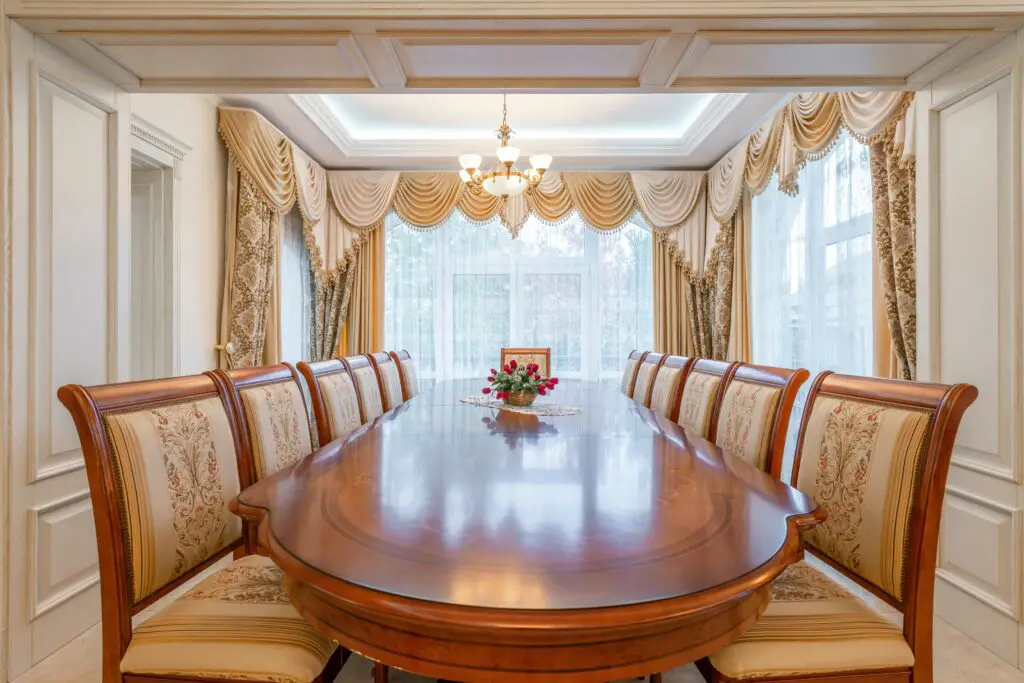
The floor plans of many older homes often included distinct, separate rooms designated as a formal living room and a formal dining room. These spaces were typically reserved for entertaining guests or special occasions, reflecting a more structured approach to social gatherings within the home. As architectural historians often note, this layout was a hallmark of earlier 20th-century design.
Contemporary new builds overwhelmingly favor open-concept layouts that seamlessly integrate the living, dining, and kitchen areas into one large, multi-functional space. This design reflects a more casual and interactive lifestyle, where entertaining often flows more fluidly. The disappearance of dedicated formal rooms signifies a shift in how we use and interact within our homes, suggests Business of Home.
4. Built-In Storage and Niches
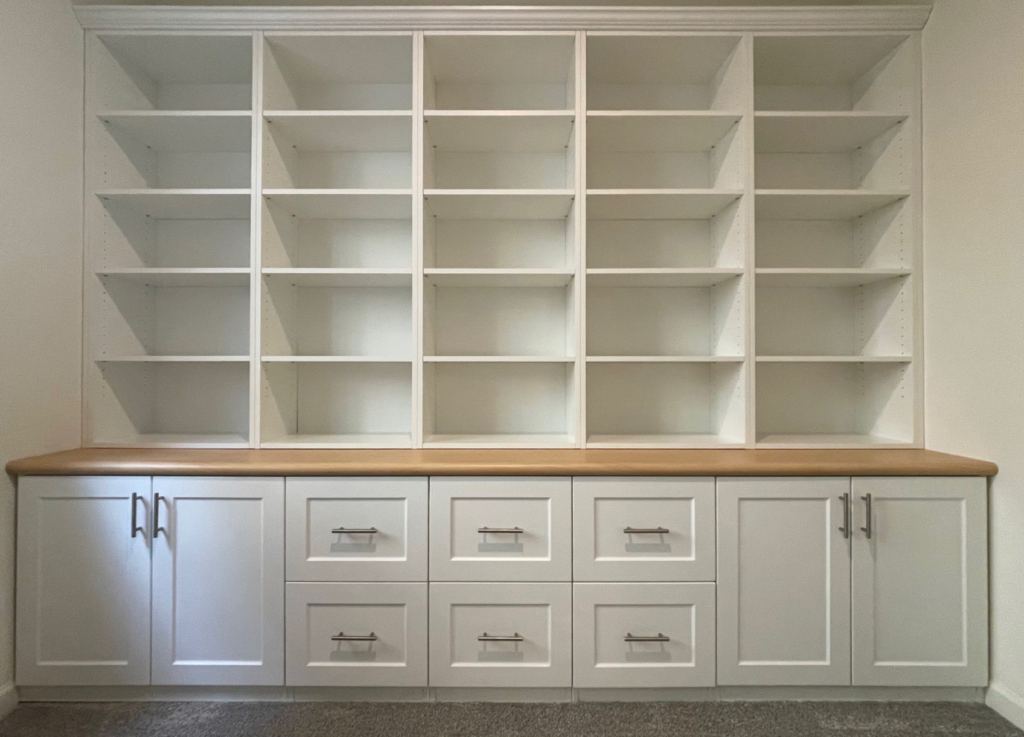
Homes from previous eras frequently incorporated thoughtful built-in storage solutions, such as china cabinets in dining rooms, linen closets in hallways, and window seats with storage underneath. These features maximized space utilization and added architectural interest. According to interior design experts at HGTV, these built-ins were both practical and aesthetically pleasing.
Newer homes tend to rely more on freestanding furniture for storage, often lacking the integrated, space-saving elements of the past. While modern design can be sleek, the absence of these built-in features can sometimes result in less efficient use of space and a different aesthetic. The change reflects a move towards more flexible and less permanent storage solutions.
5. Smaller Windows with True Divided Lights
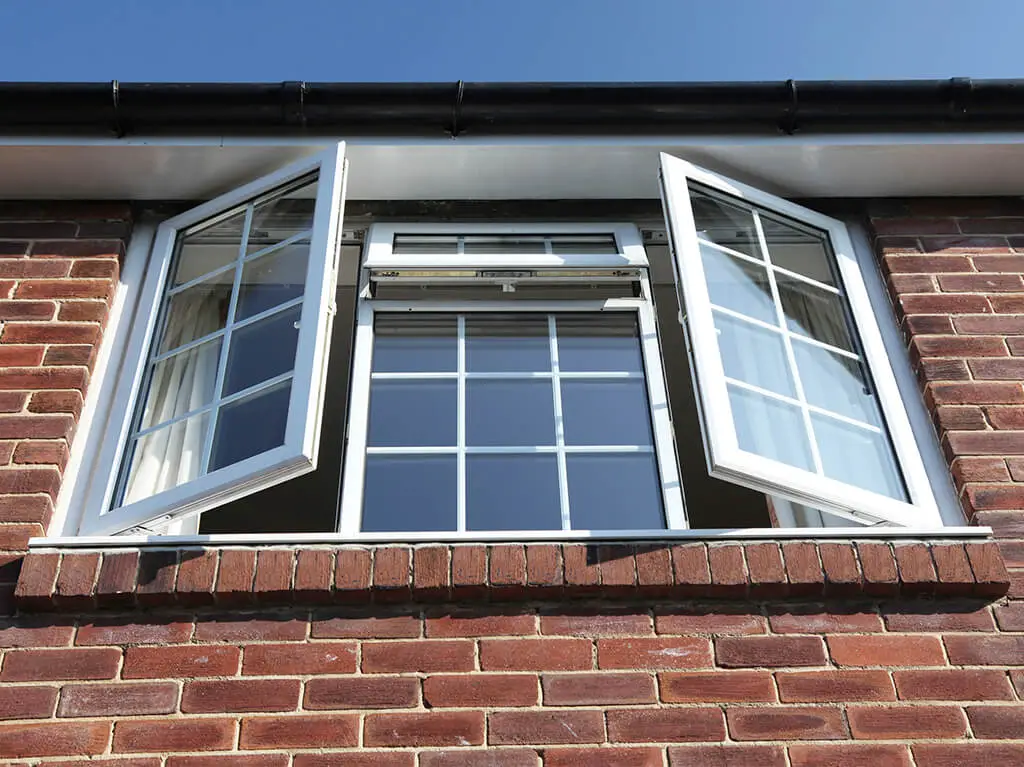
Older homes often featured windows that were smaller in scale compared to modern picture windows, and many had true divided lights (TDL), where individual panes of glass were separated by muntins. This design created a distinct visual texture and a different quality of light filtering into the rooms.
New builds often maximize window size to bring in more natural light and offer expansive views, frequently using larger panes of glass with simulated divided lights (SDL) for aesthetic purposes. While modern windows offer energy efficiency, they lack the intricate craftsmanship and the way light plays through true divided lights, a detail often appreciated in older architecture.
6. Thicker Walls and Deeper Window Sills
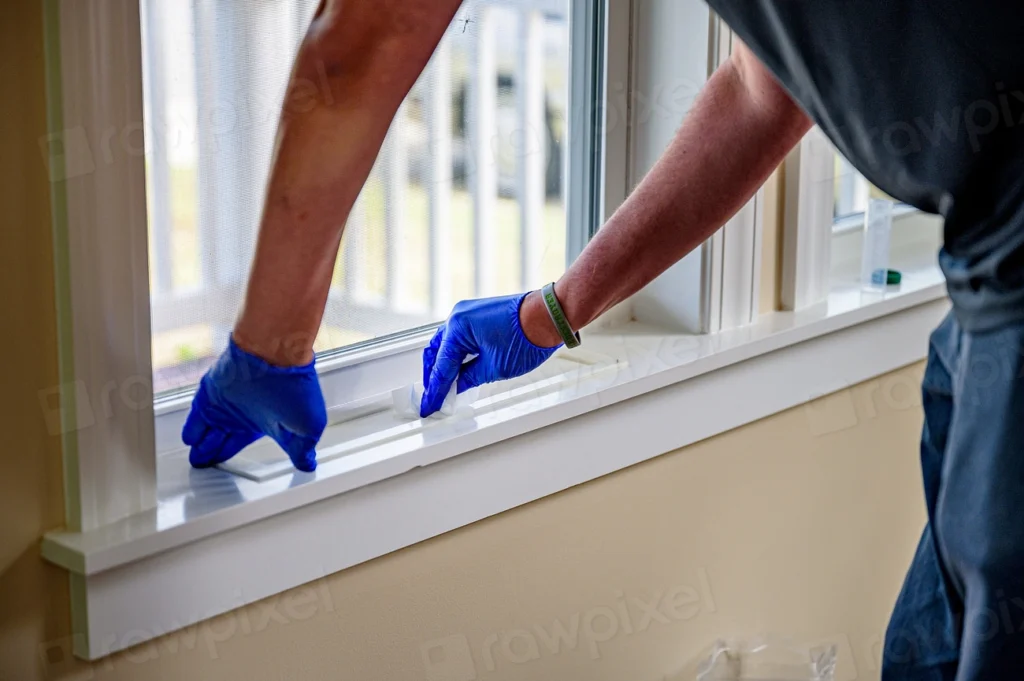
The construction methods of older homes often resulted in thicker exterior and interior walls compared to modern stud-framed walls with drywall. This added thickness contributed to better insulation and soundproofing, and it also created deeper window sills, which were often used for plants or decorative items.
New builds, with their focus on efficient construction and standard wall thicknesses, typically have shallower window sills and may not offer the same level of sound dampening. The deeper sills of the past were not just a structural byproduct but also a functional and aesthetic feature that is rarely replicated today.
7. Basements with Character (and Sometimes Quirks)
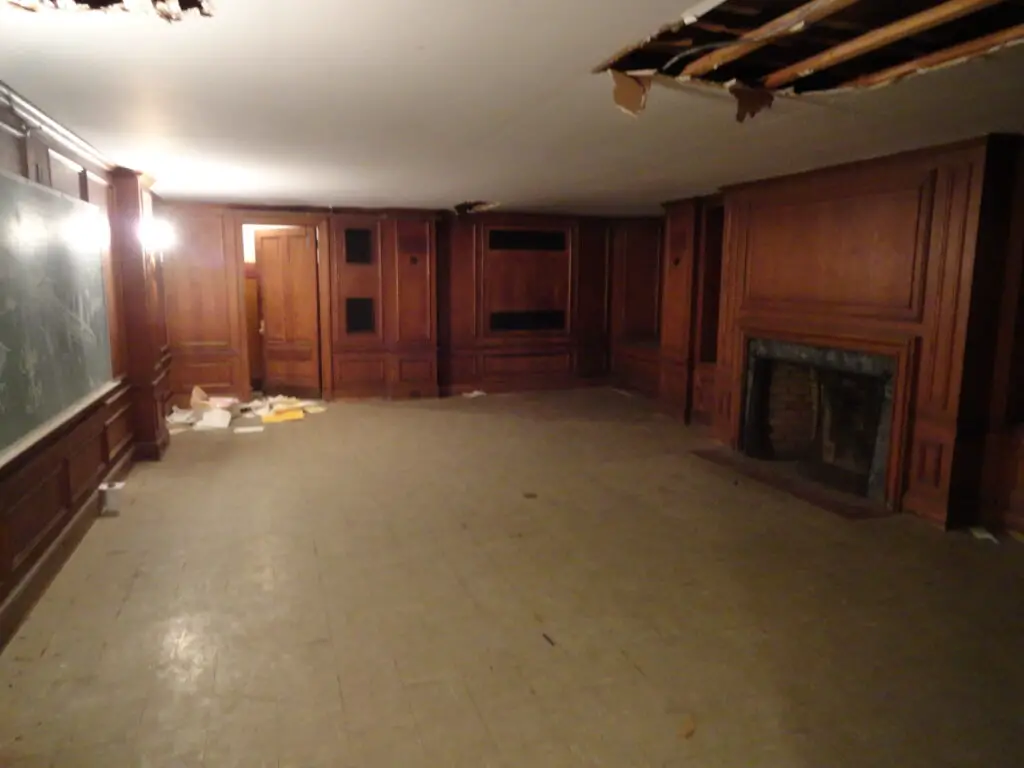
Many older homes, particularly in regions with colder climates, featured full basements that, while often unfinished, provided ample storage and utility space. These basements often had unique characteristics, such as low ceilings, exposed beams, or even root cellars, reflecting the construction practices of the time.
Newer homes in the same regions still often have basements, but they tend to be built with more standardized dimensions and finishes. The quirky charm and the sense of history often found in older basements are frequently absent in their modern counterparts.
8. Solid Wood Interior Doors
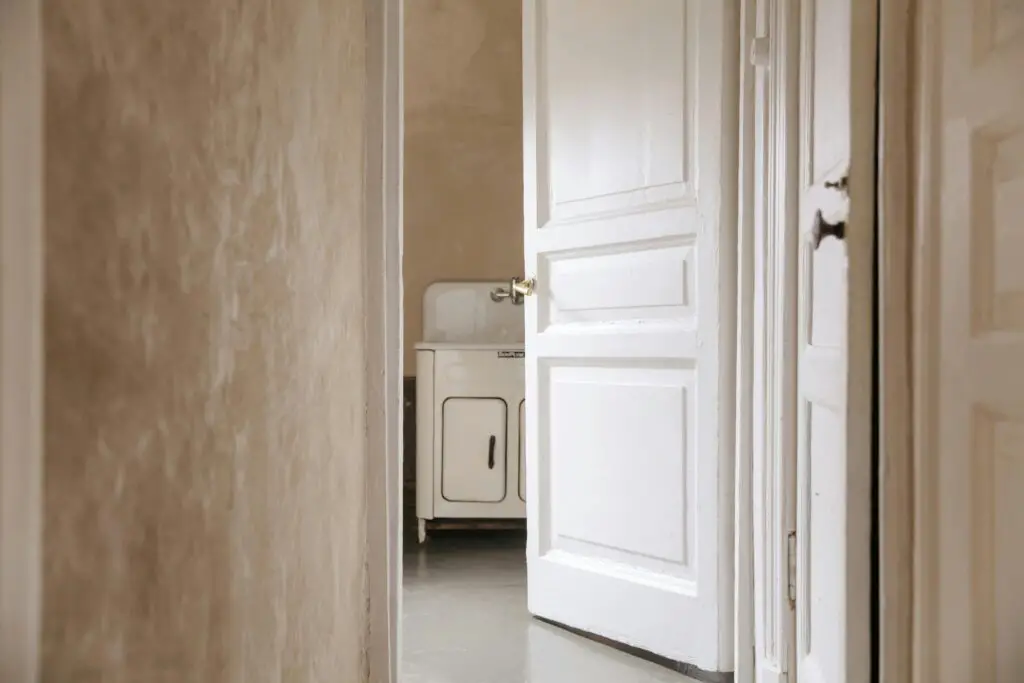
Interior doors in older homes were often made of solid wood, giving them a substantial weight and a feeling of quality. These doors often featured paneling and detailed hardware that added to the home’s character.
New builds frequently utilize hollow-core or composite doors, which are lighter and less expensive. While these doors are functional, they lack the heft and the solid feel of their older counterparts, and the hardware tends to be more standardized.
9. Original and Unique Hardware

Older homes often retained their original door knobs, hinges, light fixtures, and other hardware, which frequently featured unique designs and were crafted from materials like brass or wrought iron. These details added a distinct charm and a sense of history to the house.
New builds typically feature standardized, mass-produced hardware that, while functional, lacks the individual character and the patina of age found in original hardware. The replacement of these unique elements is often one of the first things a renovator might lament.
10. Laundry Chutes
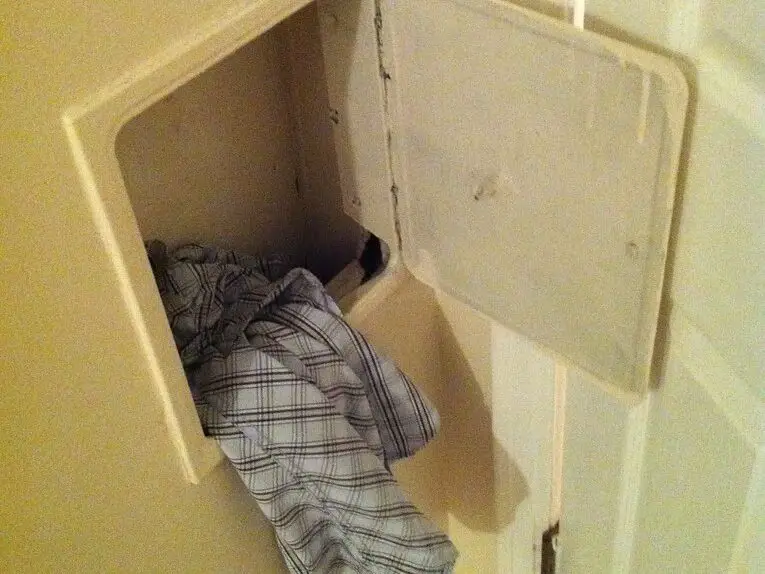
Laundry chutes, a convenient feature allowing for soiled clothes to be easily deposited from upper floors directly into the laundry area, were a common inclusion in many two-story homes built in the mid-20th century.
This practical feature is rarely found in new construction today, perhaps due to changes in laundry habits or construction costs. The simplicity and convenience of a laundry chute are often missed by those who grew up with one.
11. Milk Doors or Built-In Bread Boxes
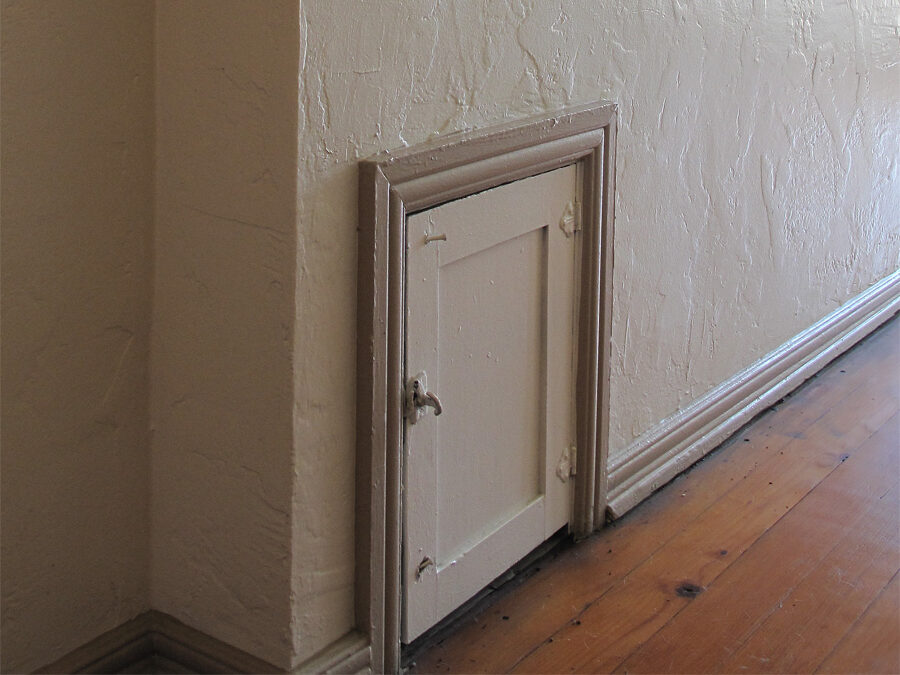
Some older homes featured small, dedicated doors for milk delivery or built-in bread boxes in the kitchen. These were functional elements catering to the lifestyle and conveniences of their time.
With changes in grocery shopping habits and food storage methods, these specific built-in features are no longer considered standard or necessary in new home designs. They serve as charming reminders of past domestic routines.
12. Radiator Heating Systems
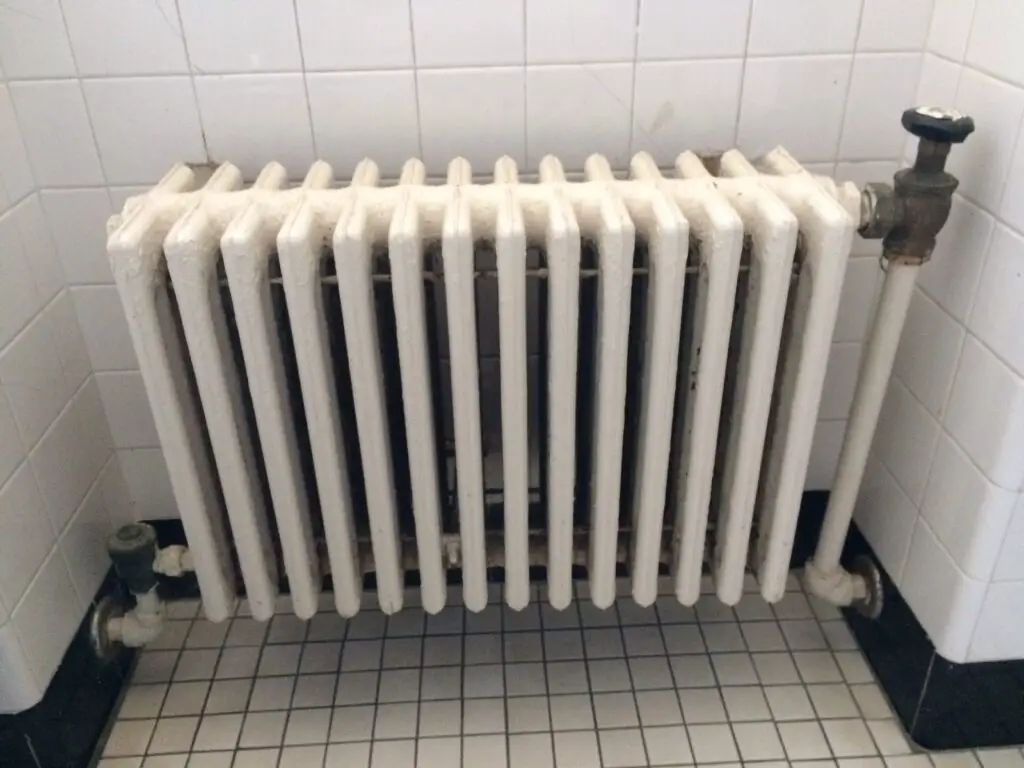
Homes built in colder climates before the widespread adoption of forced-air heating often utilized radiator systems, with cast iron or steel radiators providing warmth to individual rooms. These systems had a distinct look and a different way of distributing heat.
New builds almost universally feature forced-air heating and cooling systems with ductwork. While efficient, they lack the quiet, radiant warmth and the characteristic aesthetic of traditional radiator systems.
13. Wallpapered Walls (Often Multiple Layers)
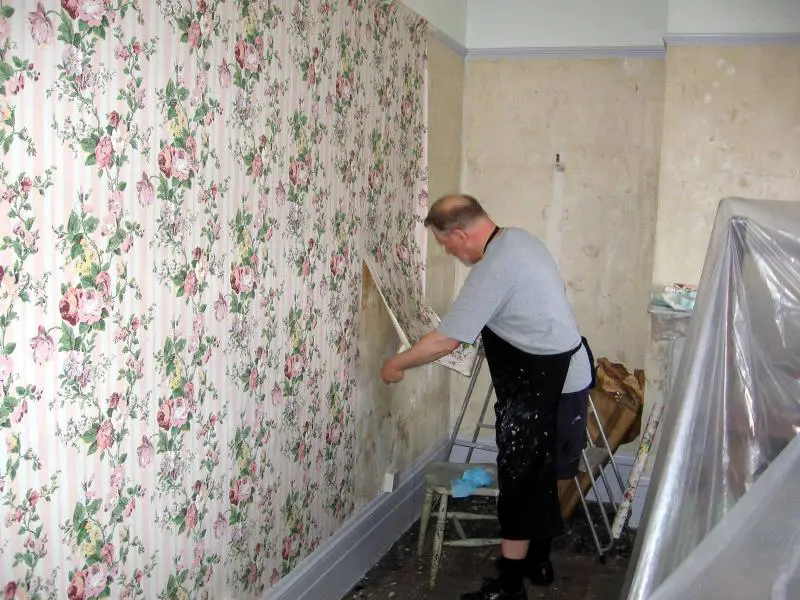
Wallpaper was a dominant interior design element in many older homes, and it’s not uncommon to find multiple layers of different patterns beneath the surface. These wallpapers reflect the changing tastes and styles over the decades.
While wallpaper is making a comeback in some design trends, it is not typically a standard feature in new builds, which tend to favor painted walls for their perceived neutrality and ease of updating. The layers of wallpaper in an older home can tell a story of its past.
14. Window Seats
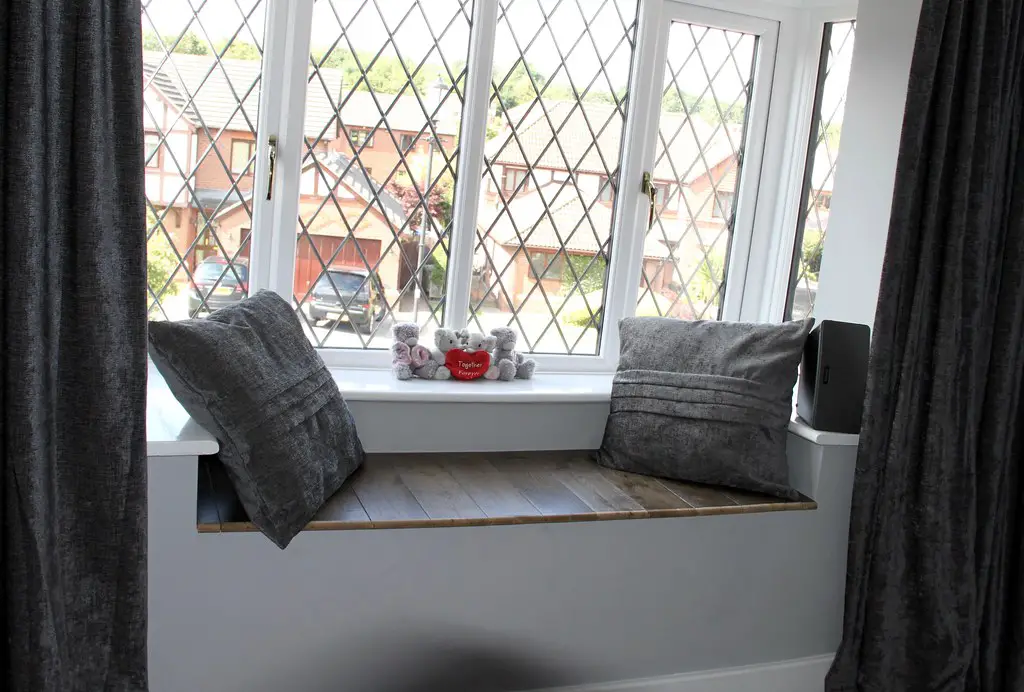
Built-in window seats, often found in bedrooms or living areas of older homes, provided cozy nooks for reading, relaxing, or simply enjoying the view. They often included storage underneath, adding to their practicality.
While window seats are still incorporated into some custom new builds, they are not a standard feature in most tract housing, perhaps due to cost considerations or changing design priorities. The charm and functionality of a window seat are often missed in modern designs.
15. Unique Architectural Details
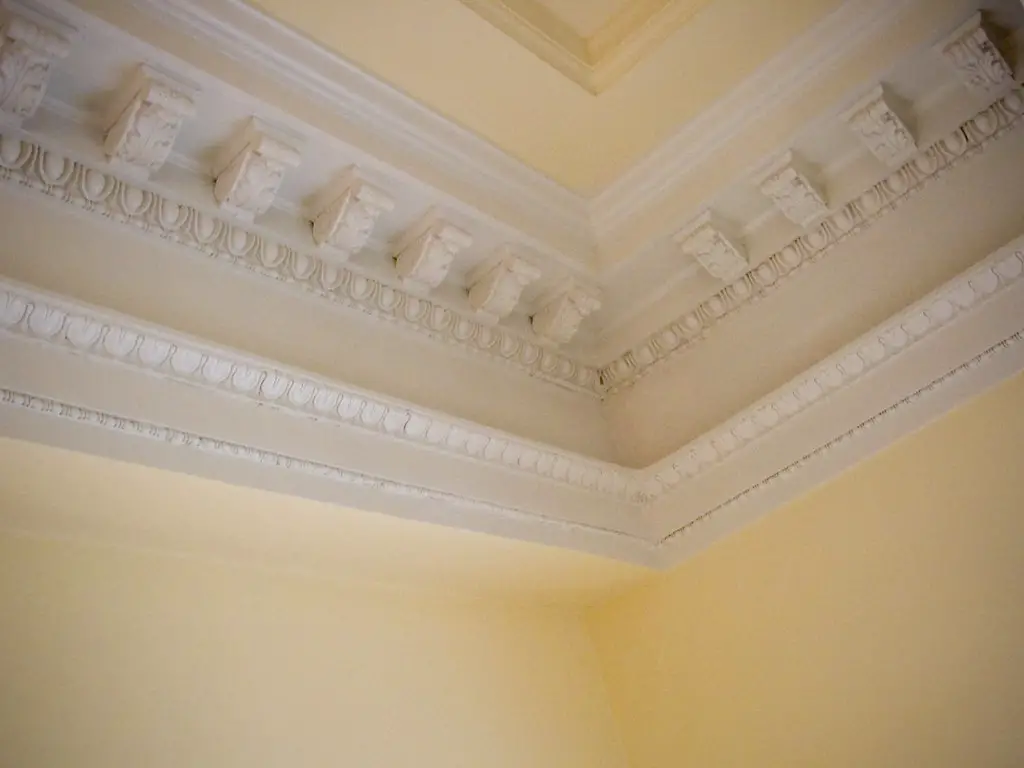
Older homes often possess unique architectural details that reflect the craftsmanship and design sensibilities of their era, such as intricate trim work, crown molding, archways, or even original tile work. These details contribute significantly to the home’s character and charm.
New builds tend to feature more streamlined and less ornate architectural details, often prioritizing clean lines and modern simplicity. The handcrafted touches and unique flourishes found in older homes are often sacrificed for efficiency and cost-effectiveness in modern construction.
