1. Lack of a Dedicated Home Office
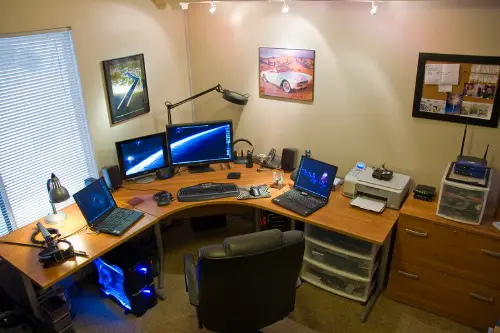
Homes built before the pandemic often treated office space as optional—maybe a desk in the corner of a bedroom or a laptop on the kitchen counter. But remote work changed everything. Now, buyers expect a dedicated workspace with privacy, lighting, and storage. If a home doesn’t have one, it’s a telltale sign of pre-pandemic design.
Even a small den or converted closet can serve the purpose, but homes without any flexible work area feel behind the times. People need a place to Zoom, focus, and separate work from life. It’s no longer a luxury—it’s a necessity. And homes that don’t offer it are showing their age.
2. Closed-Off Kitchens
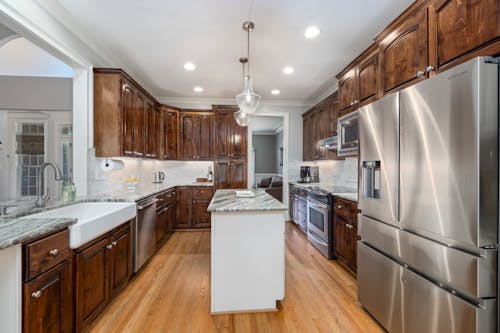
Before the pandemic, open-concept living was all the rage—but oddly, many homes still had kitchens that were tucked away or partially walled off. These layouts made sense when entertaining was occasional and cooking was more of a solo task. But once people started spending more time at home, the need for open, connected spaces became clear. A closed-off kitchen now feels outdated and isolating.
Post-2020 design favors kitchens that flow into living and dining areas, allowing for multitasking, supervision, and socializing. If a home’s kitchen feels like a separate cave, it likely predates the shift toward more communal living. Walls are coming down—literally and figuratively. The modern kitchen is the heart of the home, not a backroom.
3. No Thoughtful Outdoor Living Space
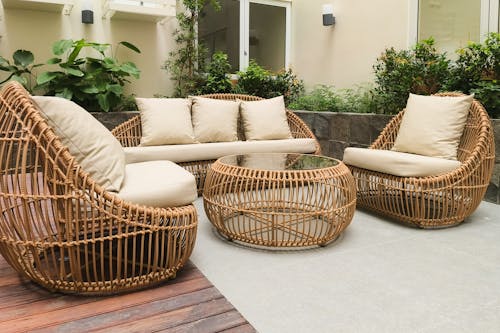
Before 2020, outdoor areas were often an afterthought—maybe a small patio or patch of grass. But during lockdowns, outdoor space became a lifeline. People wanted room to relax, entertain, and breathe fresh air without leaving home. Homes designed before this shift often lack the infrastructure for that kind of living.
Now, buyers look for features like covered patios, outdoor kitchens, or even just a well-designed seating area. A bare backyard with no shade or seating feels like a missed opportunity. The pandemic taught us to value the outdoors in a whole new way. And homes that don’t reflect that feel a step behind.
4. Minimal Storage and Pantry Space
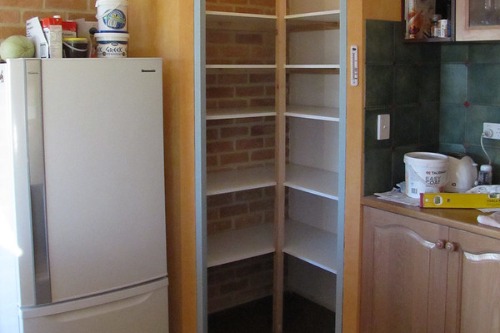
Pre-pandemic homes often skimped on storage, assuming people would shop frequently and travel light. But once bulk buying and home organization became the norm, those tiny pantries and shallow closets started to feel inadequate. People want space for dry goods, cleaning supplies, and backup essentials. And they want it to be accessible and well-designed.
If a home has a single cabinet for food storage or no linen closet, it likely wasn’t built with modern needs in mind. Walk-in pantries and smart storage solutions are now high on buyers’ wish lists. It’s not about hoarding—it’s about being prepared. And older designs just don’t cut it.
5. Bathrooms Without Privacy or Separation
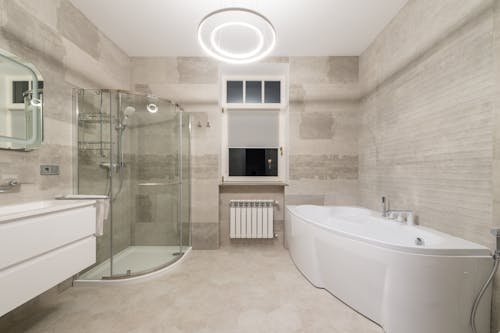
Jack-and-Jill bathrooms and open-concept master baths were trendy before the pandemic, but now they feel intrusive. With more people home at once, privacy became a premium. Shared sinks and open showers don’t work when everyone’s on different schedules—or Zoom calls. Homes that lack bathroom separation feel less functional today.
Modern designs now favor private water closets, dual vanities, and better soundproofing. It’s about creating personal space within shared environments. If a bathroom feels like a communal locker room, it’s probably a pre-2020 design. And it might be time for an upgrade.
6. No Tech Integration or Smart Features
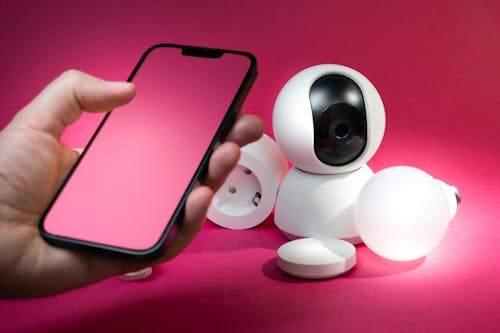
Before the pandemic, smart home tech was more of a novelty than a necessity. But with more time spent at home, people started craving convenience—touchless faucets, smart thermostats, video doorbells, and voice-controlled lighting. Homes built before this shift often lack the wiring or infrastructure to support these upgrades. And retrofitting can be a hassle.
Now, buyers expect at least some level of tech-readiness. Even basic features like USB outlets or smart locks make a difference. A home without them feels like it’s stuck in the past. The future is wired—and homes need to keep up.
7. Single-Use Rooms with No Flexibility

Formal dining rooms, rigid layouts, and rooms with only one purpose were common in pre-pandemic homes. But when everyone started working, learning, and exercising at home, flexibility became key. People needed spaces that could adapt—guest rooms that double as offices, dining areas that convert to classrooms. Homes that don’t offer that kind of versatility feel outdated.
Modern design favors open, modular spaces that can evolve with your needs. Built-in storage, sliding doors, and multi-functional furniture are now in demand. If a room can only do one thing, it’s not pandemic-proof. And buyers are noticing.
8. HVAC Systems Without Air Quality Considerations
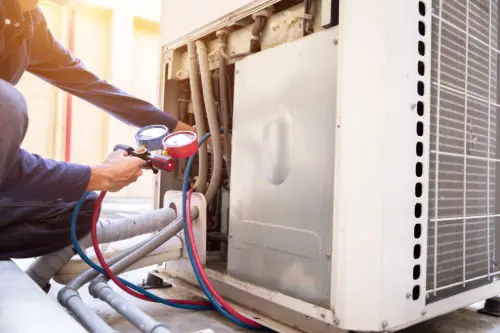
Before 2020, most people didn’t think much about indoor air quality. But the pandemic brought ventilation and filtration to the forefront. Homes built before this shift often lack upgraded HVAC systems, HEPA filters, or even operable windows in key areas. And that’s a growing concern for health-conscious buyers.
Now, people want to know how air circulates, how it’s filtered, and whether the system can handle increased use. If a home’s air system hasn’t been touched in years, it’s a quiet signal of its age. Clean air is the new granite countertop—it’s a must-have. And homes that ignore it are falling behind.
This post 8 Home Features That Quietly Signal a House Was Designed Before the Pandemic was first published on Greenhouse Black.
