Zoning laws may not sound thrilling, but they’re quietly reshaping how—and where—we live. In cities across the U.S., policy shifts are challenging the long-held rules about what can be built in residential neighborhoods. These changes impact everything from backyard cottages and duplexes to building heights and lot sizes. Here are 13 cities where zoning reform is radically transforming home design, neighborhood layouts, and even what “home” means.
1. Minneapolis, Minnesota
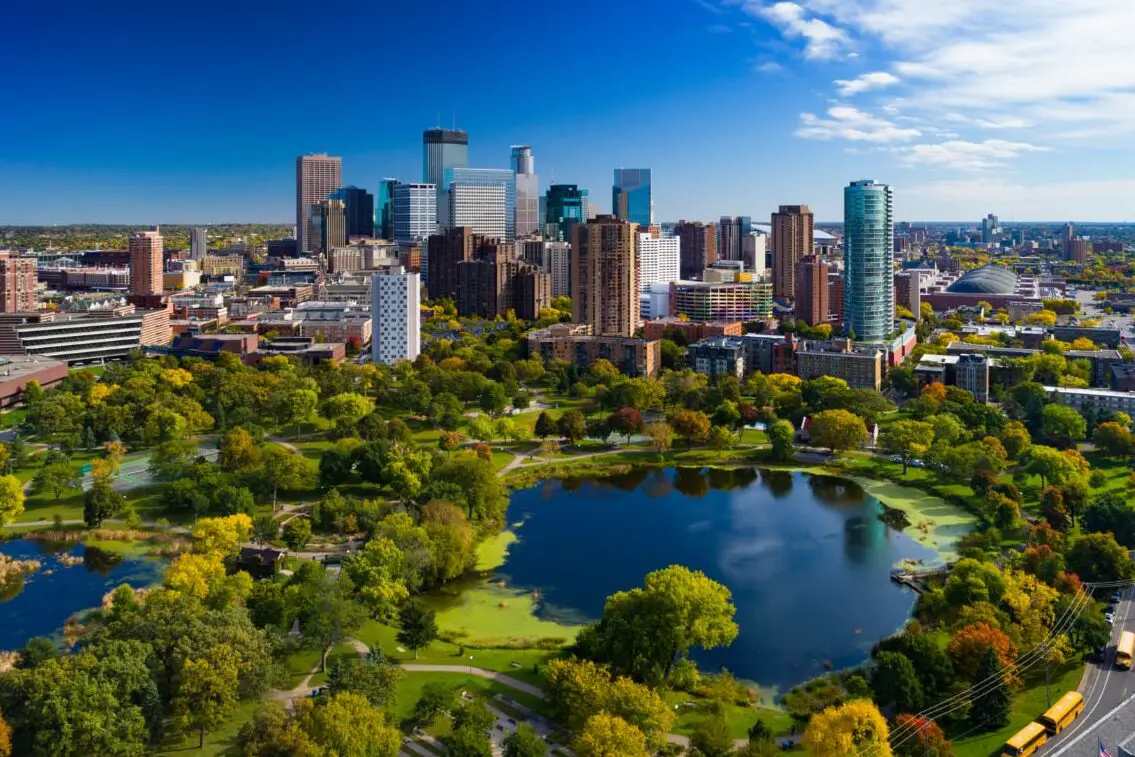
Minneapolis made headlines in 2019 when it became the first major U.S. city to eliminate single-family-only zoning. As reported by The New York Times, this bold move allows duplexes and triplexes in all neighborhoods, a direct effort to combat housing shortages and historic racial segregation. The decision is already leading to more compact, multi-unit designs in areas that once allowed only sprawling single-family homes. It’s a city-wide shift toward higher density—and it’s influencing housing policy nationwide.
Designers in Minneapolis are now focusing on maximizing livable space while maintaining a small footprint. Developers are squeezing multiple units into formerly single-lot builds without sacrificing curb appeal. You’ll see more modern infill homes, accessory dwelling units (ADUs), and side-by-side housing popping up. In short, home design here is getting both denser and more creative.
2. Portland, Oregon
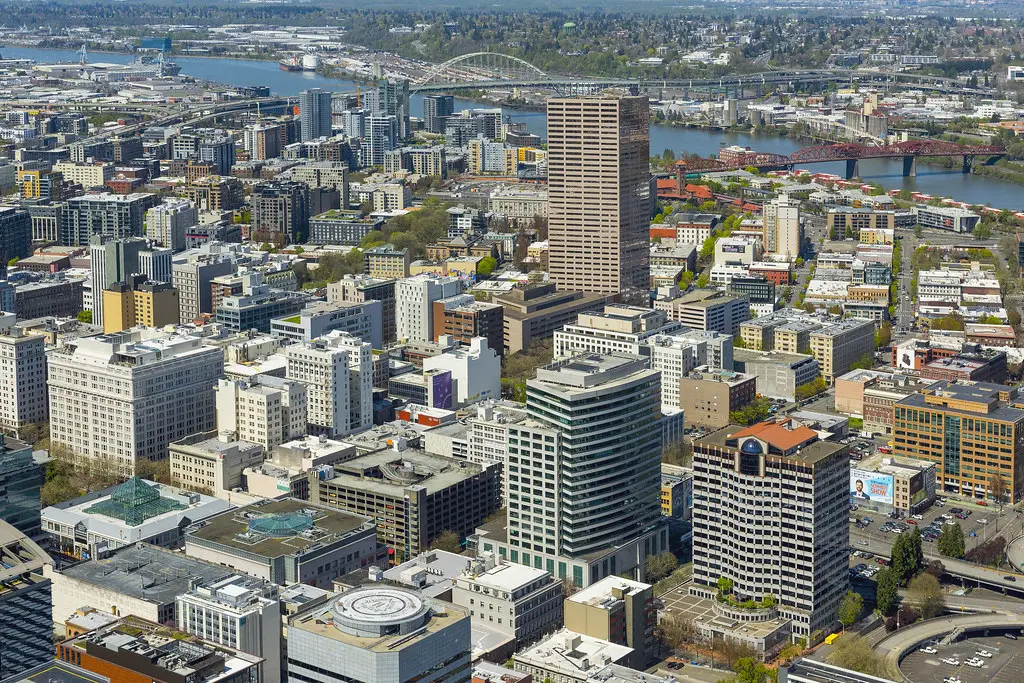
As noted by the Lincoln Institute of Land, Portland passed its Residential Infill Project (RIP) in 2020, legalizing up to four units on most single-family lots. The city also introduced a “deeper affordability” bonus, allowing up to six units if they meet certain affordability requirements. The result? Designers and builders now have far more flexibility, and homeowners are finding new ways to age in place or house extended families.
The shift is leading to a boom in backyard cottages, multi-unit conversions, and minimalist Scandinavian-inspired homes that prioritize function over square footage. ADUs are especially popular among homeowners looking to earn rental income. Portland’s housing palette now includes smaller, smarter, and more affordable options. It’s a dramatic departure from the McMansion era.
3. San Diego, California
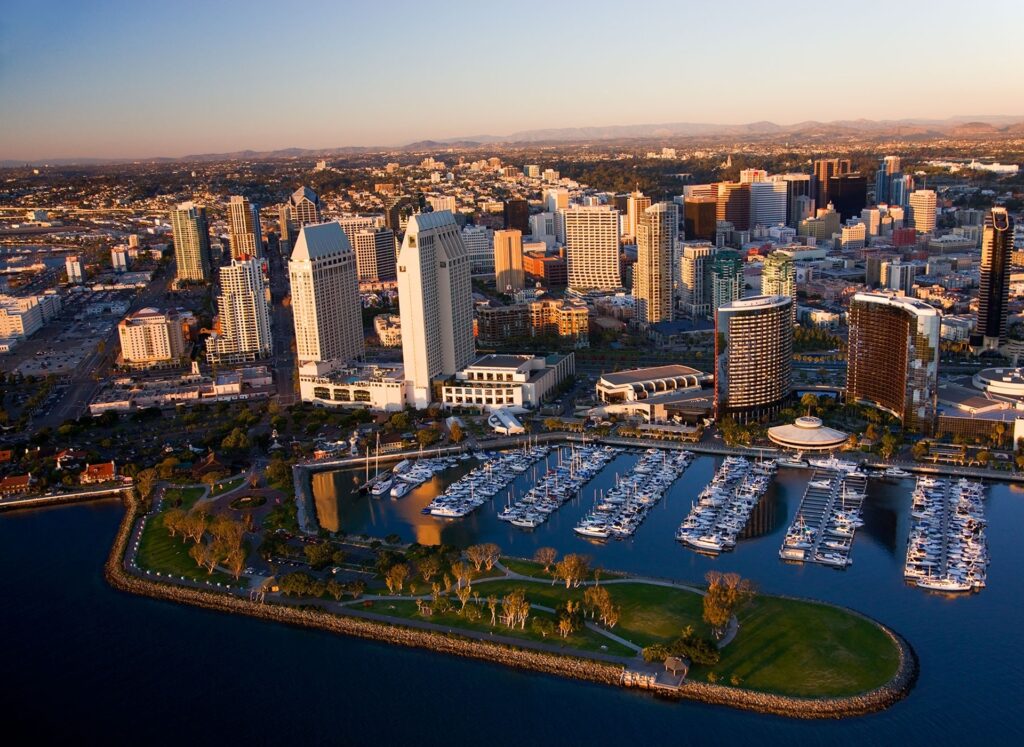
According to Zillow, San Diego has embraced zoning reforms under its Complete Communities Housing Solutions program. The initiative allows developers to build more densely—especially near transit hubs—by offering height and unit bonuses in exchange for affordability. That’s changed the face of urban design, with sleek mid-rise apartments and mixed-use buildings replacing older single-family homes. It’s all part of an effort to address the city’s growing housing crisis.
You’ll notice designs focused on vertical living and shared outdoor spaces. Think rooftop patios, communal gardens, and open-concept interiors tailored to small-footprint units. Even in suburban areas, townhomes are starting to edge out traditional ranch-style homes. It’s a shift toward city living that prioritizes smart density and sustainability.
4. Austin, Texas

As mentioned in Bloomberg, Austin is reworking its zoning code to allow more duplexes, triplexes, and fourplexes in previously restricted neighborhoods. The city is also reducing minimum lot sizes, which has major implications for home design and land use. With a booming population and skyrocketing housing prices, these zoning changes aim to make housing more accessible. The transformation is still underway, but it’s already clear that design is following policy.
Modern duplexes and townhomes are becoming increasingly common across Austin, especially in centrally located neighborhoods. Developers are designing homes that make the most of small, narrow lots. Expect clean lines, industrial finishes, and clever use of vertical space. These zoning tweaks are giving new shape to the Austin skyline—one lot split at a time.
5. Denver, Colorado
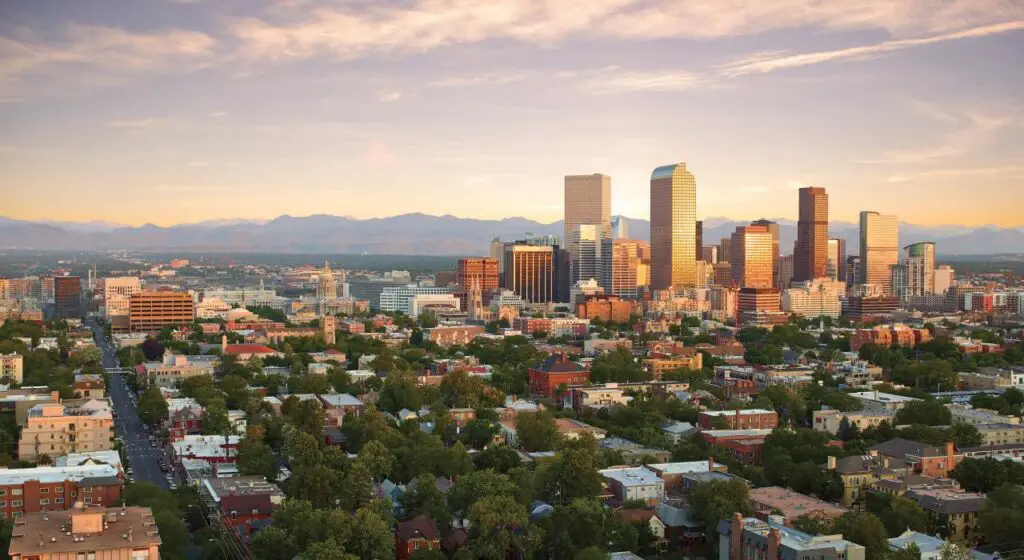
Denver has embraced ADU-friendly policies in recent years, making it easier for homeowners to add rentable units on their property. The city also continues to push for higher-density zoning in transit-rich areas. This means that even quiet, single-family neighborhoods are seeing new forms of development. What once was a backyard is now a potential income stream—or a guesthouse for aging parents.
Design trends here include smaller, detached backyard units with lofted bedrooms and high-efficiency kitchens. Many are styled in contemporary or craftsman motifs to blend in with existing homes. It’s not uncommon to see a sleek ADU tucked behind a classic bungalow. The blending of old and new gives Denver’s residential streets a layered, evolving look.
6. Raleigh, North Carolina
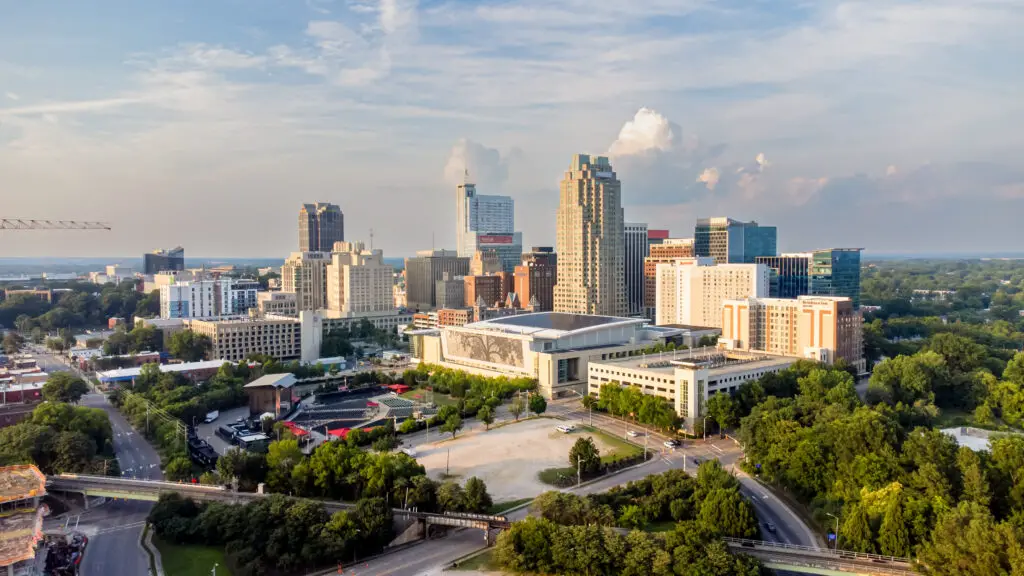
Raleigh is one of several fast-growing Southern cities working to legalize “missing middle” housing like duplexes and triplexes. These updates are changing not only density but architectural style. With more multi-unit lots being approved, homes are starting to lean modern, angular, and efficient. Gone are the days when every new build was a vinyl-sided, single-story home.
Developers are now crafting layouts that offer shared walls with plenty of privacy, often with rooftop terraces or shared greenspace. It’s a new approach that appeals to first-time buyers and downsizers alike. Local design firms are being pushed to innovate within smaller lot footprints. The end result? A more dynamic, diverse housing stock across Raleigh’s residential neighborhoods.
7. Seattle, Washington
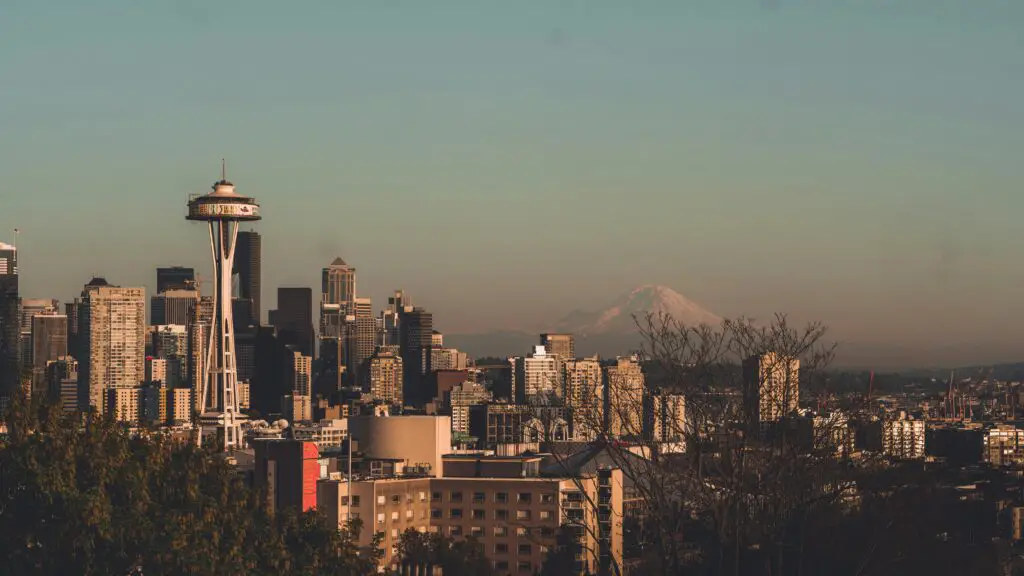
Seattle’s zoning adjustments are largely tied to its push for affordable housing and ADUs. Backyard cottages and basement apartments are now allowed in most neighborhoods, with streamlined permitting making it easier for homeowners to build. That’s brought new energy to small-lot design and sustainable construction. In a city where real estate is premium-priced, these changes offer much-needed relief.
Designers are maximizing storage, light, and energy efficiency in units that average under 800 square feet. Many are going modular or prefab to save costs and construction time. Sleek kitchens, fold-out furniture, and integrated tech are standard features. Seattle homes are getting smaller—but smarter.
8. Boise, Idaho
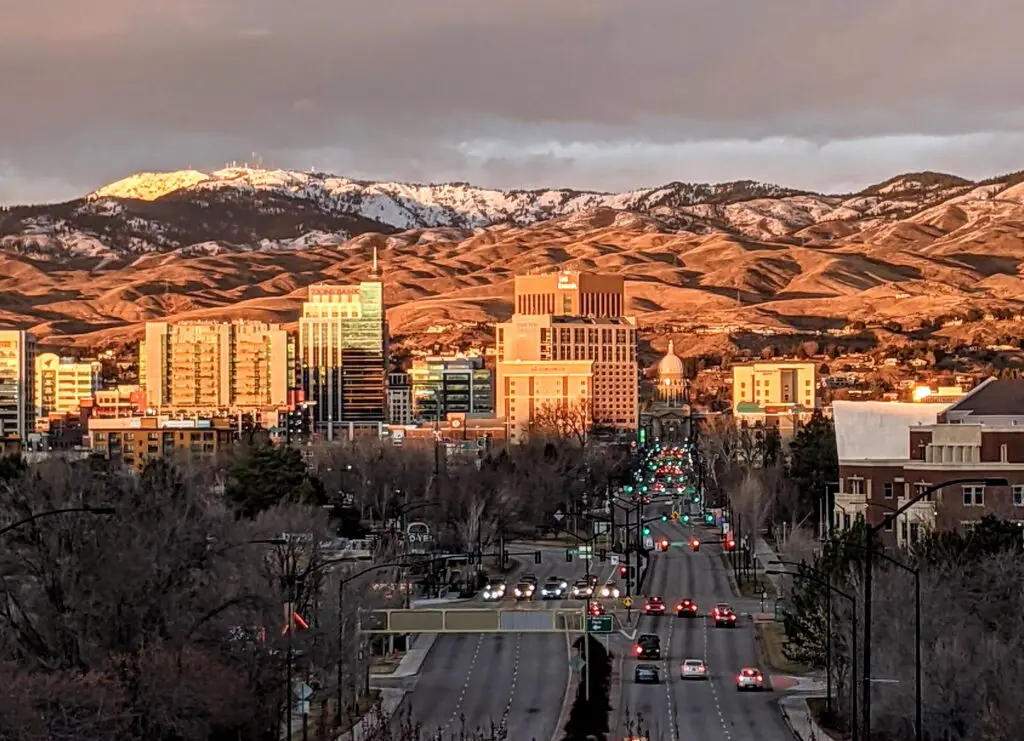
Boise is in the midst of a zoning overhaul designed to combat rapid growth and affordability issues. Proposed changes would allow for more multi-unit housing in residential zones, especially around transit corridors. Though not without controversy, these changes are opening the door for creative architecture and more varied housing types. It’s a city looking to grow smarter—not just bigger.
New designs in Boise lean toward simple modernism with rustic accents—think metal roofs, wood siding, and large front porches. Builders are embracing multi-use lots and shared driveways. Even long-time neighborhoods are seeing a wave of compact, contemporary homes. It’s a striking evolution for a city that used to skew traditional.
9. Sacramento, California
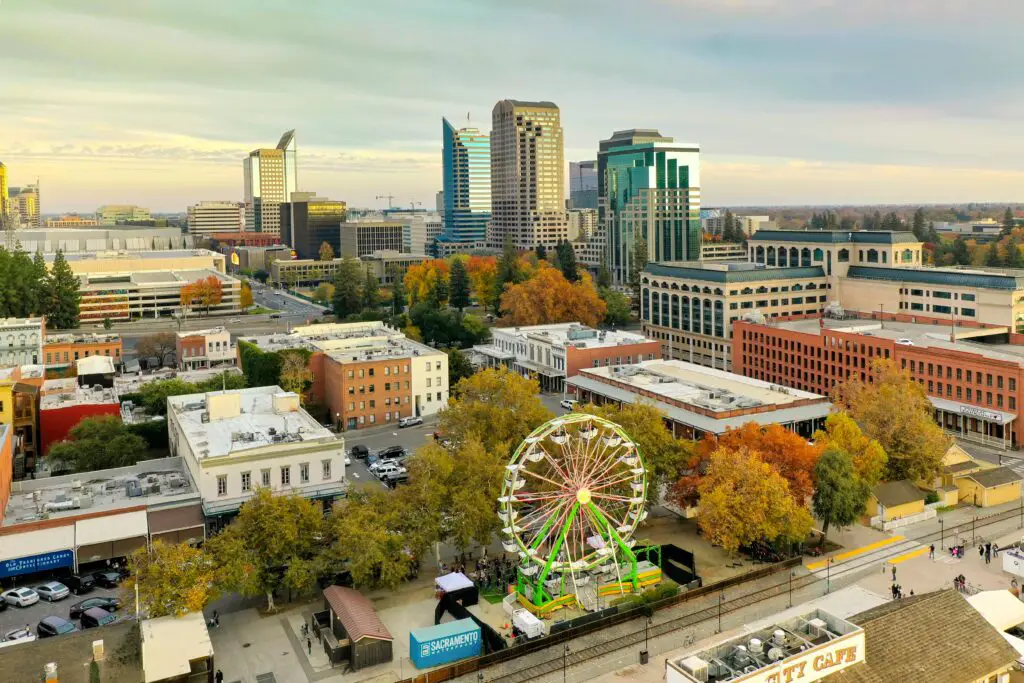
Sacramento has followed in California’s statewide footsteps by adopting zoning rules that legalize duplexes and ADUs on single-family lots. The city has gone further by streamlining applications and reducing impact fees for smaller builds. That’s made it easier—and more appealing—for homeowners to rethink how they use their property. The result is a new wave of infill housing and custom-built duplexes.
Designers here are focusing on sustainability, incorporating solar panels, drought-tolerant landscaping, and passive cooling features. The aesthetic ranges from modern farmhouse to clean-lined contemporary. Homes are becoming more modular, with flexible floor plans that can shift as families grow or change. Sacramento’s zoning tweaks are giving rise to a more adaptable urban landscape.
10. Salt Lake City, Utah
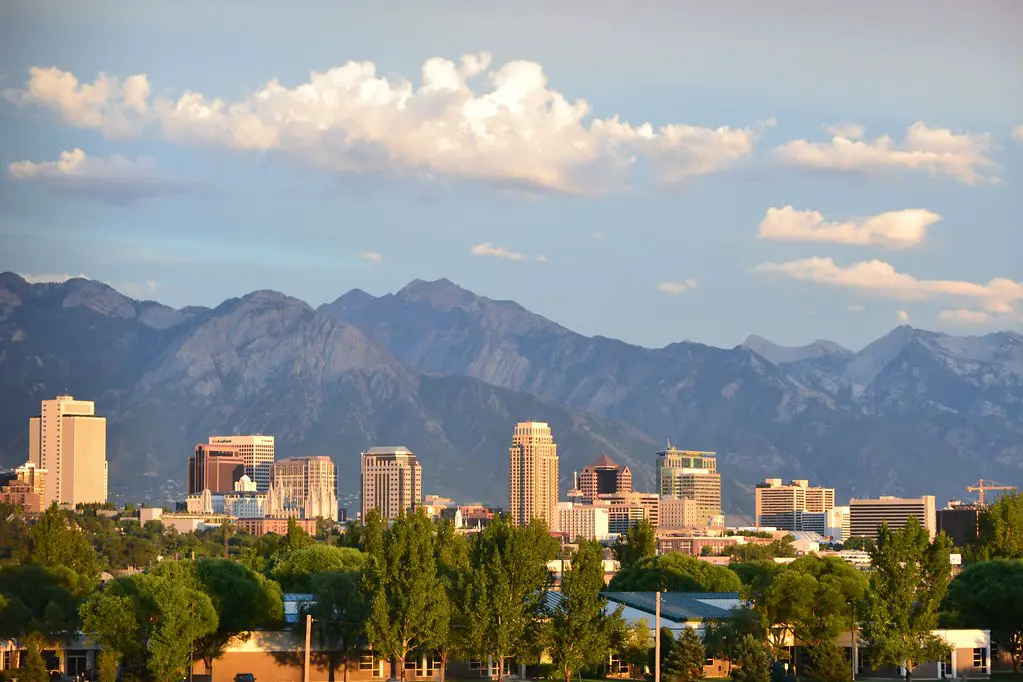
Salt Lake City is actively encouraging more flexible zoning as part of its Five-Year Housing Plan. Officials have targeted transit-oriented development and increased multifamily zoning to help address housing shortages. Builders and designers are responding with smaller footprints, shared amenities, and increased walkability. It’s a shift from traditional suburbia to something more urban and efficient.
Homes now feature open-concept living with multifunctional rooms. Exterior design is also evolving, favoring minimalist facades and sustainable materials. Multi-story builds with ADUs are becoming increasingly common. The city’s real estate landscape is changing from the ground up.
11. Atlanta, Georgia
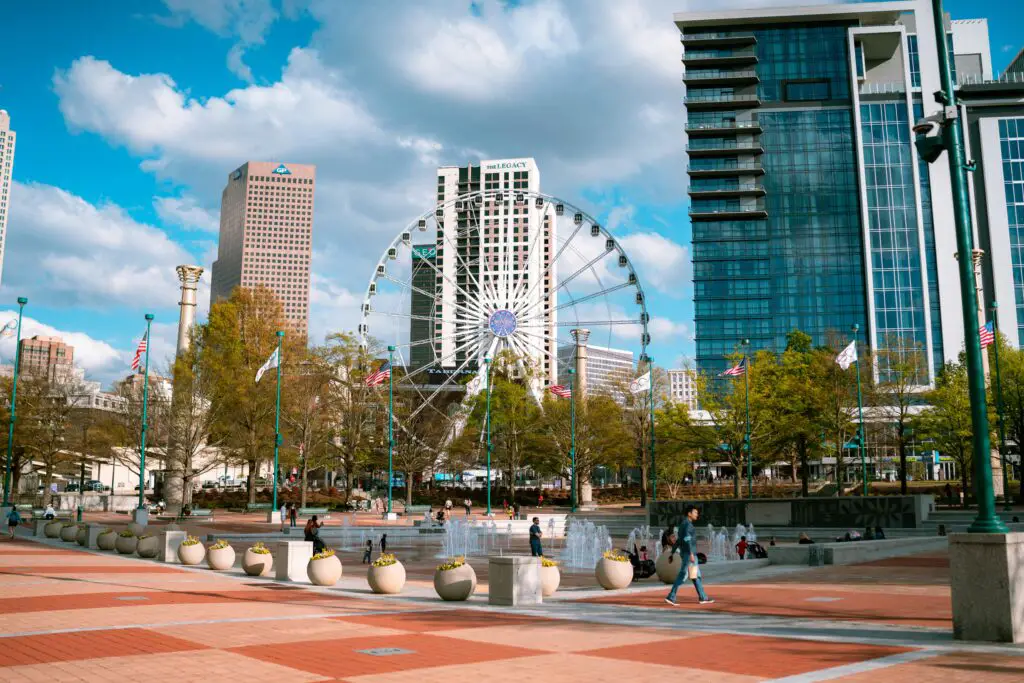
Atlanta recently passed a series of zoning reforms aimed at making housing more equitable and accessible. These include easing restrictions on ADUs and loosening lot-size requirements in some neighborhoods. The move is encouraging the rise of multi-generational living spaces and smaller infill homes. Atlanta’s traditionally single-family neighborhoods are diversifying in both style and structure.
Designers are responding with compact units that offer surprising levels of comfort and privacy. Many new builds are embracing Southern modernism—wide porches, large windows, and efficient layouts. Developers are also focusing on keeping new homes affordable, which limits luxury finishes but encourages creativity. The result? More variety and resilience in Atlanta’s housing market.
12. Phoenix, Arizona
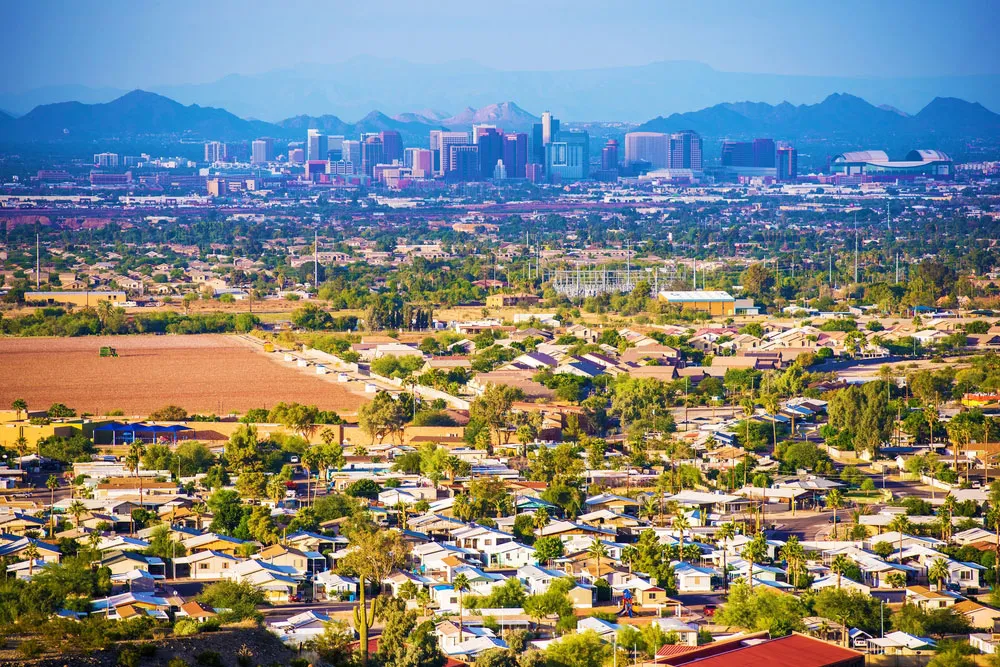
Phoenix has recently rolled out a zoning overlay program that encourages denser development along public transportation corridors. These overlays offer flexibility for developers to build taller, multi-unit housing on lots previously limited to single-family homes. That’s influencing not just how homes are built, but who they’re built for. The city’s desert sprawl is getting a much-needed urban infusion.
Architecture here favors energy efficiency and smart cooling strategies. Expect stucco exteriors, solar panels, and shaded courtyards. Vertical townhomes are becoming more common as land values rise. Phoenix’s housing market is heating up—and the zoning code is catching up.
13. Richmond, Virginia
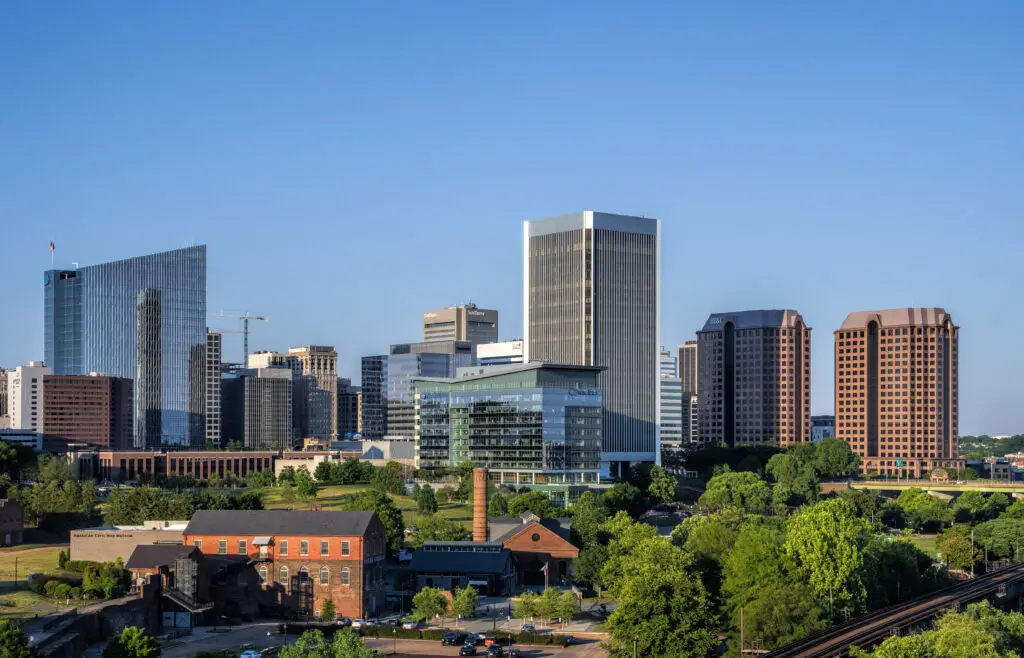
Richmond is revisiting its zoning code to expand housing options in underserved neighborhoods and promote affordable development. Officials are pushing for more inclusive zoning that allows duplexes and ADUs across the city. The change is modest but meaningful, opening up design possibilities that were once blocked by regulation. It’s part of a broader movement to make the city more livable for all income levels.
Architects are designing compact, cost-effective homes with modern facades and flexible interiors. Front yards are giving way to shared spaces, and garages are being converted into rentable studios. The mix of old and new adds visual variety to Richmond’s residential streets. The zoning shifts are subtle—but the design changes are significant.
