1. Original Window Styles
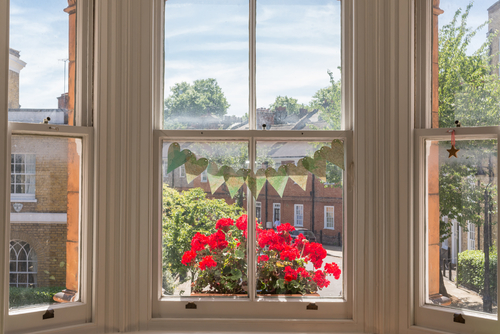
Windows are one of the quickest giveaways of a home’s era. For example, double-hung sash windows with small panes are a hallmark of Colonial or Georgian homes from the 18th and early 19th centuries. By contrast, large single panes became popular after the 1850s, when glassmaking technology improved. Even when windows are replaced, the shape and framing often hint at what once was.
The materials tell a story, too—older windows are typically wood with wavy, imperfect glass, while postwar homes often feature aluminum or vinyl frames. Casement windows that crank open sideways tend to signal mid-century modern or later styles. If you spot leaded or stained glass, you’re likely looking at a late Victorian or early 20th-century home. In short, the eyes of the house rarely lie.
2. Ceiling Heights and Molding
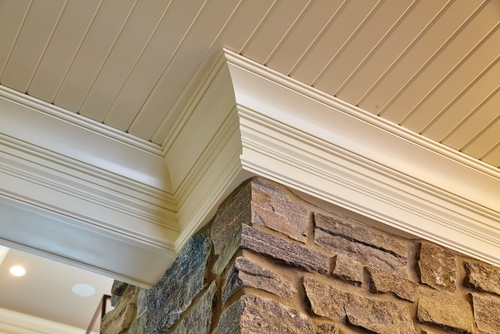
Ceiling height has evolved with architectural trends and available materials. Victorian and early 20th-century homes often boast 10-foot or taller ceilings, reflecting the grandeur and ornamentation of the time. Post–World War II ranches, by contrast, brought ceilings down to about eight feet, creating a cozier, more efficient living space. Today, modern builds often return to high ceilings as a luxury feature—but the style of molding still gives the timeline away.
Thick crown moldings and ceiling medallions suggest 19th-century craftsmanship, when plasterwork was a sign of status. Mid-century homes tend toward clean lines and minimal trim, while homes from the 1980s onward might feature simpler, machine-made moldings. Even if the paint is new, the proportions and profiles reveal their roots. The ceiling, after all, wears the decade like a hat.
3. Flooring Materials and Patterns

What’s underfoot can tell you a lot about when a home was built. Original hardwoods, especially narrow planks of oak or heart pine, point to prewar construction. Parquet patterns—those charming little geometric squares—hit their stride in mid-century homes, while wall-to-wall carpeting became a defining feature of the 1960s and 1970s. Vinyl and laminate flooring became widespread in the late 20th century, signaling mass production and easy upkeep.
Even tile can date a space: small hexagonal or penny tiles often belong to early 1900s bathrooms, while avocado-green linoleum screams 1970s. Newer homes might have wide-plank engineered wood, a nod to both tradition and technology. If the floors creak with age, they’re probably hiding original subflooring beneath. Sometimes, the story of a house starts right beneath your feet.
4. Staircase Design
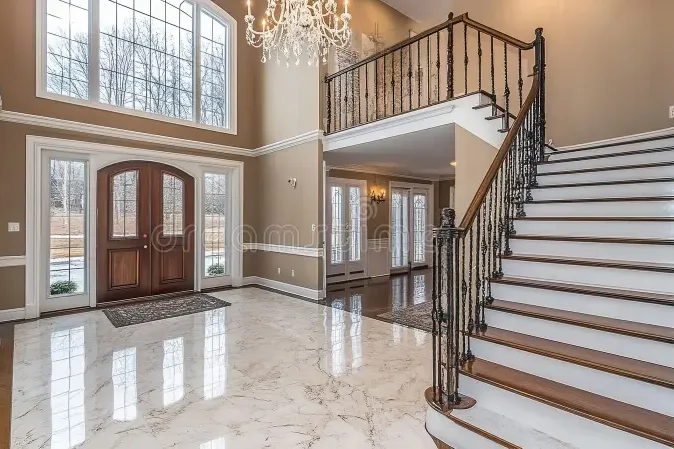
A staircase can reveal a lot about the craftsmanship and design trends of its era. Grand, carved newel posts and turned balusters are classic Victorian touches, while simple, unadorned rails suggest Arts and Crafts or mid-century design. Open risers and metal spindles tend to appear in post-1960s homes, when modernist influences took hold. Even the direction of the stairs—straight versus curved—can give away a home’s original intent and formality.
In older homes, staircases often served as focal points, meant to impress visitors from the moment they entered. By contrast, in suburban ranches or bungalows, stairs were minimized or omitted entirely. The use of materials—wood versus steel or glass—also traces the timeline of changing tastes and technologies. A well-preserved staircase is like a historical timeline you can climb.
5. Fireplace Mantels and Surrounds
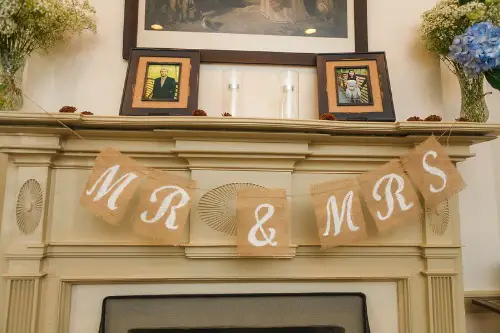
Fireplaces used to be the heart of the home, and their design mirrors the era’s sensibilities. Ornate marble mantels and intricate carvings often date to the 19th century, when fireplaces were both functional and decorative. By the 1920s and 1930s, you’ll find simpler brick or tile surrounds reflecting the Craftsman and Art Deco styles. In the mid-century, stone or stacked-slate fireplaces became the statement piece of the living room.
The shape tells a story, too—tall, narrow openings hint at older designs, while wide, low hearths are more modern. Electric inserts or prefab metal fireboxes became popular after the 1970s, often replacing older wood-burning versions. Even if the mantel’s been updated, the proportions and chimney placement often remain true to the home’s origins. It’s one of the easiest details to date once you know what to look for.
6. Door Hardware and Hinges
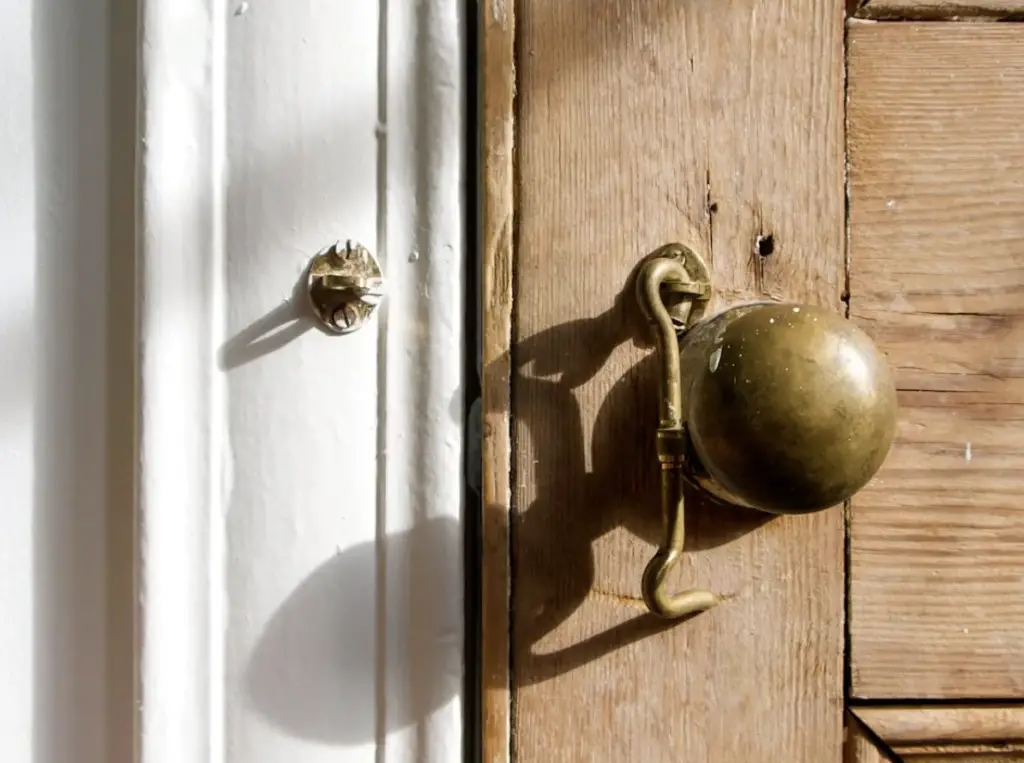
Small but mighty, door hardware carries a surprising amount of history. Heavy brass knobs with ornate backplates are typically Victorian or Edwardian, while glass knobs rose to fame in the 1920s. By the 1950s, sleek chrome or Bakelite handles reflected the atomic-age fascination with modernity. The shape, finish, and even screw placement can help pinpoint a time period.
Hinges and strike plates are equally telling—older homes often have ball-tip or steeple-tip hinges, while newer ones are plain and stamped. Even reproductions often can’t fully mimic the weight and patina of originals. When you turn a doorknob, you’re literally touching the craftsmanship of another century. It’s one of the most tactile ways to feel a home’s history.
7. Built-in Cabinetry and Shelving
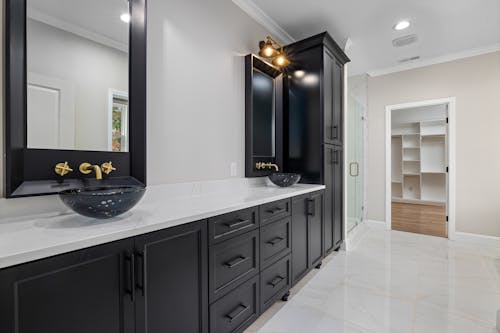
Built-ins were once a mark of thoughtful, custom design. Craftsman-era homes (1900s–1930s) often feature dining-room buffets, window seats, or bookcases integrated right into the walls. After the 1940s, built-ins became less common as prefabricated furniture took over. If a home has original built-ins, they often reveal the builder’s pride and the homeowner’s lifestyle at the time.
The style of cabinetry gives further clues—mission-style oak points to early 20th-century design, while smooth plywood and laminate fronts indicate a mid-century modern touch. In newer builds, you’ll often see open shelving and minimal trim, reflecting today’s streamlined aesthetic. Built-ins also show how people once lived—less about open concept, more about cozy, defined spaces.
8. Lighting Fixtures and Switches
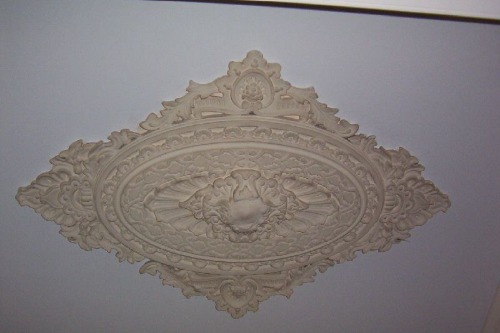
Lighting has evolved alongside technology and taste. In early 1900s homes, you’ll often find ceiling medallions where chandeliers once hung, a nod to when electricity first replaced gas lamps. Art Deco fixtures with frosted glass shades appeared in the 1920s, while Sputnik-style pendants defined the 1950s. The 1970s brought in recessed lighting and swag chains—both unmistakable once you’ve seen them.
Even the light switches can date a home. Push-button switches with ceramic bases are classic pre-1930s, while toggle switches became standard afterward. Dimmer knobs and rocker switches belong to the postwar modern era. Lighting may be easy to replace, but its bones rarely lie.
9. Rooflines and Eaves
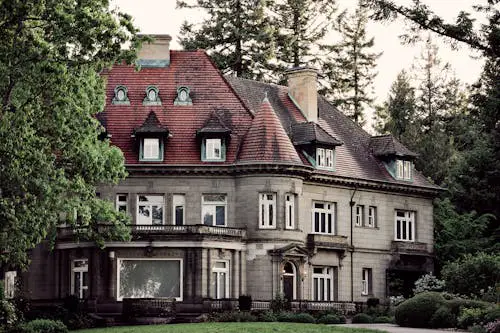
The shape of a roof often reflects the decade a home was built. Steeply pitched roofs with elaborate gables belong to the Victorian period, while low-slung roofs are a hallmark of mid-century ranches. The Craftsman style typically features broad eaves with exposed rafters, emphasizing honesty in construction. In contrast, minimal overhangs and flat roofs point to the sleek modernism of the 1960s and beyond.
Roof materials add more context—wood shingles and slate were common in older homes, while asphalt shingles became dominant after the 1920s. Tile or metal roofing signals regional and stylistic differences, such as Spanish Revival or contemporary builds. Even repairs often maintain the original pitch and proportions. Looking up can tell you just as much as looking inside.
10. Exterior Siding and Cladding
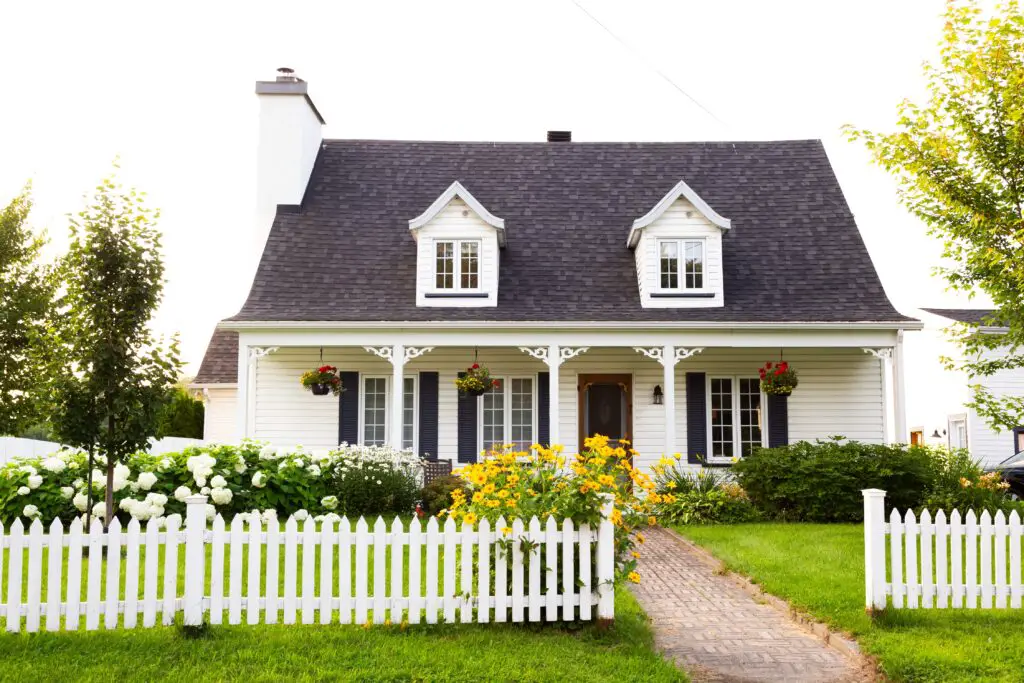
The skin of a house reveals its architectural evolution. Wood clapboard and shingle siding ruled the 19th and early 20th centuries, prized for their natural beauty and insulation. Brick veneer became widespread by the 1930s, while aluminum and vinyl took over in the postwar years as low-maintenance options. Stucco siding tends to signal Mediterranean or Southwestern influences, which surged mid-century.
The width and texture of the siding boards can pinpoint specific decades. Narrow, perfectly machined boards suggest industrial advances after the 1940s, while hand-cut or uneven boards show pre-industrial methods. Even if a home has been repainted, the siding beneath can reveal decades of change. It’s the architectural equivalent of tree rings.
11. Plumbing and Bathroom Fixtures

Bathrooms are time capsules of design trends and technology. Clawfoot tubs and pedestal sinks are unmistakably 1900s to 1920s, while built-in tubs with tile surrounds belong to the 1930s and 1940s. The 1950s introduced colorful porcelain—think pink and mint green—while the 1980s leaned toward beige and brass. Today’s minimalist bathrooms often replace all that charm, but original plumbing lines often remain.
Faucet design also hints at age—cross handles for early plumbing, lever handles for later decades. Metal composition evolved, too, with brass and chrome dominating mid-century homes and brushed nickel or matte black trending now. Even if fixtures are replaced, the placement of pipes and drains gives away the era’s construction methods. Bathrooms never lie—they evolve, but rarely forget.
12. Floor Plan and Room Layout
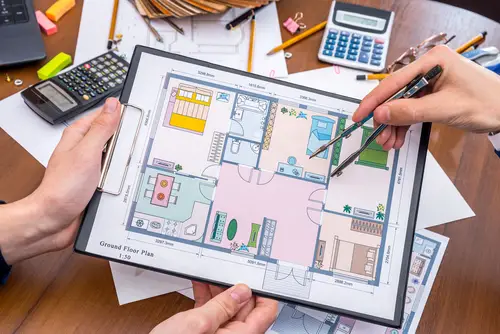
Finally, the flow of a home says as much about its age as any single feature. Older homes often have distinct, closed-off rooms designed for privacy and heat retention. The postwar period ushered in open-plan living, reflecting changing social habits and smaller families. By the 1980s and beyond, great rooms and large kitchens became the new norm.
Even if walls have been removed, the original framing and ceiling beams often expose the home’s true layout. Narrow hallways, formal dining rooms, and multiple small bedrooms usually mark prewar construction. In contrast, fluid transitions between spaces suggest a mid-century or newer build. A floor plan is, in essence, a snapshot of how people once lived.
This post 12 Architectural Details That Expose a Home’s True Age was first published on Greenhouse Black.
