1. Window Seats
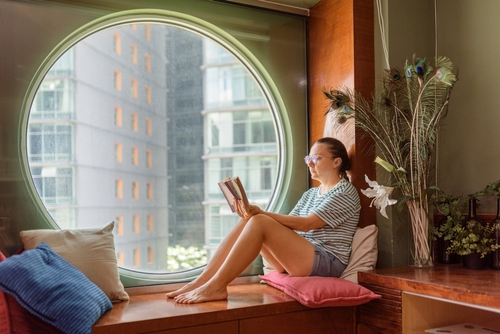
Once a staple of cozy homes, window seats offered a built-in spot to daydream, read, or just enjoy the view. Older homes often had thick walls that easily accommodated deep sills perfect for sitting, but today’s energy-efficient windows and thinner walls leave little space for them. The loss isn’t just architectural — it’s emotional, too. Window seats encouraged pause and reflection, something modern design tends to rush past.
Now, large picture windows dominate instead, prioritizing sleek lines over human scale. While beautiful, they often create a kind of distance between us and the outdoors. There’s no place to curl up with a blanket and a book anymore. It’s design that looks outward but forgets to hold space inward.
2. Front Porches
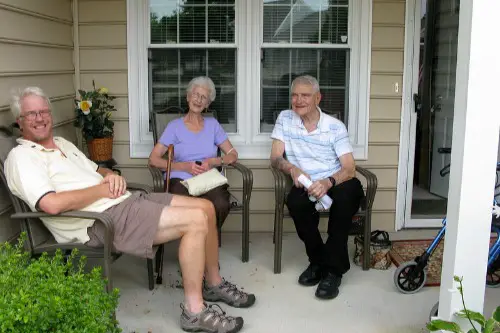
Front porches were once social hubs — a halfway point between home and community. People waved to neighbors, kids played on steps, and summer evenings passed with a gentle breeze and conversation. As suburban development expanded, the garage moved front and center, pushing porches to the back or eliminating them entirely. The result is quieter streets and fewer spontaneous interactions.
Now, “outdoor living” has migrated to fenced-in patios or decks, which offer privacy but not connection. While this shift matches modern desires for seclusion, it also erodes the casual sociability that defined neighborhoods. Porches invited people to linger and connect — qualities our fast-paced, car-centered lives could use more of.
3. Formal Dining Rooms
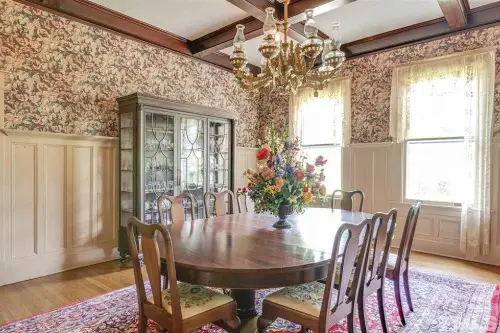
The formal dining room used to be a sign of hospitality, a space reserved for shared meals and celebrations. Today’s open-concept designs have nearly erased them, folding dining into kitchens or living areas. While efficient, this blend has changed how we gather — mealtime is more casual but often more distracted. The ritual of sitting down, serving, and talking without screens is quietly disappearing.
Formal dining rooms also gave a sense of occasion to ordinary life. Their absence reflects how multi-tasking has crept into spaces once meant for focus and connection. We’ve gained flexibility but lost a little ceremony. Sometimes, having a special room for togetherness made togetherness itself feel special.
4. Built-In Bookcases
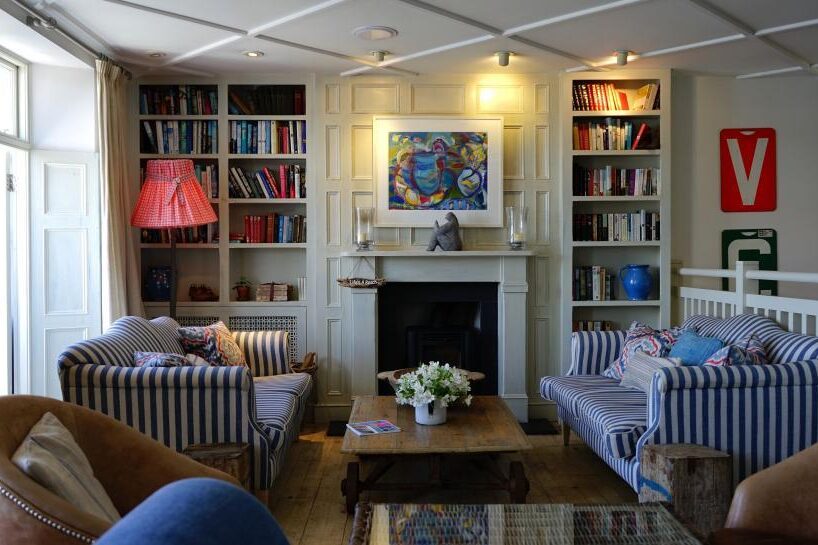
Bookshelves built into walls used to be a standard feature in living rooms and studies. They framed fireplaces, anchored corners, and turned homes into showcases of personal taste. Now, minimalist trends and flat-screen TVs have claimed that space, leaving walls bare or dominated by tech. It’s not just about aesthetics — it’s about what those shelves said about the people living there.
Built-ins invited display and storytelling, showing off not just books but souvenirs, photos, and personality. Without them, many living rooms feel a little more anonymous. Furniture-based shelving just doesn’t carry the same permanence. The shift mirrors a move away from rootedness toward a more transient, interchangeable kind of living.
5. Nooks and Crannies
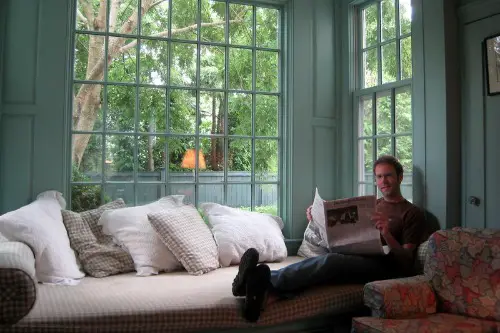
Old houses were full of quirks — alcoves under stairs, window bays, or tucked-away corners. These spaces didn’t always “make sense,” but they gave homes texture and individuality. Modern construction values efficiency, which means fewer odd corners and more standardized layouts. We’ve traded charm for clean lines, and coziness for optimization.
Nooks made room for personality and privacy within a shared space. A little reading corner or writing desk under a sloped ceiling felt human and intimate. Without them, many modern homes feel open but impersonal. We’ve designed out the spaces that let us retreat without fully withdrawing.
6. Fireplaces

Fireplaces once served as the literal and emotional heart of a home. Even when they stopped being essential for heat, they still provided a natural gathering spot. In modern builds, they’re often omitted for energy efficiency or replaced with sleek electric inserts. That practicality comes at the cost of the sensory comfort — the sound, smell, and flicker of real fire.
A fireplace drew people together in a way screens never quite can. It was both a source of warmth and a quiet form of entertainment. While radiant heating may keep us warmer, it doesn’t give us that primal, flickering companionship. In removing the hearth, we’ve lost the heartbeat of the living room.
7. Attics and Basements
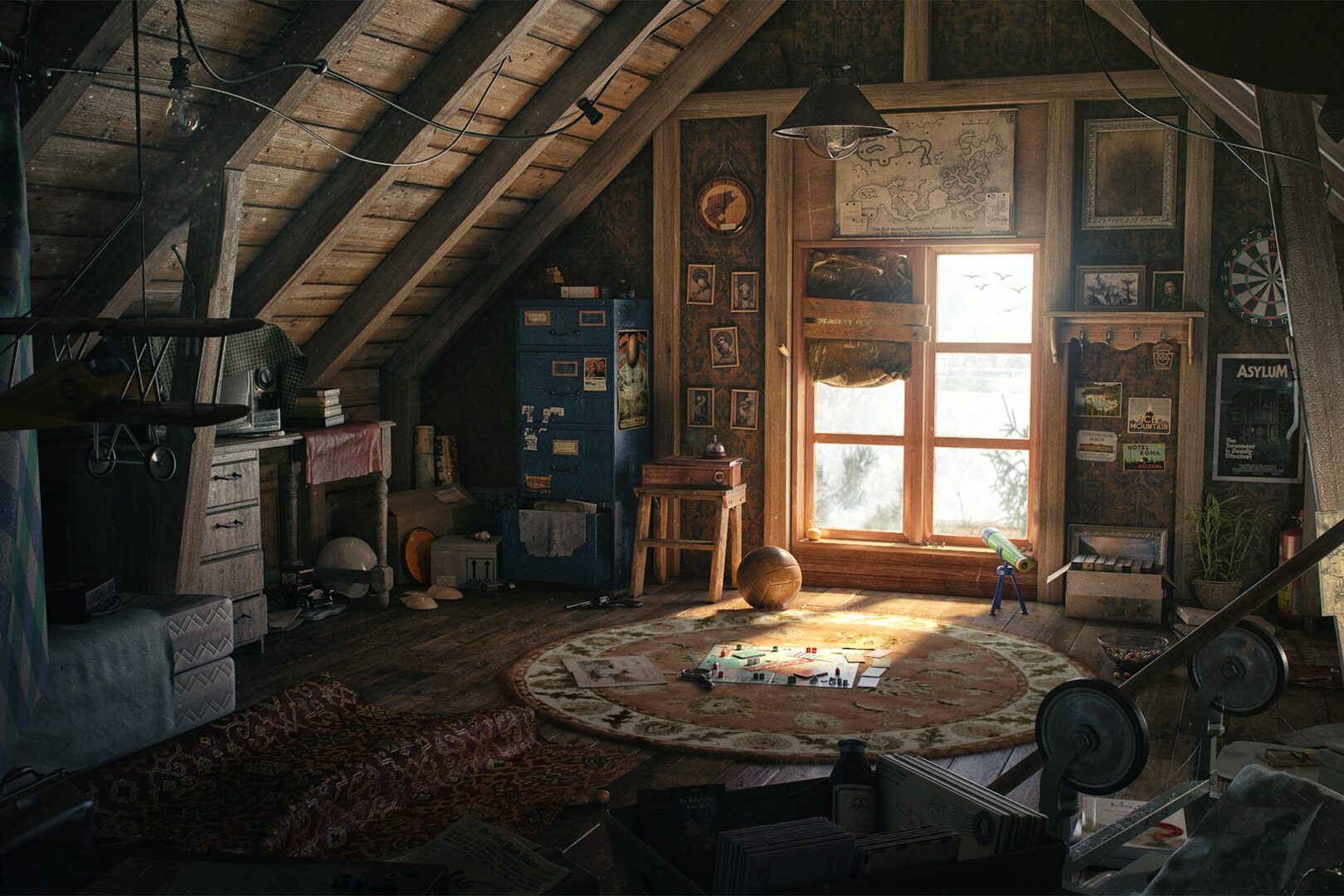
Attics and basements once doubled as flexible, unpolished spaces — part storage, part imagination zone. Kids turned them into forts; adults used them for hobbies or projects. As newer homes prioritize open floor plans and efficient HVAC systems, those in-between spaces are smaller or nonexistent. The storage function gets outsourced to sheds or rental units instead.
Those messy, transitional spaces mattered more than we realized. They let households evolve without major renovation, growing as needs changed. Without them, homes have to stay more rigidly organized. We’ve gained tidiness, but lost adaptability and a touch of mystery.
8. Mudrooms
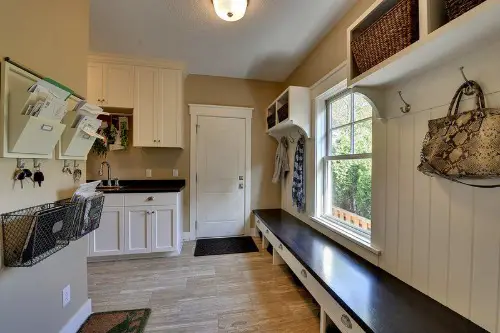
Mudrooms used to act as the home’s filter — a place where shoes, coats, and chaos stopped before entering living spaces. They helped manage the mess of real life. As entryways got smaller and design turned toward minimalism, mudrooms often vanished or got reduced to a few hooks by the door. It sounds small, but it changes the rhythm of coming home.
A mudroom offers permission to exhale — to shed the outside world before stepping in. Without it, clutter spills into kitchens and hallways, subtly adding stress. The loss isn’t just about storage but about transition. We’ve forgotten the comfort of a designated threshold between public and private life.
9. Built-In Benches
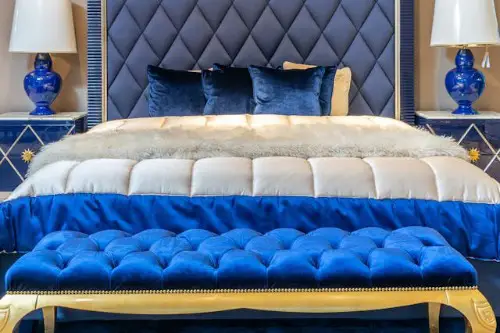
Once common in kitchens, hallways, and even bathrooms, built-in benches added both function and friendliness. They encouraged people to linger, chat, and rest in passing. But as cabinetry and furniture became modular, these custom features fell out of favor. The result: fewer places to pause in the everyday flow of home life.
Benches also softened space, breaking up hard lines and giving rooms a human scale. Now, barstools and sleek chairs dominate, emphasizing efficiency over warmth. Built-ins made homes feel designed for living, not just for looking. We’ve replaced them with furniture that fits the layout — not necessarily our lives.
10. Transom Windows
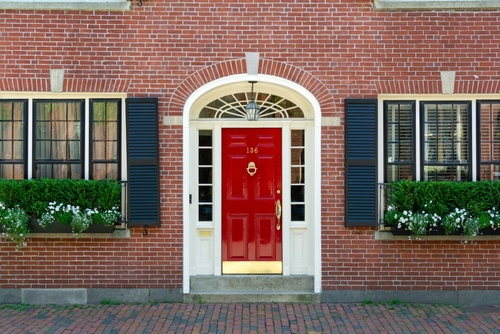
Those little windows above doors or between rooms were once a practical marvel. They let in light and air even when doors were closed, improving ventilation long before HVAC systems. Modern energy codes and privacy concerns have made them rare. But with their disappearance, homes have grown darker and less breathable.
Transoms created subtle visual layers and a sense of connection between spaces. They made rooms feel taller and airier without the need for open-concept plans. While mechanical systems now handle airflow, they can’t recreate that play of light and texture. We’ve optimized for climate control but lost a quiet kind of elegance.
11. Linen Closets
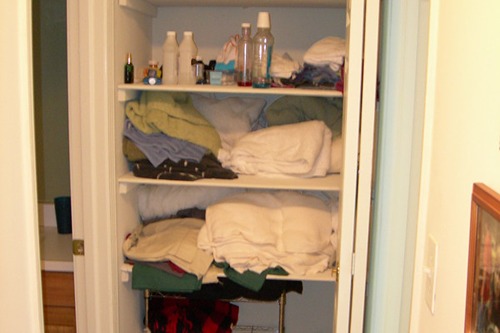
Dedicated linen closets were once standard in hallways or bathrooms. They kept towels, bedding, and household essentials neatly tucked away yet easy to grab. Many newer homes skip them in favor of larger bedrooms or open shelving. That tradeoff might look cleaner but often creates more clutter elsewhere.
Linen closets reflected a kind of domestic logic — a rhythm to caring for the home. They made routines smoother and mess less visible. Without them, everything competes for space in overstuffed wardrobes. It’s a small omission that adds up to daily frustration.
12. Swinging Doors
Swinging doors — especially those between kitchens and dining rooms — used to be a quiet convenience. They kept smells contained and let cooks slip in and out hands-free. As open layouts took over, they became “unnecessary barriers.” But in the process, we lost a subtle layer of privacy and grace.
These doors offered motion, rhythm, and a small sense of ceremony in everyday life. Cooking and serving felt like part of a shared performance, not a continuous blur. Now, kitchens are perpetually “on display,” which can make domestic life feel like a show instead of a process. The openness is nice — but a little separation had its comforts.
13. Deep Eaves and Overhangs
Older homes often featured generous eaves that shaded windows and sheltered porches. They helped regulate temperature and offered protection from rain. Modern minimalism favors clean, flat façades, so eaves have slimmed down or disappeared. The effect is a sharper aesthetic but a less comfortable house.
Deep overhangs naturally cooled interiors and made outdoor spaces more usable. Without them, homes rely more heavily on air conditioning and offer less shade. The shift shows how visual simplicity can quietly undermine livability. We’ve streamlined our architecture — and stripped away some of its sheltering soul.
This post 13 Comforts That Modern Homes Have Accidentally Designed Out was first published on Greenhouse Black.
