1. Multipurpose Furniture
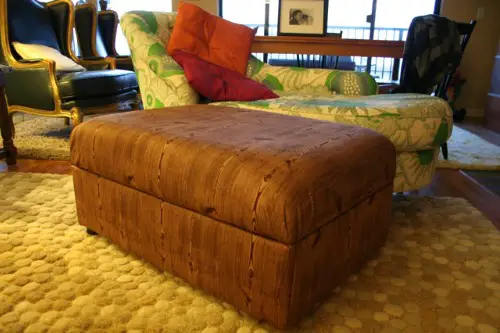
In cities where every square foot counts, furniture is being reinvented to serve multiple functions. Beds fold into walls, tables double as desks, and ottomans open up for storage. It’s not just clever—it’s survival, making micro-apartments feel infinitely adaptable. A chair isn’t just a seat—it’s a system.
Designers are building pieces with modular intentions, so layouts shift throughout the day without feeling like rearrangement. Sofa by morning, guest room by night—it’s flexibility over permanence. Utility doesn’t sacrifice style; it sharpens it. Space scarcity is making furniture emotionally fluent.
2. Vertical Gardening
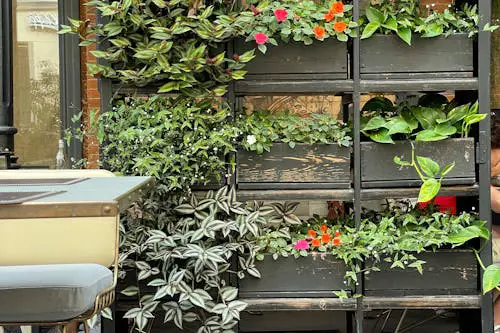
Urban homeowners are going upward—stacking herbs, vegetables, and greenery on walls, fences, and balconies. Traditional plots won’t fit, but vertical towers and mounted planters turn airspace into acreage. It’s lush living for tight footprints. Gardening climbs where sprawl can’t.
These solutions boost biodiversity, clean air, and even provide modest food sources. Green thumbs are growing smarter—not just greener. Nature isn’t disappearing—it’s recalibrating. Tall plants, small patios, big impact.
3. Pocket Kitchens
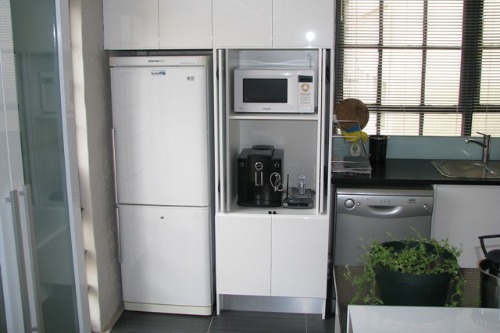
Full-scale kitchens are giving way to sleek, appliance-integrated zones that tuck behind panels or compact cabinetry. A single wall might host the fridge, oven, pantry, and prep space—disguised until needed. It’s the culinary version of a magic trick. Form disappears until function calls.
As dining out dominates in dense cities, home cooking becomes more strategic. The kitchen isn’t a shrine—it’s a tool, quietly waiting. Design supports simplicity without skimping on capability. Minimal real estate, maximum intention.
4. Convertible Layouts
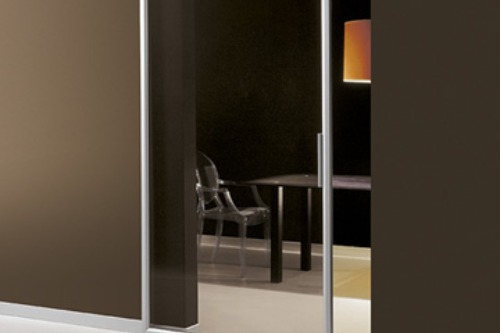
Open plans are evolving into shape-shifting zones, with sliding walls, foldable screens, and furniture on casters. A living room can become a workspace with one movement, or a dining nook with another. It’s spatial origami for modern life. Rooms flex with the person, not the blueprint.
These layouts cater to remote work, intimate gatherings, or solo recharge—all from the same footprint. Adaptability is the new luxury. Walls may be optional, but comfort isn’t. Space serves mood, not labels.
5. Built-In Storage
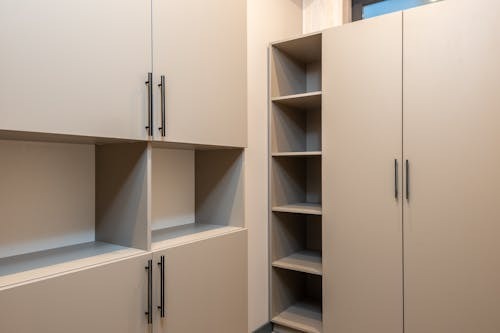
Every inch hides something: drawers beneath stairs, shelving behind mirrors, lift-up beds and toe-kick cabinets. Storage is becoming spatial camouflage—designed into surfaces you’d never suspect. Homes keep secrets better than ever. Clutter disappears, but access remains.
Designers are treating blank space like opportunity, making utility seamless and stylish. Visibility isn’t the goal—efficiency is. Every wall becomes a pantry, every step a suitcase. The less you see, the more you gain.
6. Micro-Rooms for Specific Functions
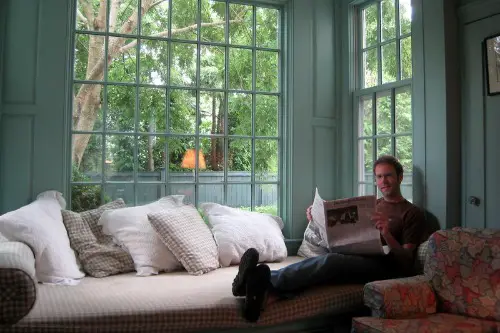
Instead of sprawling layouts, homes now feature compact zones with singular purpose—a reading alcove, a meditation pod, or a phone booth-style work nook. These micro-rooms carve intention into limited space. They’re mini escapes in macro density. Less space, more clarity.
These zones help compartmentalize lifestyle within constraints, giving each activity its own tiny sanctuary. Even 30 inches of floor can shape behavior. Personal needs don’t shrink—they just get smarter. Tiny rooms speak volumes.
7. Elevated Bed Platforms
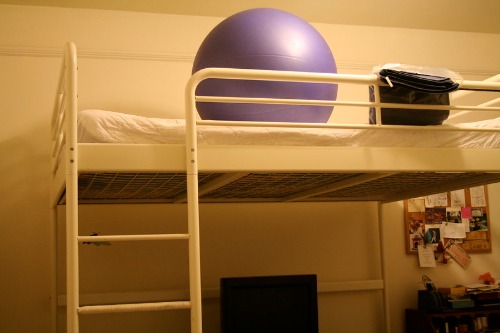
Lofted beds or high platforms reclaim the floor below, making way for desks, lounges, or wardrobe zones. It’s real estate reimagined in three dimensions. Sleep becomes the second story of a spatial stack. In cities, even dreams go vertical.
This design trend enables privacy and purpose without architectural overreach. Headroom is negotiable—utility isn’t. Elevated living feels expansive when it’s well planned. Up isn’t just a direction—it’s a solution.
8. Seamless Indoor-Outdoor Extensions
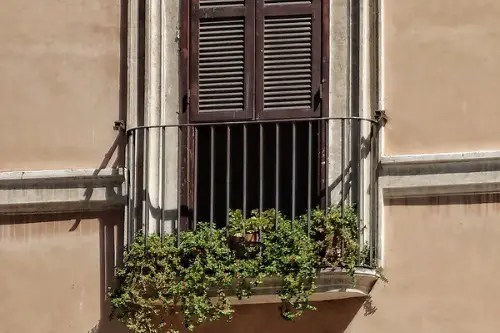
Balconies, Juliet windows, and pocket courtyards are being styled like interior rooms—complete with lighting, rugs, and cushions. Even five square meters can become a dining area, yoga zone, or garden with clever use. The boundary between in and out is dissolving. Nature squeezes in through design.
By treating outdoor patches as essential square footage, city dwellers gain relief without relocation. It’s psychological space, not just spatial. A breeze becomes a backdrop. Air feels bigger when framed well.
This post 8 Home Trends Driven by Space-Starved Cities was first published on Greenhouse Black.
