1. Built-In Nooks and Alcoves
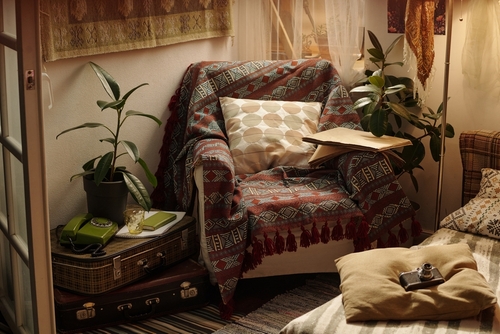
Older homes often featured built-in nooks—tiny seating areas tucked beside windows or under stairs—that created intimate spaces for reading or reflection. These weren’t just charming quirks; they were practical uses of leftover space in homes without open floor plans. Built-ins also helped insulate rooms and reduce echoes, subtly enhancing the sense of coziness. The design said, “Stay awhile,” rather than “Keep moving,” and that made a world of difference.
Today’s open layouts tend to erase these small retreats, leaving homes feeling more like showrooms than sanctuaries. A nook gave personality to unused corners and encouraged slower living, where sitting still felt natural. Even the shadows and sunlight in these spaces felt intentional, changing throughout the day. Reintroducing them could make modern homes feel more lived-in and emotionally grounded.
2. Deep Windowsills
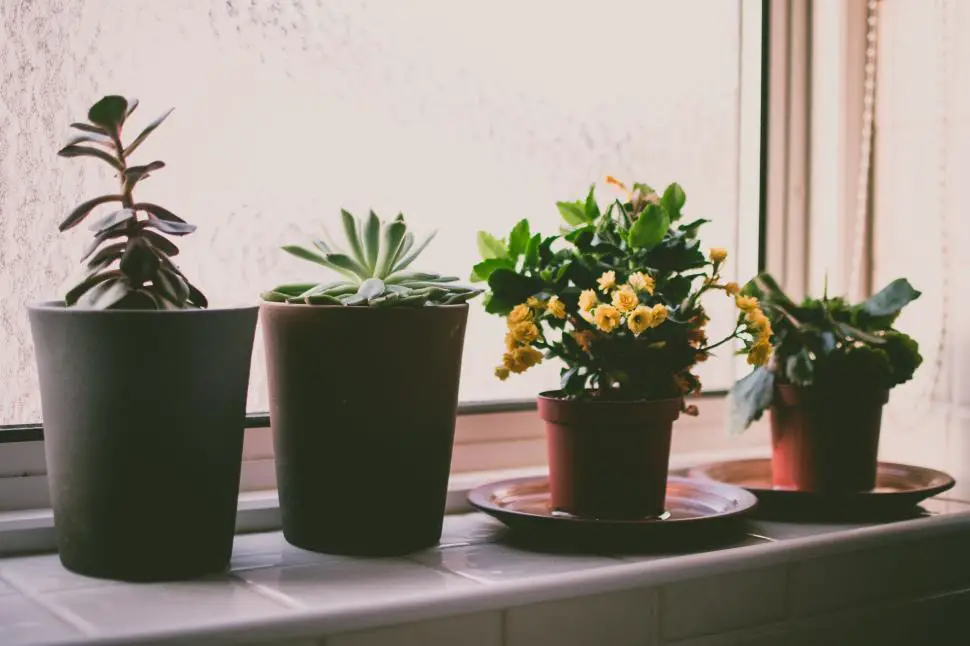
Before drywall became standard, walls were thicker, which meant deep windowsills. Homeowners used them for potted herbs, family photos, or even as a makeshift seat for children watching the rain. These sills softened the boundary between indoors and outdoors, visually and emotionally. They also improved insulation and helped regulate interior temperature.
Modern construction often pares this detail down to save costs and space, leaving windows feeling more like cutouts than features. But that depth once created connection—a small but powerful place for life to happen. The tactile quality of a wide sill invited touch, decoration, and presence. It’s a subtle design choice that made rooms feel truly inhabited.
3. Natural Materials with Patina
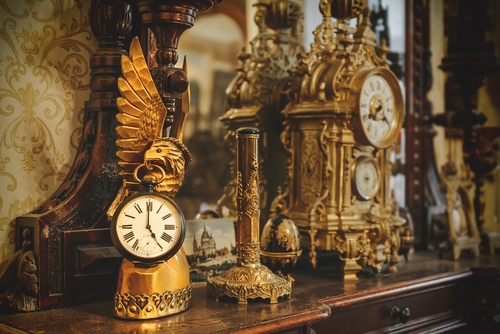
Wood, stone, and plaster dominated older interiors, materials that aged visibly and beautifully over time. Each scuff and imperfection became part of a home’s evolving character. Instead of hiding wear, these materials celebrated it, which gave older homes a sense of continuity and story. They invited care and appreciation rather than replacement.
Modern finishes—especially plastics and laminates—tend to resist age, often looking tired once they’re slightly damaged. In contrast, a worn banister or sun-faded floorboard reflected decades of use with quiet dignity. The result was a home that felt alive, changing alongside its occupants. The philosophy was simple: beauty wasn’t in perfection but in presence.
4. Varied Ceiling Heights
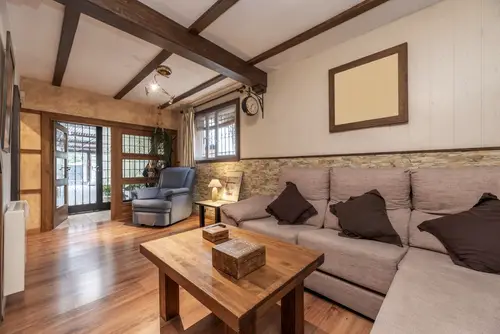
Older homes often used ceiling height to define function and feeling. Kitchens and hallways had lower ceilings to conserve heat, while living rooms or parlors were more generous and airy. This variation subtly guided movement and created emotional rhythm within the house. You felt the architecture shaping how you lived.
In many new builds, uniform ceiling heights flatten that experience, both literally and emotionally. When every space feels the same, rooms lose their sense of intimacy or grandeur. Older designers knew that spatial contrast mattered as much as decor. That small shift in volume made rooms feel human-scaled and alive.
5. True Front Porches
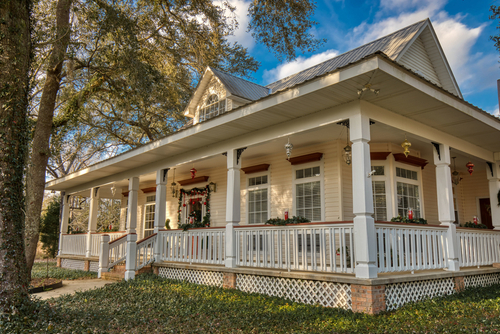
Porches weren’t just decorative—they were social buffers between private life and the neighborhood. People sat outside in the evenings, greeting passersby, exchanging stories, and feeling connected. These semi-public spaces fostered casual community interaction in ways back decks rarely do. They also shaded the front of the home, keeping interiors cooler.
As car-centric suburbia grew, porches gave way to garages and air-conditioned isolation. The result was less neighborly connection and fewer transitional spaces that invited slowing down. A porch said, “We belong here, together,” while today’s front façades often say, “Private property.” Bringing porches back could help reconnect architecture with community.
6. Divided Rooms with Purpose
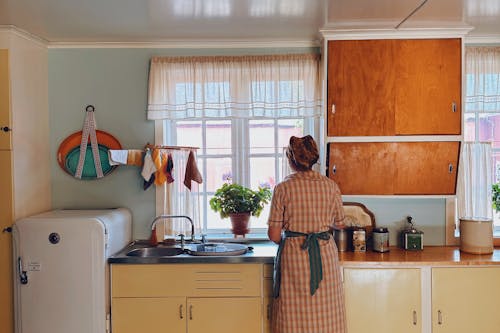
Before open floor plans became popular, rooms had distinct purposes and moods—kitchens were for cooking, dining rooms for gathering, parlors for conversation. This segmentation wasn’t about formality; it was about supporting different rhythms of life. Sound, smell, and light could be contained or emphasized where needed. Homes felt more dynamic, with transitions marking new experiences.
Open layouts have their benefits, but they often sacrifice coziness and acoustic comfort. The hum of a dishwasher or the glare from a TV can dominate the whole house. Older homes understood the emotional power of boundaries. Each room offered a pause, a chance to reset.
7. Central Fireplaces

Before central heating, fireplaces were the literal and emotional heart of a home. Families gathered there to eat, talk, and stay warm. The hearth wasn’t just a utility—it was a ritual space that shaped daily life. Everything revolved around its glow.
Even after heating evolved, many homes kept fireplaces as symbolic centers. They anchored living spaces and offered a sense of groundedness that’s hard to replicate with vents or radiators. Today’s minimalist walls often lack that focal point, leaving rooms without a center of gravity. The loss of the hearth is, in many ways, the loss of a heartbeat.
8. Human-Scaled Details

Older builders often sized features to the body—door knobs that fit the palm, stair risers proportioned to a natural stride, windows aligned to eye level. These weren’t arbitrary measurements; they reflected lived experience. Homes felt intuitive because their dimensions were based on people, not production efficiency. Walking through such spaces felt subtly reassuring.
Modern design, driven by modular systems and cost-cutting, can overlook that nuance. Standardization makes building faster but often strips away the tactile humanity of a space. When your environment “fits,” it makes you feel at ease without knowing why. That’s the quiet genius of human-scale design.
9. Ornament with Meaning
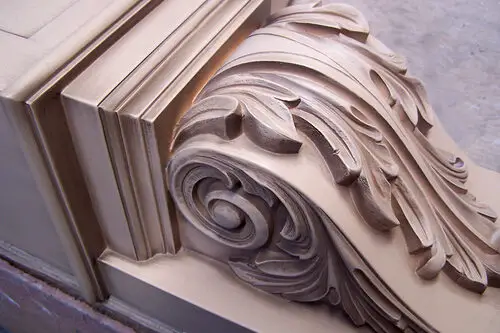
Carved woodwork, leaded glass, and patterned tiles weren’t just decoration—they told stories. A floral motif might echo local plants, or a hand-carved detail might reflect the builder’s heritage. Ornament once connected design to place, craft, and emotion. It was art embedded in architecture.
As mass production took over, ornament became seen as unnecessary or outdated. But those details gave homes texture and identity, anchoring them in their era and environment. Stripped-down minimalism can feel cold precisely because it erases that dialogue between maker and material. A bit of ornament is a reminder that homes can have personality, too.
10. Transom Windows
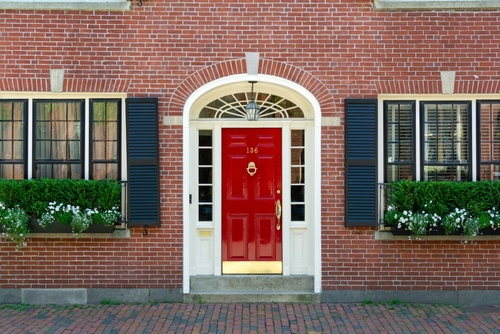
Before air conditioning, transom windows above doors allowed air to circulate naturally while maintaining privacy. They were small but ingenious, letting homes breathe and stay cooler without electricity. These details reflected a practical, ecological intelligence long before sustainability became a buzzword. They also added visual rhythm to hallways and entries.
Today, most new homes rely on sealed systems that disconnect us from natural ventilation. That’s efficient—but also sterile. Transoms encouraged an awareness of weather and season that connected people to their environment. They proved that design and comfort could coexist beautifully.
11. Layered Lighting
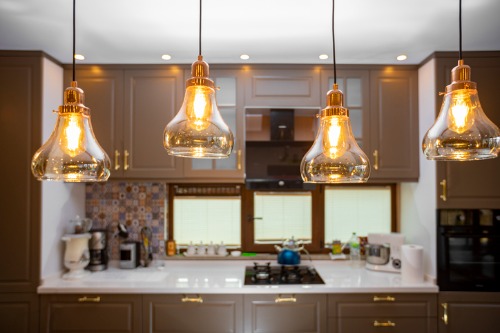
Gaslight and early electricity meant older homes used multiple light sources—wall sconces, table lamps, and fireplaces—instead of one bright overhead fixture. The result was a soft, varied glow that shaped mood and intimacy. Light was something to live with, not just see by. It made evenings feel calm and communal.
Modern lighting tends to favor efficiency over atmosphere. A single LED panel can brighten a room but flatten its character. Layered light created shadows, warmth, and a sense of enclosure. It reminded people that home was a retreat, not just a workspace.
12. Thoughtful Transitions
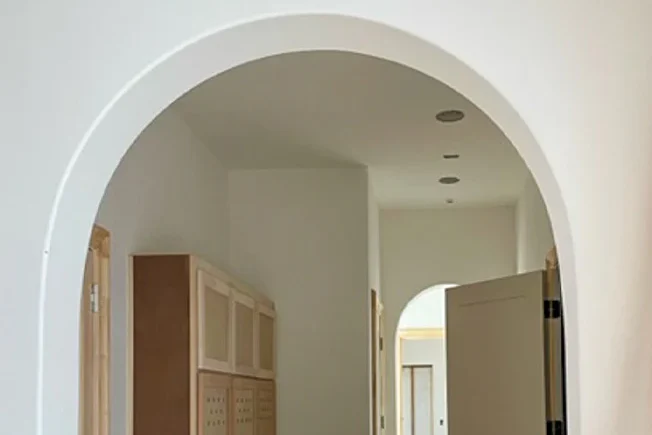
Older homes often used small thresholds, archways, or changes in flooring to mark transitions between rooms. These subtle cues helped people sense movement and purpose within the home. You didn’t just step from one space to another—you crossed into a different mood. That awareness made living feel intentional.
Modern layouts often erase these in the name of openness, but the result can feel emotionally flat. Without transitions, everything blurs together—activity, rest, noise, silence. Those little design gestures were about rhythm and ritual, about honoring the act of moving through space. They made homes feel like living, breathing companions.
This post 12 Lost Design Philosophies That Made Older Homes Feel Warmer and More Human was first published on Greenhouse Black.
