1. Finishing basements cheaply to add “livable square footage”
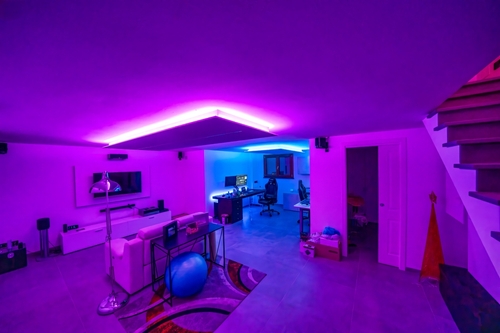
A finished basement looks like a bonus, but developers often do it on the cheap. Thin drywall, low-grade carpet, and minimal waterproofing are common. It helps them list the home with more “usable space” without much extra cost. The result feels complete but isn’t built to last.
Within a year or two, moisture issues often appear. Humidity and leaks expose the shortcuts behind the finish. Proper basement finishing requires vapor barriers, insulation, and drainage systems—all expensive steps often skipped. It’s a classic example of quantity over quality.
2. Using extra-wide baseboards to disguise uneven floors
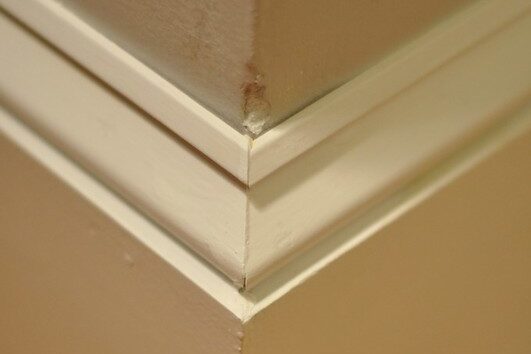
Wide baseboards look elegant, but they’re often there to cover construction flaws. If the floor isn’t level or the walls aren’t square, builders use oversized trim to hide the gaps. It’s much faster than re-leveling the subfloor or fixing misaligned framing. To an untrained eye, the result looks clean and “custom.”
The problem shows up once furniture comes in. Tables may wobble, or gaps appear along the wall where the floor dips. What looked like high-end trim was really a bandage for sloppy work. It’s a small detail that says a lot about the builder’s priorities.
3. Painting everything bright white to create a sense of “newness”
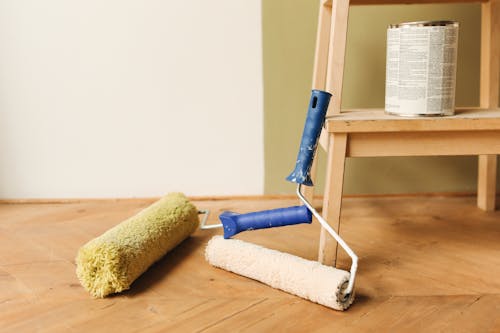
That crisp white paint you see in almost every new build isn’t just a design choice—it’s camouflage. White reflects light well and hides uneven textures or drywall patches. It makes rooms appear larger and fresher, which helps sell a feeling of quality. The effect works, but only temporarily.
After you move in, you’ll notice how easily those white walls scuff and show wear. Builders also prefer white because it’s cheap and easy to spray quickly across large surfaces. It’s not about design integrity—it’s about efficiency and illusion. The uniformity helps everything look seamless, even when it’s not.
4. Installing thin engineered floors that look like hardwood
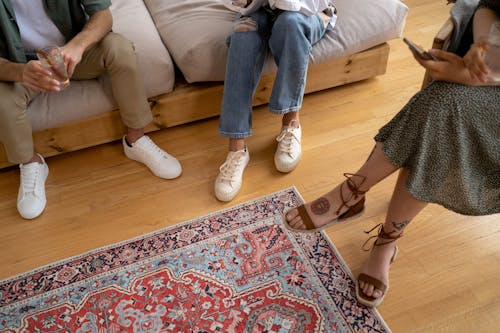
Engineered floors can look like expensive oak, but cheaper versions are paper-thin on top. Developers use them because they install fast and cost a fraction of solid hardwood. They feel firm underfoot during a quick tour, so buyers don’t question it. But the problems start when humidity changes or furniture gets moved.
The top veneer layer can’t be sanded or repaired if it scratches. Over time, you might see the layers separate or edges curl. It’s a perfect example of a product that photographs beautifully but ages badly. True hardwood or thicker engineered planks would hold up far longer.
5. Rushing landscaping for curb appeal photos
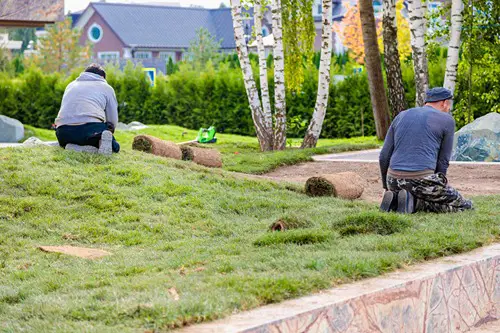
That lush green lawn in the listing photos might be just a week old. Developers often lay sod and small plants right before showings to make the exterior pop. The grass looks healthy because it’s been heavily watered, not because it’s established. Buyers see curb appeal instead of temporary greenery.
Once the watering schedule stops, those roots dry out fast. The grass can brown within weeks, and the shallow-planted shrubs start dying. Real quality landscaping requires months of growth and prep work. Quick fixes may sell houses, but they rarely survive the first season.
6. Adding crown molding to suggest craftsmanship
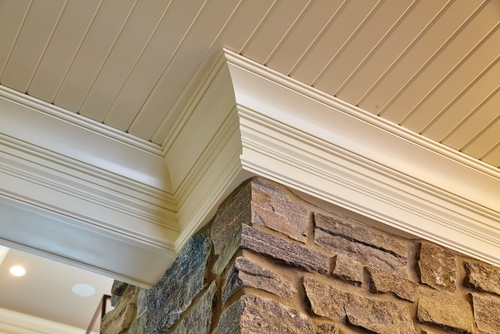
Crown molding gives instant charm, but it’s often a distraction. Instead of fixing uneven ceilings or corners, builders slap on molding to draw the eye upward. It creates a “finished” look without addressing the structural imperfections beneath. The visual payoff is big, but the quality payoff is small.
If you look closely, you might see uneven seams or gaps caulked over. That’s because the molding isn’t hiding skill—it’s hiding shortcuts. In older, well-built homes, molding was a sign of artistry and precision. In many new builds, it’s just window dressing for mediocrity.
7. Installing hollow-core doors that sound solid—at first
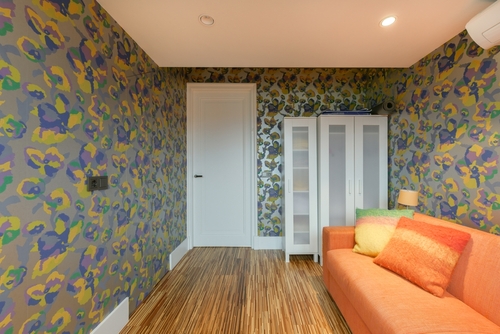
Many new homes have doors that look substantial but are mostly air inside. Hollow-core doors are light, cheap, and easy to install. They close smoothly at first, so most buyers don’t notice. But over time, they feel flimsy and provide almost no sound insulation.
Solid-core doors cost more but make a huge difference in comfort. They block noise, add weight, and resist warping. Developers rarely invest in them unless it’s a high-end project. The result is a house that looks quiet and private—but isn’t.
8. Using oversized tiles to make rooms seem bigger
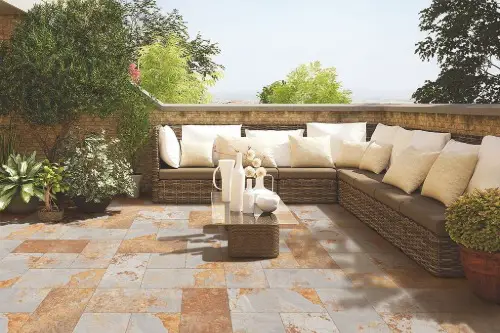
Big tiles are trendy, but they’re also strategic. Large-format tiles reduce the number of grout lines, which tricks your eye into seeing more open space. In small bathrooms or kitchens, it makes the room look twice its size. But this visual upgrade hides a practical issue underneath.
Laying large tiles correctly requires a perfectly flat subfloor. When builders rush, uneven spots cause the tiles to crack or loosen later. What looked sleek at the showing can start popping or shifting within months. It’s a shortcut disguised as a design choice.
9. Installing quartz countertops with minimal support
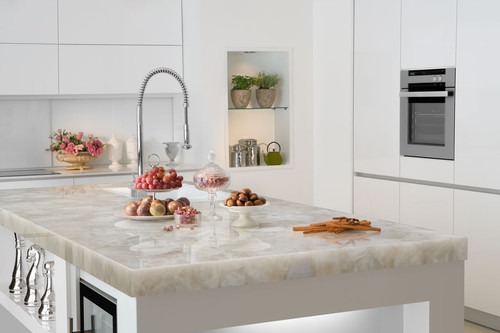
Quartz looks high-end and durable, but only if it’s properly reinforced. Some developers skip full underlayment or brackets to cut time and cost. The result looks fine but isn’t built to handle weight or impact. You might not notice until a crack appears near the sink.
This shortcut is easy to miss during walkthroughs. The surface feels solid because it’s heavy and rigid on its own. But underneath, the support might be partial or uneven. It’s another case of surface luxury without structural integrity.
10. Using fake feature walls to distract from basic finishes
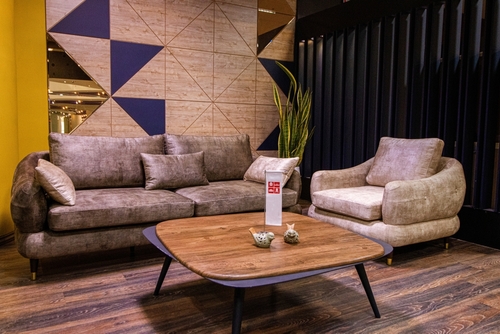
A bold accent wall grabs attention the second you walk in. Developers rely on this to pull your eye away from cheaper details like laminate floors or stock cabinetry. It’s a psychological trick—people focus on the standout element and overlook the rest. The tactic works especially well in open-concept spaces.
Once the staging furniture is gone, the imbalance becomes obvious. The feature wall looks out of place, and the rest of the finishes feel bare. It’s more about first impressions than long-term quality. Real design balance doesn’t rely on distractions.
11. Installing builder-grade fixtures that mimic designer ones
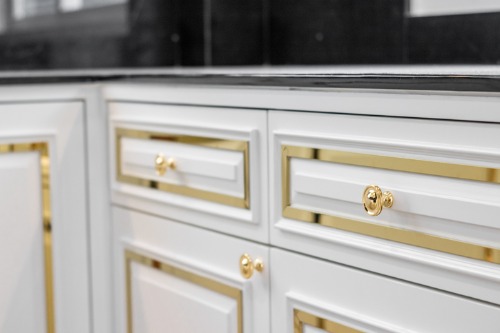
You’ll see faucets and handles that sparkle like boutique hardware, but they’re often cheap imitations. These fixtures are mass-produced with thin metal or plastic plating. They look and feel expensive for a few months before finishes start peeling. Developers love them because they boost perceived value for little cost.
Real quality fixtures use solid brass or stainless steel and last for years. You can spot the difference by weight and water pressure. Builder-grade versions corrode quickly, especially in humid bathrooms. What you’re buying is shine, not substance.
12. Filling the air with synthetic scents before showings

That “fresh” smell during open houses isn’t always new paint—it’s often masking odors. Builders use plug-ins or diffusers to hide the chemical smell of adhesives, vinyl, or carpet glue. It’s a subtle sensory trick that makes buyers associate the home with comfort. The scent can even make you overlook poor ventilation or dampness.
Once you move in and remove the air fresheners, the underlying odors return. Off-gassing from synthetic materials can last weeks or months. It’s not just unpleasant—it can indicate cheap, low-quality construction materials. Always trust your nose when the air seems too “perfect.”
13. Using heavy staging furniture to disguise floor bounce
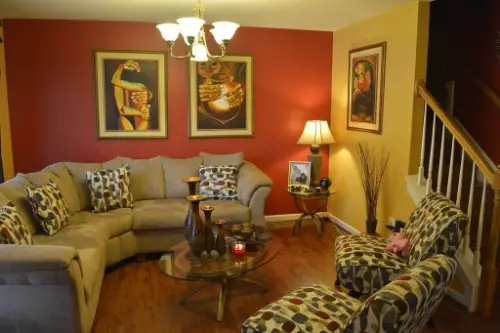
Developers often stage with bulky, weighty furniture to hide weak flooring. Heavy pieces minimize vibration and squeaks in lightweight or poorly supported subfloors. During showings, the home feels sturdy and well-built. But it’s the furniture doing the work, not the construction.
When you replace that furniture with lighter pieces, you’ll start noticing movement underfoot. Floors may creak, dip, or even flex slightly as you walk. That’s a telltale sign of undersized joists or poor installation. It’s a hidden flaw that staging quietly covers up.
14. Skipping insulation in interior walls to cut costs
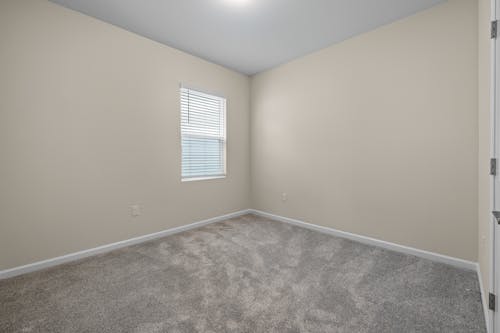
Interior wall insulation is often the first thing cut from a tight budget. It’s not required by building codes in many places, so skipping it saves thousands. The problem is, it makes every room feel noisy and hollow. You hear footsteps, voices, and plumbing throughout the house.
Adding insulation later is costly and invasive, so most buyers live with it. It’s one of those invisible details that separates a good build from a great one. Developers bank on the fact that you can’t tell during a short showing. The difference only becomes clear once you move in.
15. Overusing staging lights to hide imperfections
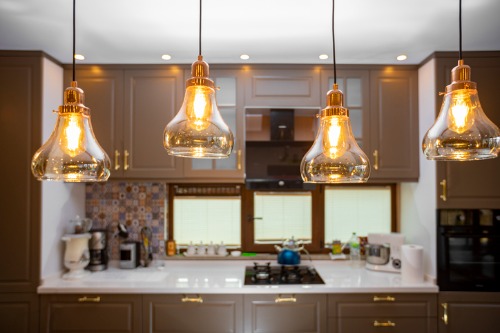
Developers love blasting new builds with bright, warm lighting during tours because it hides surface flaws. Uneven drywall, patchy paint, and wavy seams disappear under a flood of light. The trick makes the space feel warm and expensive, even if the finish work isn’t. Once you replace those lights with normal bulbs, every bump and brush mark starts to show.
Lighting like this doesn’t just create an illusion of quality—it also manipulates your perception of space. Warm tones make materials like laminate or vinyl look richer than they are. This is especially common in condos or townhomes marketed as “luxury.” When the natural daylight hits, the illusion fades fast.
This post 15 New Build Tricks Developers Use to Fake Quality was first published on Greenhouse Black.
