1. Inconsistent Style or Color Palette
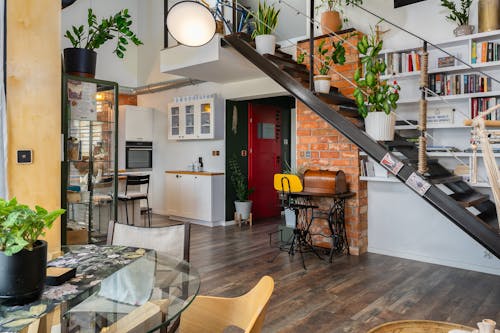
When every area is visible at once, clashing styles or colors can create visual noise. A farmhouse dining table next to a mid-century modern sofa and a boho kitchen? That’s a lot for the eye to process. Without some cohesion, the space can feel chaotic instead of eclectic.
You don’t need to match everything, but there should be a thread tying it all together—like a consistent color palette or shared materials. Repeating wood tones, metals, or accent colors can create flow. Even using similar shapes or textures helps unify the space. Harmony is the secret sauce in open concept design.
2. No Defined Zones
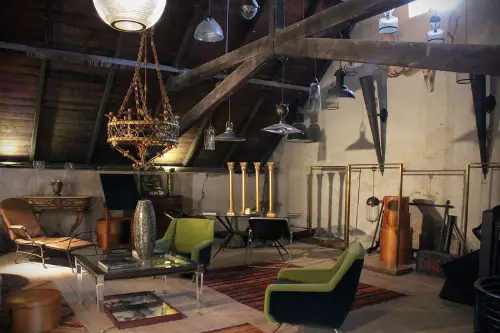
Open concept doesn’t mean every space should bleed into the next without purpose. When there are no clear zones for dining, lounging, or working, the whole area can feel like a giant, unfocused blur. This lack of structure makes it harder to relax or be productive because your brain doesn’t know what each space is for. It’s like living in a room that’s always mid-transition.
You can fix this with rugs, lighting, or furniture placement that subtly defines each area. For example, a pendant light over the dining table or a sectional that frames the living room can create visual boundaries. Even a console table or bookshelf can act as a gentle divider. The goal is to guide the eye and give each zone a sense of identity.
3. Too Much Furniture
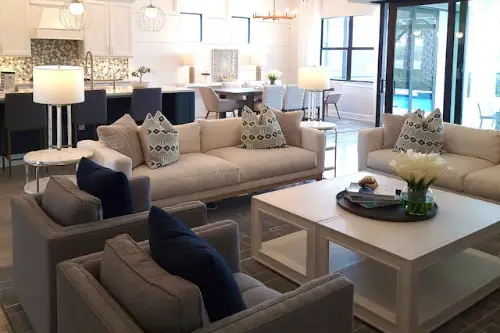
It’s tempting to fill all that open space with lots of seating or oversized pieces, but that can quickly lead to clutter. Without walls to break things up, every item is on display—and too many can overwhelm the senses. It also makes it harder to move around, which defeats the purpose of having an open layout in the first place. Less really is more here.
Stick to a few well-chosen pieces that suit the scale of the room. Leave enough negative space so the layout feels airy and intentional. Floating furniture away from walls can help define areas without crowding them. Think of it like curating a gallery, not stocking a showroom.
4. Poor Lighting Layers
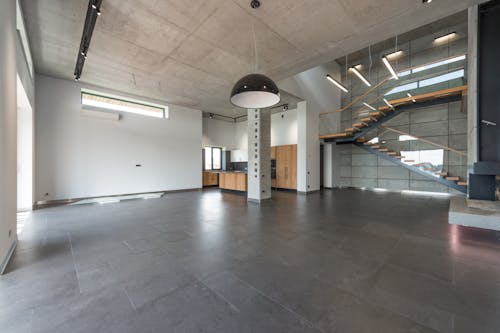
One overhead light in a big open space just won’t cut it. Without layered lighting—think ambient, task, and accent—the room can feel flat and disjointed. It also makes it harder to create mood or highlight different zones. And if you’re relying solely on recessed lights, you’re missing out on warmth and dimension.
Use a mix of floor lamps, sconces, pendants, and table lamps to add depth. Dimmer switches are your best friend for adjusting the vibe throughout the day. Lighting can also help define spaces—like a chandelier over the dining area or a reading lamp in the living room. The right lighting makes everything feel more intentional and less like a warehouse.
5. Ignoring Acoustics
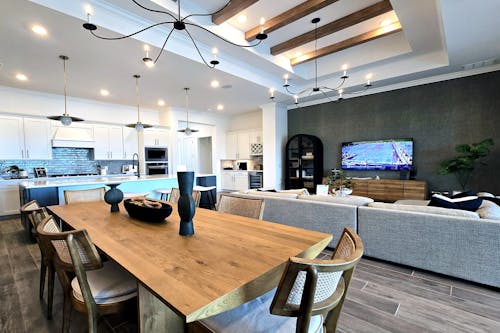
Open layouts are notorious for echo and noise travel. Without walls or soft surfaces to absorb sound, conversations, clinking dishes, and TV noise can bounce around like a pinball machine. This can make the space feel loud and stressful, especially in busy households. It’s one of those things you don’t notice until it’s driving you nuts.
Add rugs, curtains, upholstered furniture, and even acoustic panels to help dampen sound. Plants can also absorb noise while adding a touch of greenery. If you have high ceilings, consider fabric light fixtures or textured walls to help. A quieter space feels calmer and more livable.
6. Lack of Storage

When you knock down walls, you often lose closets and built-ins that used to hide the mess. Without smart storage solutions, everyday clutter ends up on every surface. That open concept dream quickly turns into a visual nightmare. And let’s be honest—nobody wants to stare at a pile of mail while they’re trying to relax.
Incorporate storage into furniture, like ottomans, benches, or coffee tables with hidden compartments. Use vertical space with shelves or tall cabinets that blend into the design. Even a stylish sideboard can do wonders for taming the chaos. The key is to keep things accessible but out of sight.
7. No Focal Point
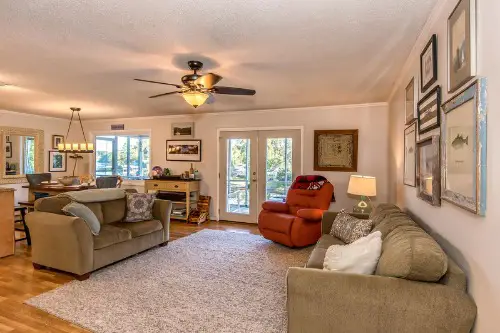
In a traditional room, the fireplace or TV wall often acts as a natural anchor. But in an open concept space, it’s easy to end up with a layout that lacks a clear focal point. Without one, the eye doesn’t know where to land, which can make the room feel unsettled. It’s like reading a book with no punctuation.
Choose one main feature—like a statement light fixture, a bold piece of art, or a fireplace—and design around it. This gives the space a sense of order and hierarchy. You can still have secondary focal points in other zones, but there should be one star of the show. It helps ground the space and makes it feel more cohesive.
8. Forgetting About Flow
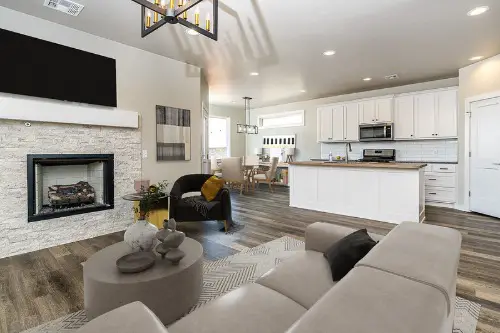
Open concept should feel easy to navigate, but poor furniture placement can turn it into an obstacle course. If you’re constantly squeezing past chairs or detouring around coffee tables, something’s off. Good flow means you can move through the space without thinking about it. It should feel natural, not like a game of Tetris.
Leave at least 3 feet of walking space in high-traffic areas, and avoid blocking sightlines with tall furniture. Arrange pieces so they guide movement rather than interrupt it. Think about how people enter, exit, and use each zone. When the layout flows, the whole space feels calmer and more functional.
This post 8 “Open Concept” Mistakes That Are Making Your Home Feel Chaotic was first published on Greenhouse Black.
