As home design trends continue to evolve, so do buyers’ preferences when it comes to kitchen layouts. While some styles remain timeless, others are falling out of favor due to inefficiency, lack of functionality, or outdated aesthetics. In 2025, homebuyers are looking for kitchens that prioritize space optimization, convenience, and seamless integration with the rest of the home. If you’re planning a remodel or preparing to sell, here are the kitchen layouts that buyers are steering clear of this year.
1. Closed-Off Galley Kitchens
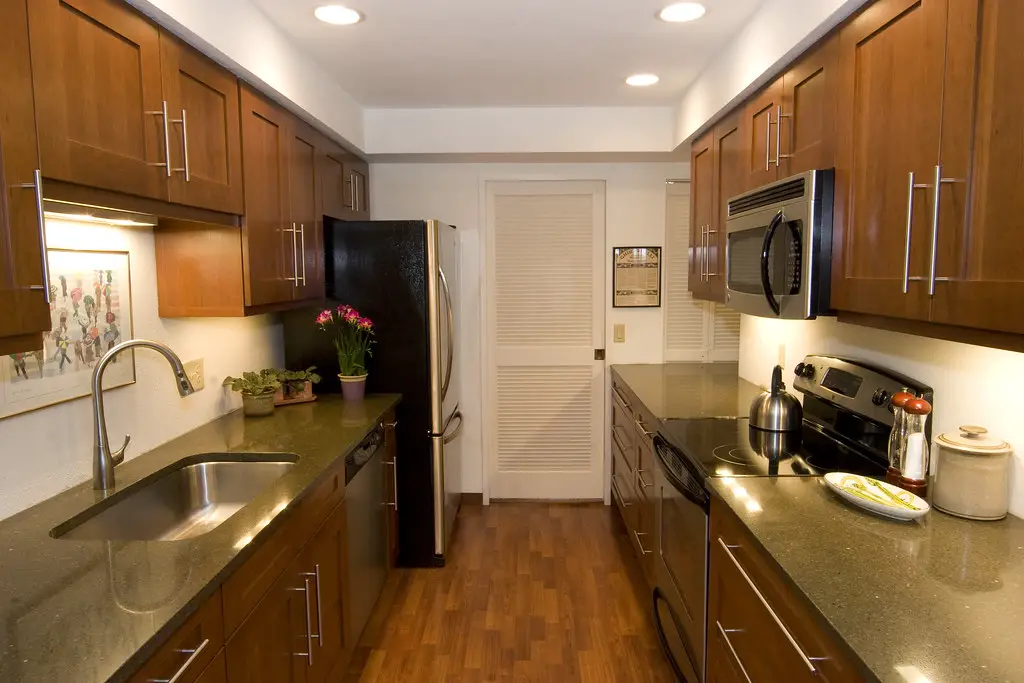
Once a staple in many homes, closed-off galley kitchens are losing favor among modern homebuyers. The lack of openness makes the space feel cramped and isolated from the rest of the home. Many buyers now prefer open-concept layouts that promote visibility and better social interactions. Without proper lighting, these kitchens can feel even more confining, making them less desirable.
Functionally, galley kitchens often lack sufficient space for multiple people to cook or gather. Limited counter space can make meal prep difficult, especially for those who enjoy entertaining. The tight corridor-like design can also create traffic jams, frustrating homeowners. As a result, buyers are looking for layouts that allow for a more seamless flow between the kitchen and surrounding areas.
2. Single-Wall Kitchens
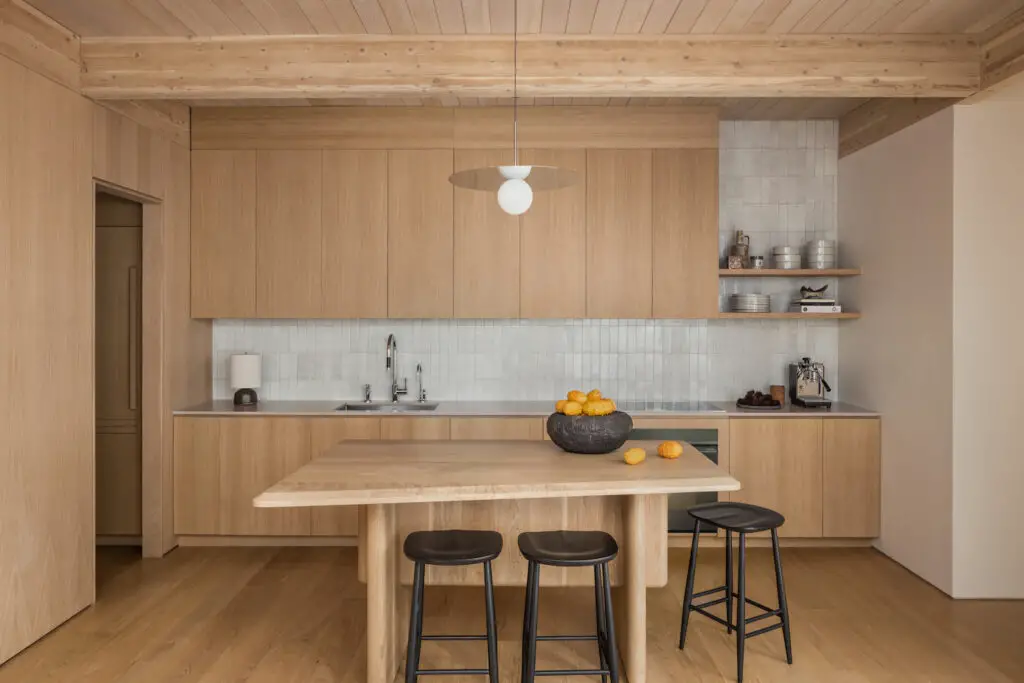
A single-wall kitchen might seem efficient, but it often lacks the storage and counter space that modern homebuyers demand. With all appliances and workstations along one wall, cooking and meal prep can feel restricted. There is little room for additional cabinetry, leading to cluttered countertops and an overall lack of functionality. As a result, this layout is being overlooked in favor of designs with more storage options.
Another major downside is the lack of a designated dining or seating area. Homebuyers now prefer kitchens with islands or peninsulas that offer casual dining space. The absence of a work triangle—the efficient layout between the sink, stove, and fridge—also hampers convenience. Due to these limitations, many buyers are opting for designs that maximize both space and efficiency.
3. Peninsula Kitchens
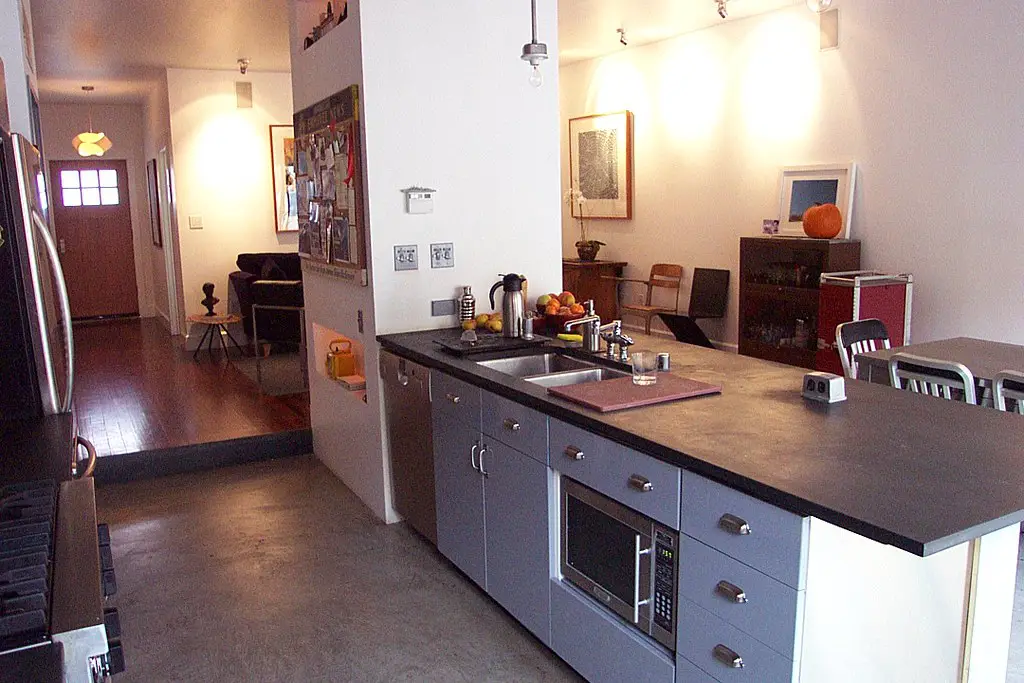
Once a popular way to define kitchen space, peninsula layouts are now seen as outdated. These kitchens often create a bottleneck, limiting movement and disrupting the flow of an open floor plan. The attached peninsula can make it difficult for multiple people to cook at once, leading to congestion. This layout also restricts furniture placement in adjacent dining or living areas.
Homebuyers now favor freestanding islands that offer flexibility and a more open feel. Peninsula designs can also make a kitchen feel visually cluttered, especially in smaller homes. Removing a peninsula requires costly renovations, which deters buyers looking for move-in-ready homes. For these reasons, peninsula kitchens are becoming less appealing in today’s market.
4. Overly Large Islands
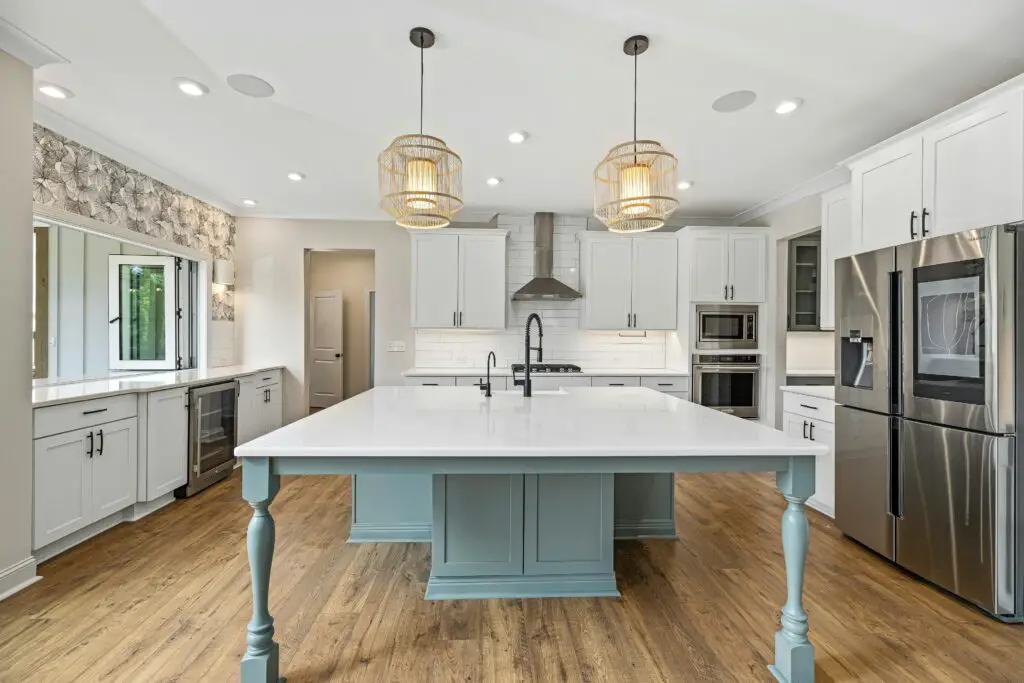
While kitchen islands remain popular, oversized ones are falling out of favor. Massive islands can dominate the kitchen space, making movement around the area difficult. They also require excessive counter space, which isn’t always practical for everyday use. Homebuyers prefer islands that balance functionality with proportion.
Another issue with oversized islands is that they can reduce the efficiency of the kitchen layout. If the sink, stove, or fridge is too far apart, meal prep becomes inconvenient. Large islands can also limit storage options in the rest of the kitchen, as they take up valuable floor space. Buyers are now looking for smaller, well-designed islands that enhance workflow rather than disrupt it.
5. U-Shaped Kitchens
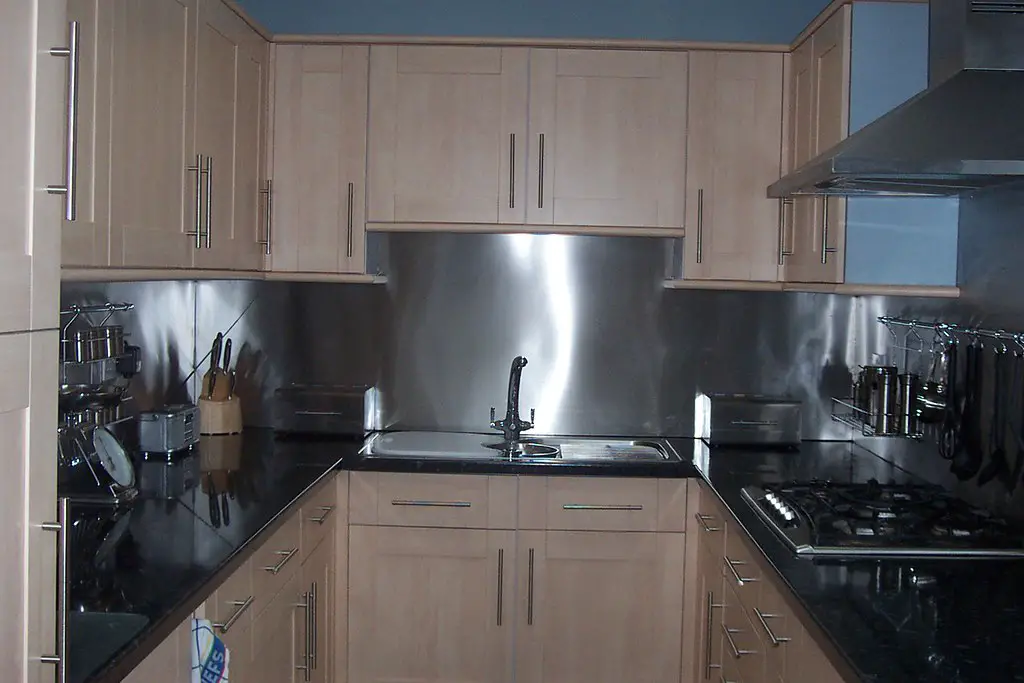
U-shaped kitchens, which enclose the cooking area on three sides, are falling out of favor. These layouts can feel restrictive, especially when multiple people are in the kitchen. The limited entry and exit points make movement less fluid, leading to frustration. Homebuyers are gravitating toward more open layouts that allow for easier access and interaction.
Additionally, U-shaped kitchens often require extensive cabinetry, which can make the space feel visually heavy. Without proper lighting, these kitchens can appear dark and uninviting. The layout also reduces flexibility in furniture arrangement, limiting design possibilities. Open L-shaped or island-based designs are becoming more desirable in contrast.
6. Kitchens with Upper Cabinets Everywhere
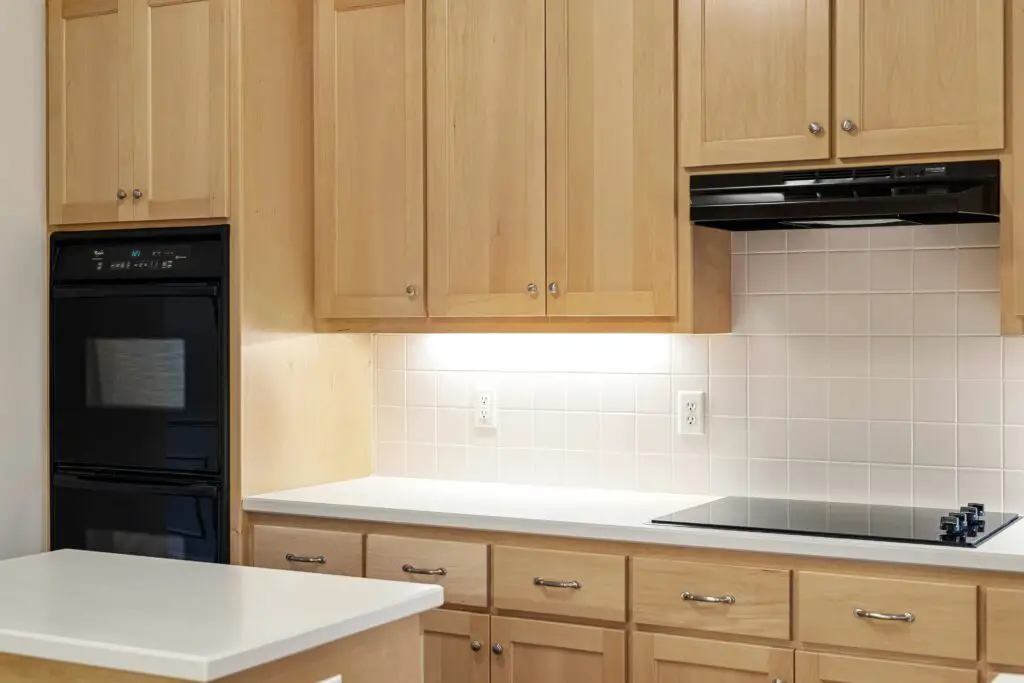
While storage is essential, excessive upper cabinets can make a kitchen feel closed off and claustrophobic. Floor-to-ceiling cabinetry often makes the space look outdated and heavy. Modern homebuyers are leaning toward open shelving or a mix of lower cabinets and floating shelves for a more open aesthetic. Eliminating some upper cabinets can create a more airy and inviting atmosphere.
Another drawback of too many upper cabinets is the inconvenience of reaching high storage areas. Many homeowners find it difficult to access frequently used items without a step stool. Additionally, heavy cabinetry can make small kitchens feel even more compact. Buyers are now prioritizing smart storage solutions that maximize space without overwhelming the design.
7. All-White Kitchens
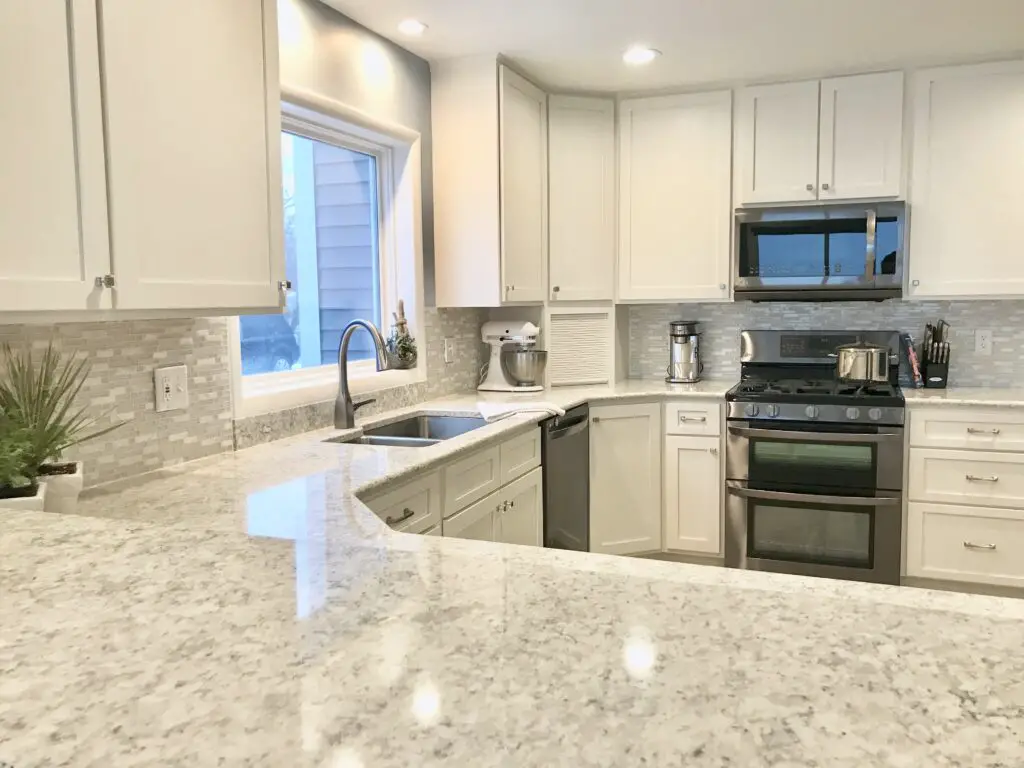
Although all-white kitchens have been trendy for years, they are now seen as sterile and difficult to maintain. White cabinets, countertops, and backsplashes show dirt and stains easily, requiring constant upkeep. Many homebuyers now prefer warmer tones, natural materials, and mixed finishes that add depth and character. The shift toward earthy tones and textured surfaces is making stark white kitchens less appealing.
Another issue with all-white kitchens is their lack of uniqueness. Many homeowners want personalized spaces that reflect their style rather than a cookie-cutter aesthetic. The cold, minimalist look is being replaced by more vibrant and inviting designs. Buyers are favoring kitchens that incorporate natural wood, colorful backsplashes, and bold accent colors.
8. Kitchens with Tiny Breakfast Nooks

Once a charming addition, tiny breakfast nooks are becoming impractical for modern buyers. These small, built-in seating areas often feel cramped and uncomfortable. Many homebuyers prefer larger dining spaces or multifunctional islands with seating. Limited legroom and awkward bench seating make these nooks less desirable.
Additionally, breakfast nooks take up valuable square footage that could be used for more practical purposes. Many homeowners find that they rarely use them, opting for a more flexible dining arrangement instead. Open-plan kitchens with casual dining areas are now in higher demand. As a result, homes with tiny breakfast nooks may struggle to attract buyers.
9. Kitchens with Built-In Desks
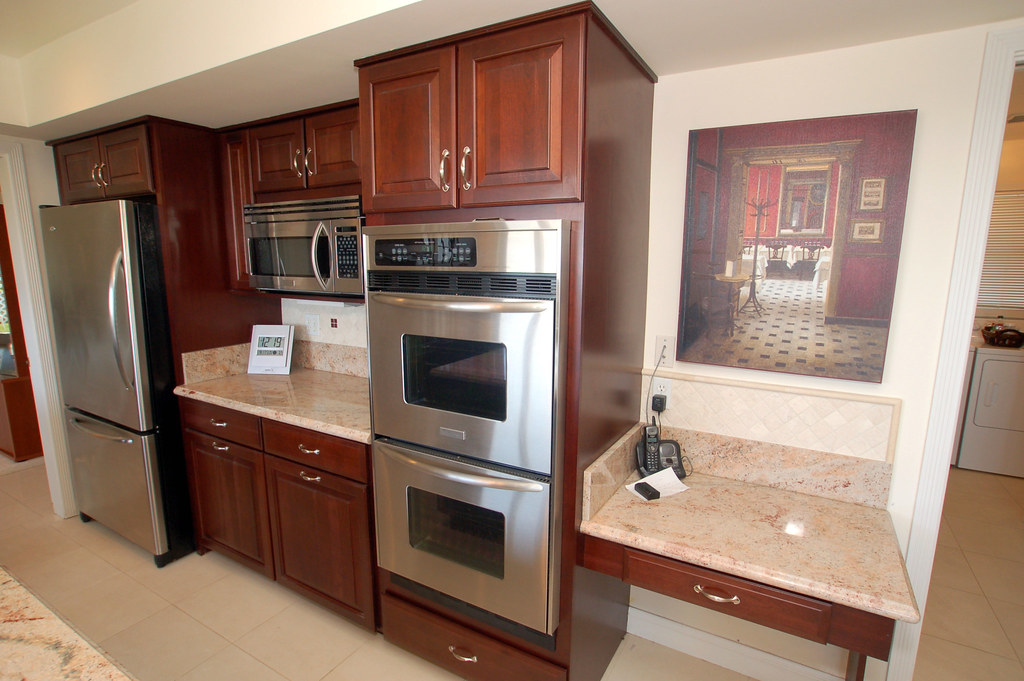
Built-in kitchen desks were once a sought-after feature, but they are now largely considered obsolete. With the rise of remote work, homeowners prefer dedicated office spaces rather than kitchen-based workstations. These built-in desks often become cluttered, detracting from the kitchen’s overall aesthetic. Homebuyers now seek streamlined, clutter-free spaces.
Another drawback is that these desks take up valuable kitchen real estate. Many homeowners would rather use the space for additional storage or an expanded food prep area. Instead of built-in desks, more homes are incorporating flexible office spaces elsewhere. This shift has made kitchen desks a feature that buyers tend to avoid.
