1. Removing Load-Bearing Walls
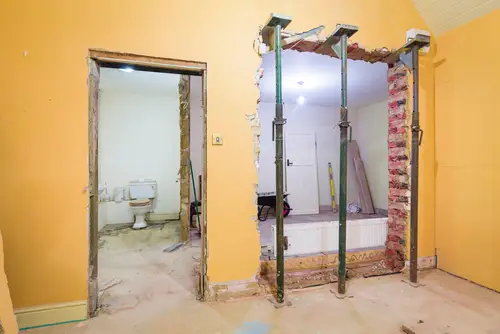
Inspectors get nervous fast when they see walls missing without the right structural support in place. A load-bearing wall carries the weight of the floors and roof above, and removing it without a beam or column replacement can cause sagging or even collapse. Sometimes homeowners think it’s as simple as “opening up the space,” but the structure is doing far more than just dividing rooms. This is one of the first things inspectors will check because the safety risk is immediate and serious.
Even if the wall looks fine on day one, the damage can creep in over time. Drywall cracks, uneven floors, and shifting door frames all tell the story of a wall taken out improperly. Licensed contractors usually bring in an engineer to calculate what type of beam is needed to carry the load. If that step is skipped, inspectors know the whole house could eventually suffer.
2. DIY Electrical Wiring

Nothing raises red flags faster than amateur wiring jobs tucked into walls or ceilings. Inspectors know that even small mistakes—like overfilled junction boxes or mismatched wire gauges—can lead to sparks or fire hazards. Many homeowners underestimate the complexity of wiring, assuming it’s just about connecting the right colors. But one misstep can cause dangerous overheating behind the drywall.
Hidden wiring also makes repairs down the line much harder. If an inspector sees loose wires, missing junction covers, or improperly grounded outlets, they’ll assume other unseen shortcuts exist too. It’s not just about safety in the moment, but the long-term reliability of the home’s entire electrical system. That’s why inspectors treat unpermitted or unprofessional electrical work as a top concern.
3. Covering Foundation Cracks with Cosmetic Fixes
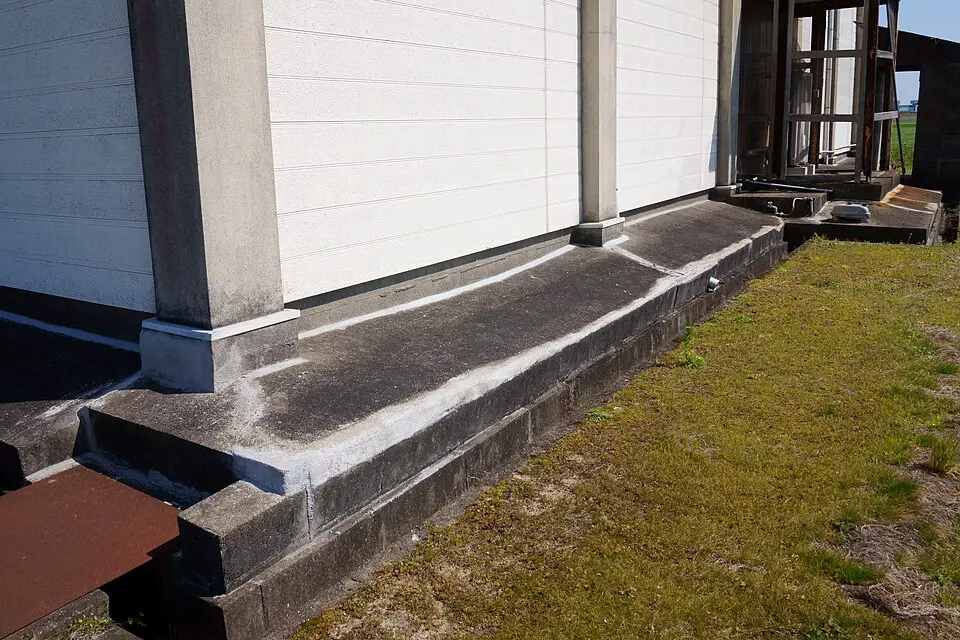
A coat of paint or a little plaster doesn’t fool inspectors for long. Foundation cracks can signal settlement, water intrusion, or even structural instability that affects the entire house. When they see a “quick fix,” inspectors worry the homeowner was trying to mask a bigger issue instead of addressing it. That instantly raises questions about what else might have been hidden.
A foundation problem only grows with time if it isn’t addressed. Water seepage, uneven floors, or jammed windows are often linked to the underlying crack. Inspectors know covering it up doesn’t solve the structural stress or water management problem. They’ll flag it quickly, because failing to address the root cause can lead to catastrophic costs later.
4. Bathroom Venting Into the Attic
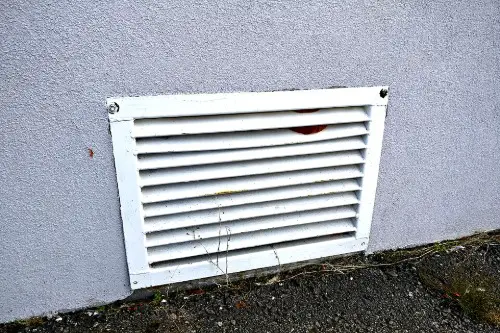
Bathrooms create a lot of moisture, and that’s why vent fans should send air outside, not just into the attic. Inspectors instantly know that venting into an attic leads to trapped humidity, mold, and wood rot. Homeowners sometimes assume “out of sight, out of mind,” but the attic isn’t equipped to handle all that damp air. Over time, it can destroy insulation and roof decking.
Even worse, mold growth spreads quickly and can cause air quality issues for the whole home. Inspectors often bring flashlights into attics specifically to check for staining or mold around vent pipes. A simple fix—extending the vent through the roof or wall—prevents years of hidden damage. If it’s not done right, inspectors have every reason to be alarmed.
5. Unpermitted Additions

When inspectors see a room or structure that doesn’t match official records, they know trouble could be lurking. Unpermitted additions often bypass safety checks for wiring, plumbing, and structural work. That means what looks like an extra bedroom or sunroom might not meet code standards at all. Inspectors treat this as a big liability issue for future owners.
Beyond safety, unpermitted work can create legal and financial headaches. Insurance may not cover damage if it’s tied to an addition that wasn’t properly approved. Inspectors know homeowners sometimes gamble with DIY additions to save money, but the risk is steep. That’s why they flag unpermitted spaces without hesitation.
6. Improper Deck Construction

Decks look straightforward, but inspectors know they’re one of the most common sources of collapse injuries. Missing ledger board flashing, undersized joists, or weak fasteners can make a deck unsafe almost immediately. Even if it feels sturdy underfoot, the wrong construction practices leave it vulnerable to rot or sudden failure. Inspectors often zero in on decks because outdoor structures face harsher conditions.
Improper railing height or loose balusters are another dead giveaway. Deck safety is especially critical because people often gather in large groups on them, creating more load than expected. Inspectors know even a small mistake in anchoring or support can have disastrous consequences. That’s why a poorly built deck makes their list of instant red flags.
7. Knocking Out Firewalls in Garages
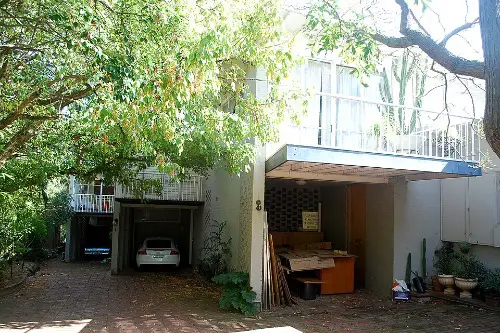
Garages are typically separated from living areas by fire-rated walls for a reason: to slow down the spread of a fire. Inspectors get uneasy if they see drywall cutouts, missing fire doors, or replaced materials that don’t meet the proper rating. Sometimes homeowners remove or modify these walls during renovations without realizing their role. But inspectors know that compromises the home’s fire safety.
Even small penetrations, like an unsealed hole for a new outlet, can undermine the barrier. Gasoline, paints, and other flammable items in garages make these walls especially important. Inspectors want to see a continuous, intact fire separation before signing off on a property. Without it, the risk to occupants increases dramatically.
8. Hidden Plumbing Joints
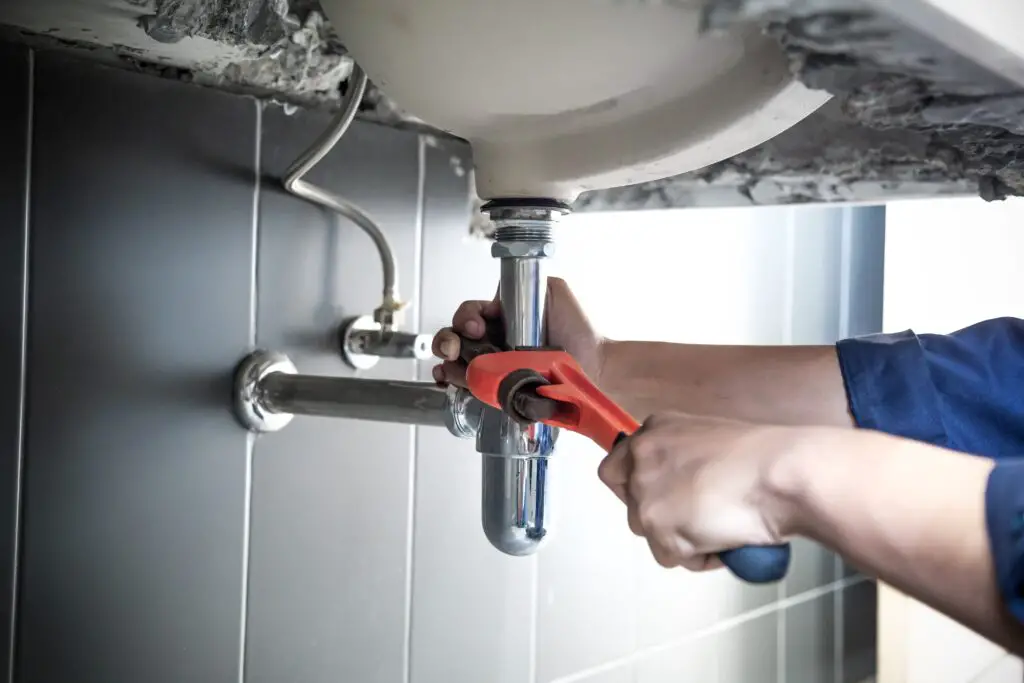
Plumbing is supposed to be accessible at key junctions for inspection and maintenance. When inspectors discover joints buried behind drywall or flooring, they know repairs could mean tearing apart finished spaces later. Homeowners sometimes think hiding plumbing makes a room look cleaner, but it ignores practical codes. Inspectors treat hidden plumbing as a shortcut that creates future headaches.
Leaks can stay hidden until the damage is widespread. Rot, mold, and structural compromise often start with water escaping at a concealed joint. Inspectors understand water damage is one of the costliest issues in any home. That’s why hidden or inaccessible plumbing sets off alarm bells right away.
9. Covering Knob-and-Tube Wiring with Insulation
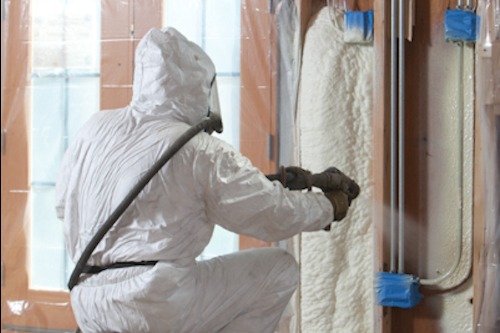
Older homes sometimes still have knob-and-tube wiring, which inspectors already view as outdated and risky. But the real danger comes when insulation is packed over it, trapping heat that the old system was never designed to handle. Inspectors know this can turn into a fire hazard very quickly. It’s a clear violation they’ll call out on the spot.
Many homeowners don’t realize knob-and-tube needs open air around it to dissipate heat. Adding insulation, even with good intentions for energy savings, makes the wiring unsafe. Inspectors see this as a sign that more hidden hazards may exist elsewhere in the home. That’s why they’re quick to treat it as a dealbreaker issue.
10. DIY Chimney or Fireplace Modifications
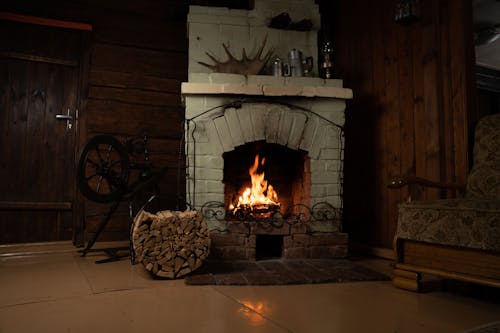
Fireplaces bring warmth, but they also demand strict safety standards. Inspectors worry when they see unlined chimneys, missing dampers, or makeshift hearth extensions. Any shortcut here can create a path for smoke or even flames into the home. Homeowners sometimes underestimate how regulated chimney systems really are.
Creosote buildup, carbon monoxide leaks, and fire risks all stem from improper construction or modification. Inspectors often peer inside with flashlights to check flue conditions and clearances. A bad chimney job isn’t just cosmetic—it can be a deadly hazard. That’s why they approach fireplaces with caution every time.
11. Using Wrong Materials in Wet Areas
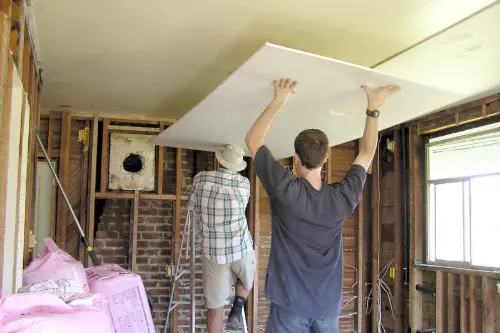
Bathrooms and kitchens demand materials that resist moisture. Inspectors quickly notice when drywall or untreated wood is used in showers, around tubs, or near sinks. These materials absorb water, leading to mold, rot, and eventual structural damage. The wrong choices here tell inspectors that shortcuts may have been taken elsewhere.
Tile without a proper waterproof backing is another common issue. Homeowners may not realize grout alone isn’t waterproof and assume tile protects everything behind it. Inspectors know water always finds a way, and the damage shows up long after the work is finished. It’s an easy but costly mistake that instantly catches their eye.
12. Blocking Off Ventilation Paths
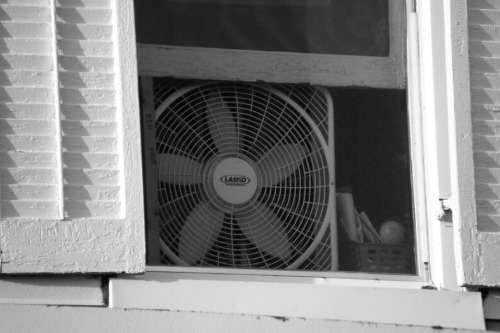
Good airflow is essential for everything from crawlspaces to attics. Inspectors get concerned if they see vents blocked by insulation, storage, or even deliberate sealing. Without airflow, moisture builds up and materials deteriorate faster than they should. Inspectors know this kind of oversight leads to hidden problems down the road.
Ventilation also helps manage indoor air quality and temperature balance. Blocking it may seem harmless in the short term, but the trapped moisture often leads to mold and structural rot. Inspectors treat poor ventilation as a silent red flag—it doesn’t show immediate damage, but they know it’s coming. That’s why it lands on their list of scary discoveries.
This post 12 Renovation Choices That Scare Inspectors Immediately was first published on Greenhouse Black.
