Open concept floor plans were once the gold standard of modern home design, praised for their flow and openness. But over time, the cracks in the concept have begun to show—literally and figuratively. What once seemed fresh and innovative now feels chaotic and exhausting to many homeowners. If you’re still enamored with open concept layouts, these 12 inconvenient truths might change your mind.
1. Sound Carries—A Lot
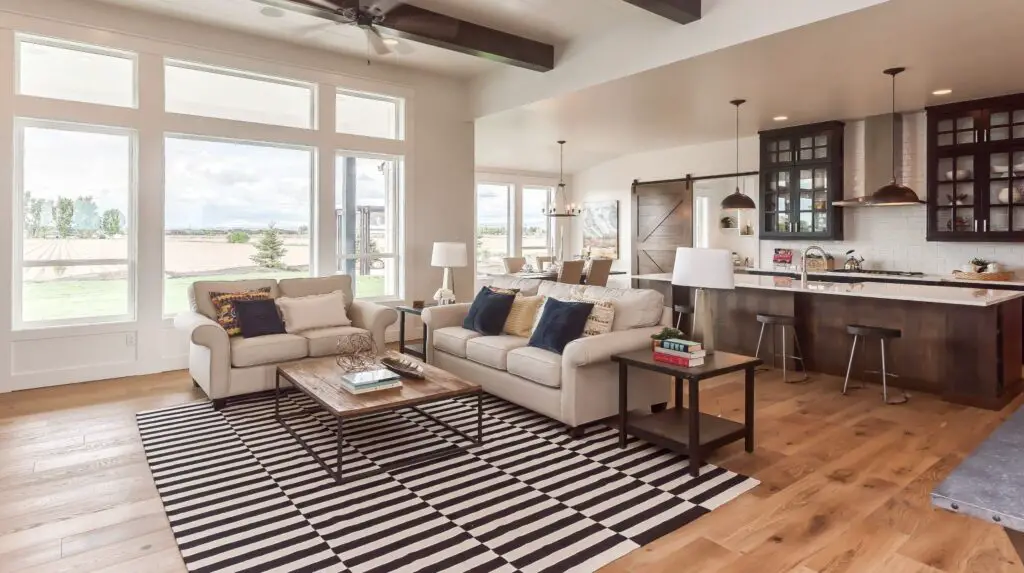
Noise travels freely in open floor plans, meaning you’ll hear every pot clang, video call, and video game in the house. Unlike traditional layouts, there are no walls to muffle the sound or offer privacy. According to The Washington Post, families have started to rebuild walls to create quiet zones. When everyone is working, cooking, or relaxing in the same shared area, chaos becomes the new normal.
Even everyday conversations can feel disruptive, especially if you’re trying to work from home. Kids doing homework at the kitchen island are often distracted by the living room TV or other people on calls. Without designated quiet zones, it’s nearly impossible to escape the noise. Over time, the mental fatigue adds up fast.
2. Heating and Cooling Costs Skyrocket

Open concept homes require heating or cooling larger, connected spaces, which makes energy efficiency a challenge. Your HVAC system has to work harder to regulate a consistent temperature without the help of enclosed rooms. Bob Vila confirms that these homes often have higher energy bills. The spacious feeling comes with a literal cost you’ll see each month.
Vaulted ceilings and big windows common in open layouts only make things worse. Hot air rises, cool air sinks, and the lack of partitioning means you can’t manage climate zones easily. Installing zoning systems is an expensive retrofit, not a default feature. What feels airy and modern can become financially draining in a matter of months.
3. Cooking Mess Is on Full Display
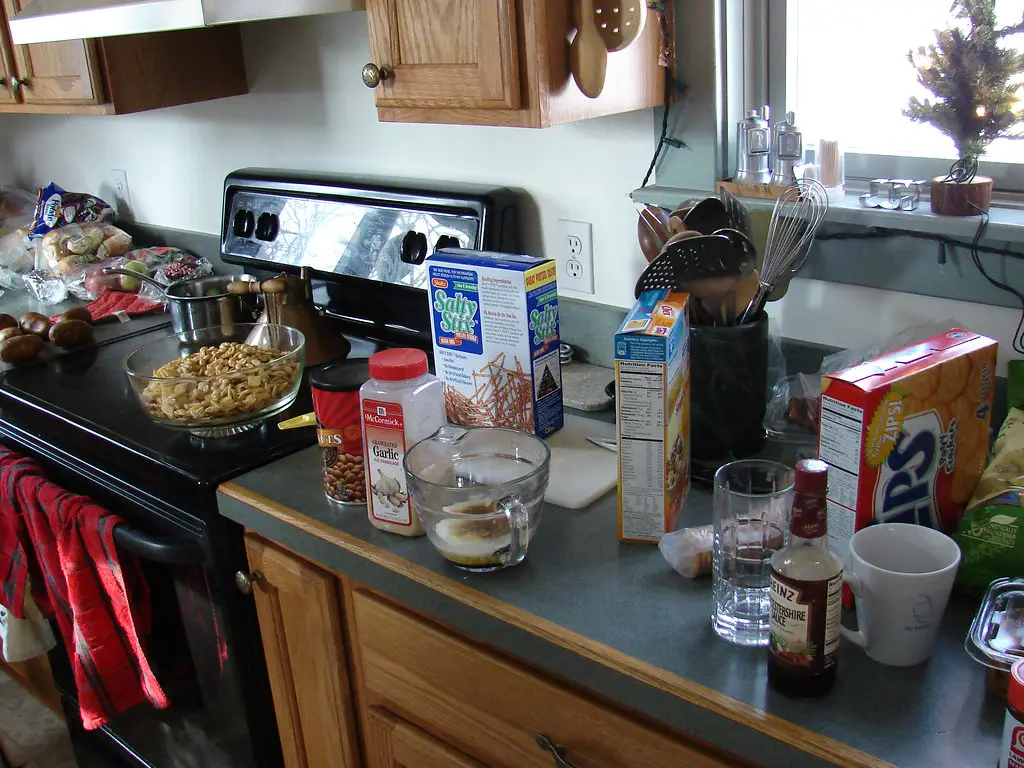
The open kitchen, a centerpiece of modern design, offers zero visual protection from prep messes. Dirty dishes, spilled sauces, and chaotic counters are all visible from the living room and dining area. When guests arrive early, you’re forced to choose between cleaning frantically or letting them see the chaos. As Better Homes & Gardens notes, this layout often looks better in theory than in practice.
Smells from cooking also waft across the whole home with no doors to contain them. A fish dinner can linger in the living area long after the meal ends. Poor ventilation only exacerbates the issue, especially in older open concept homes. Instead of feeling sleek, your home can start to feel like a giant, shared kitchen.
4. You’ll Spend More on Furnishings
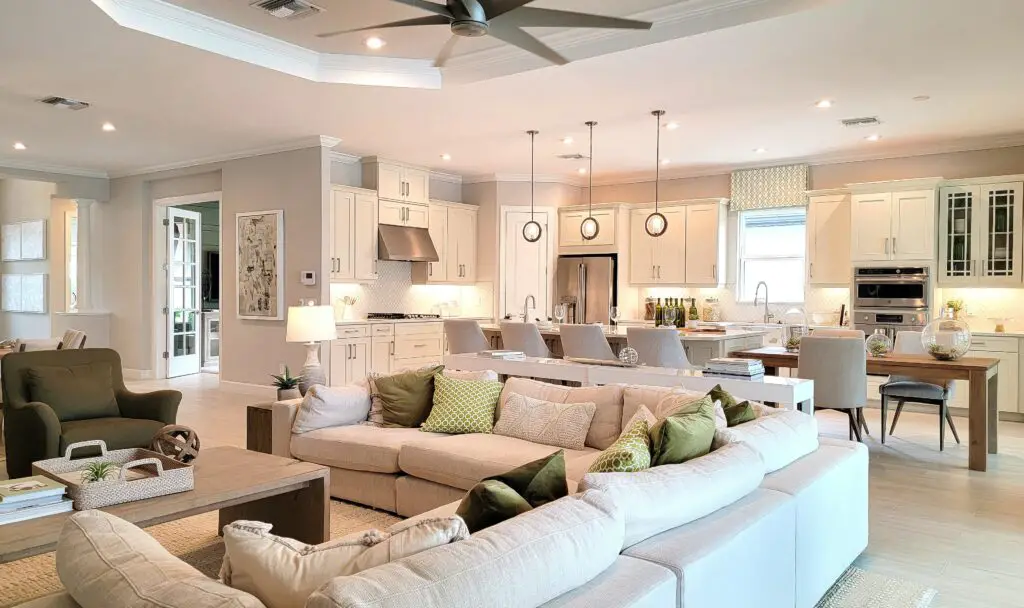
Without natural breaks in the space, you’ll need large rugs, statement lighting, and multiple furniture sets to define “zones.” Architectural Digest reports that open floor plans often require significantly more investment in decor. Your minimalist dream quickly turns into a maximalist budget. And furnishing large, undefined areas isn’t just pricey—it’s hard to get right.
The scale and proportions of furniture become even more important in open layouts. Items that are too small make the space feel empty, while oversized furniture can overwhelm. You’ll need to balance aesthetics with utility across a larger visual canvas. It’s like decorating multiple rooms at once with no walls to guide you.
5. No Privacy, Anywhere
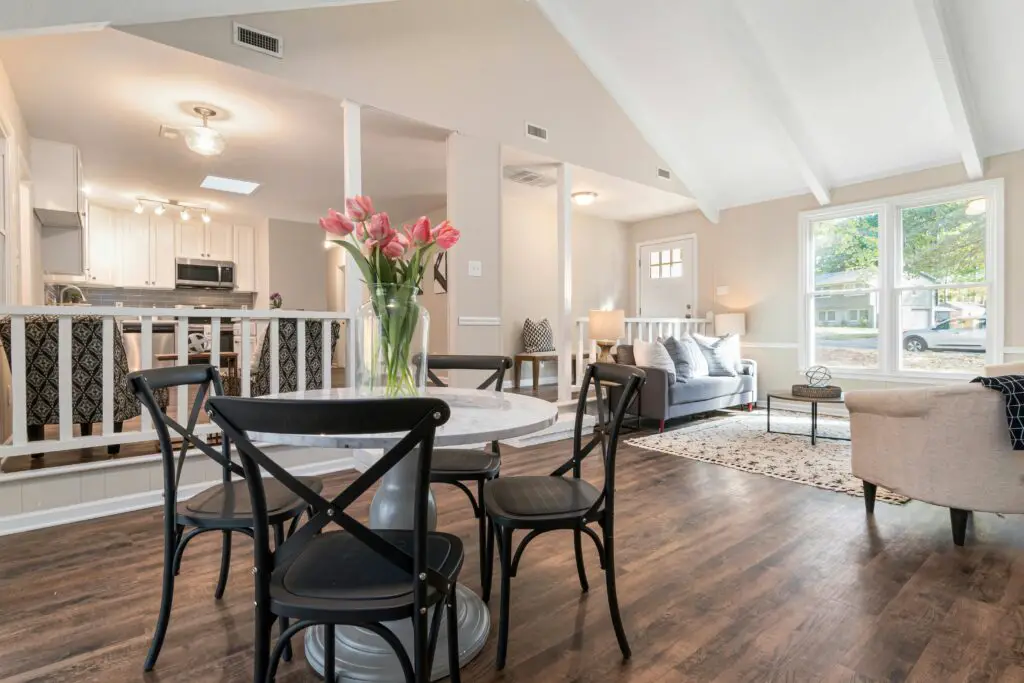
When every room flows into the next, there’s nowhere to go to be alone. This becomes a real issue during phone calls, emotional moments, or when you just need some peace. Doors create boundaries; open plans erase them entirely. For introverts or multi-generational families, that’s a recipe for stress.
Even couples and small families can find the lack of privacy overwhelming. If someone is watching a loud movie or video calling friends, the entire home becomes involved. There’s no “escape room” when everything’s connected. Closed doors might seem old-fashioned, but they offer the sanctuary open layouts simply can’t.
6. Clutter Is Impossible to Hide
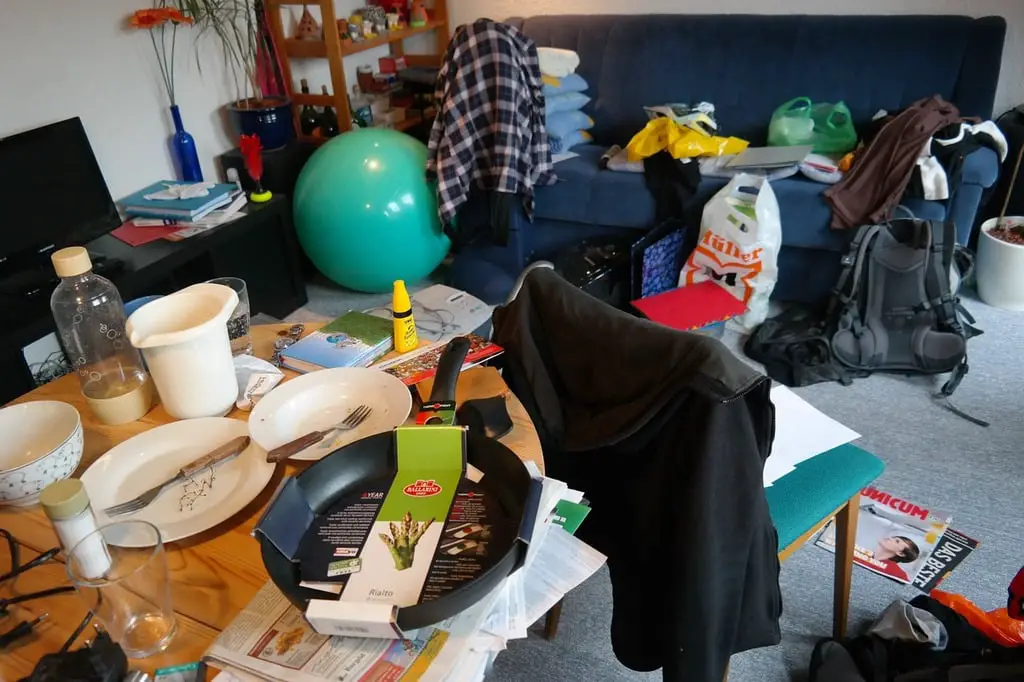
Open layouts leave no room for “junk drawers” or hidden storage corners. Every coat, shoe, toy, and bag is out in the open unless you’ve mastered the art of constant tidying. As a result, visual clutter builds up fast and becomes part of the decor whether you like it or not. There’s a reason Pinterest homes always look empty—they’re not real.
Guests immediately see everything from the front door, which raises the pressure to keep the home spotless. Traditional layouts let you toss things in a back room or behind a door. Here, your only option is to organize or live with the chaos. For busy households, the visual noise is constant and exhausting.
7. You Lose Defined Purpose
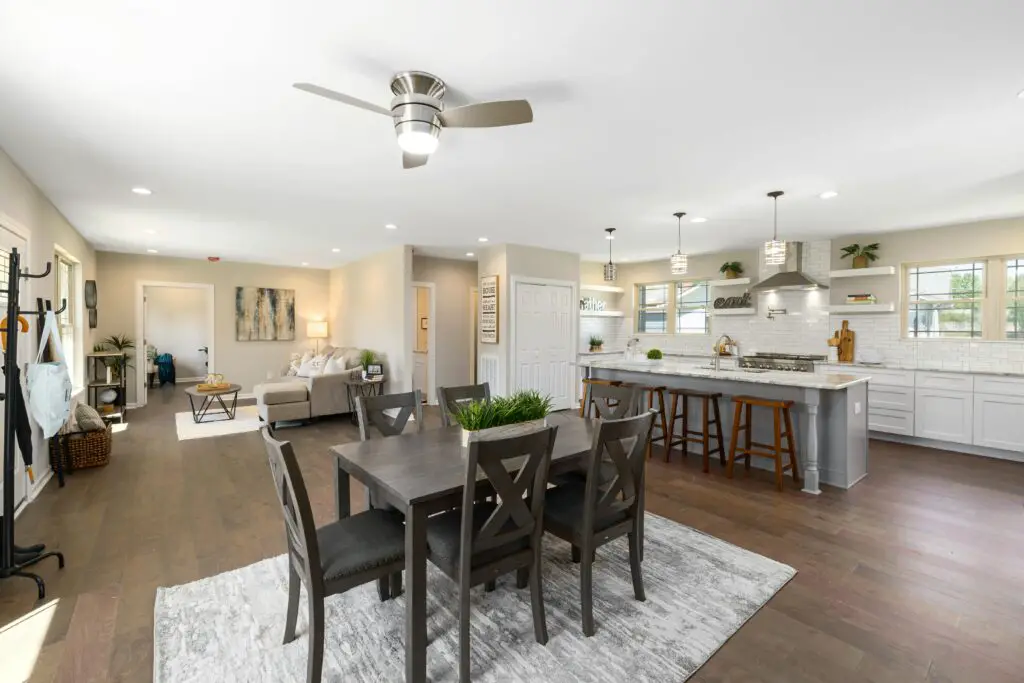
With no physical boundaries, it’s easy for different zones to blend together into one unfocused space. The dining area becomes the office, which becomes the kids’ homework station, which somehow turns into a playroom. What looks cohesive often feels functionally chaotic. You’re constantly negotiating who gets to use which part of the room.
Defined rooms have a psychological clarity that open concepts lack. Knowing a room’s purpose helps people use it effectively and keep it tidy. Without walls, the space can start to feel disorganized and stressful. Instead of gaining flexibility, you lose structure.
8. Resale Isn’t Always Easier

Open concepts were trendy for years, but tastes are shifting again. More buyers want home offices, quiet spaces, and defined rooms, especially after the pandemic. Homes with private layouts are gaining value again. What was once a huge selling point might now be a drawback.
Younger buyers in particular are showing interest in cozy, compartmentalized homes. Open spaces might look great in photos but fall short during in-person tours. If you’ve removed key rooms like a formal dining area or study, you’ve limited your market appeal. Design fads fade, but functional layouts stay relevant.
9. No One Mentions the Fire Codes
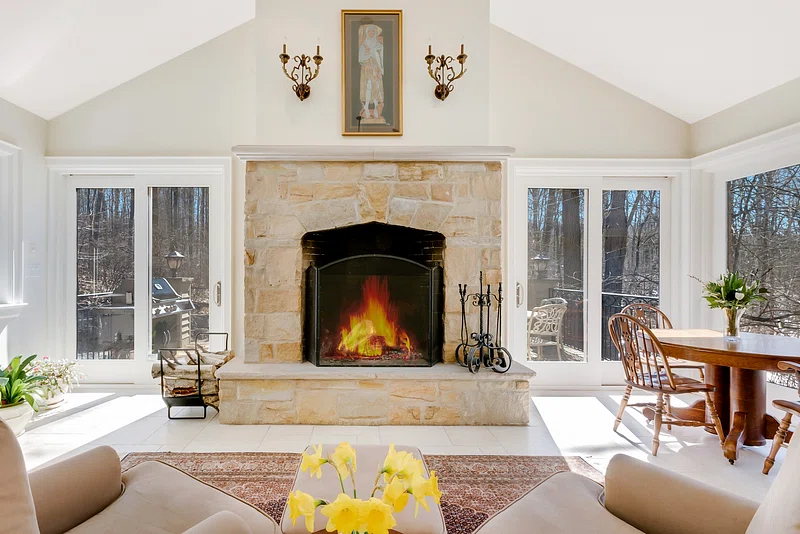
Tearing down walls can inadvertently violate fire codes, especially those that require compartmentalization between living and kitchen areas. Removing barriers changes how fire spreads, which impacts insurance and safety inspections. Many homeowners skip permits and find out later they need expensive fixes. Building departments in some cities now warn against casual conversions.
It’s not just about aesthetics—it’s about safety and compliance. What seems like a harmless design choice can delay sales or refinancing. Some insurance companies even increase premiums for homes that lack fire-safe zoning. Always check local codes before gutting your floor plan.
10. Children and Pets Run Wild

The same openness that feels freeing also removes any natural limits. Kids and pets have more room to roam—and more opportunity to get into things they shouldn’t. The absence of doors or gates turns the entire first floor into a potential hazard zone. Toys scatter easily, and so do accidents.
It’s also harder to supervise without proper barriers. Parents can’t close off areas during dinner prep or work calls. Baby gates don’t work as well without doorframes or defined thresholds. Suddenly, a once “family-friendly” layout feels like a free-for-all.
11. Style Cohesion Becomes a Chore
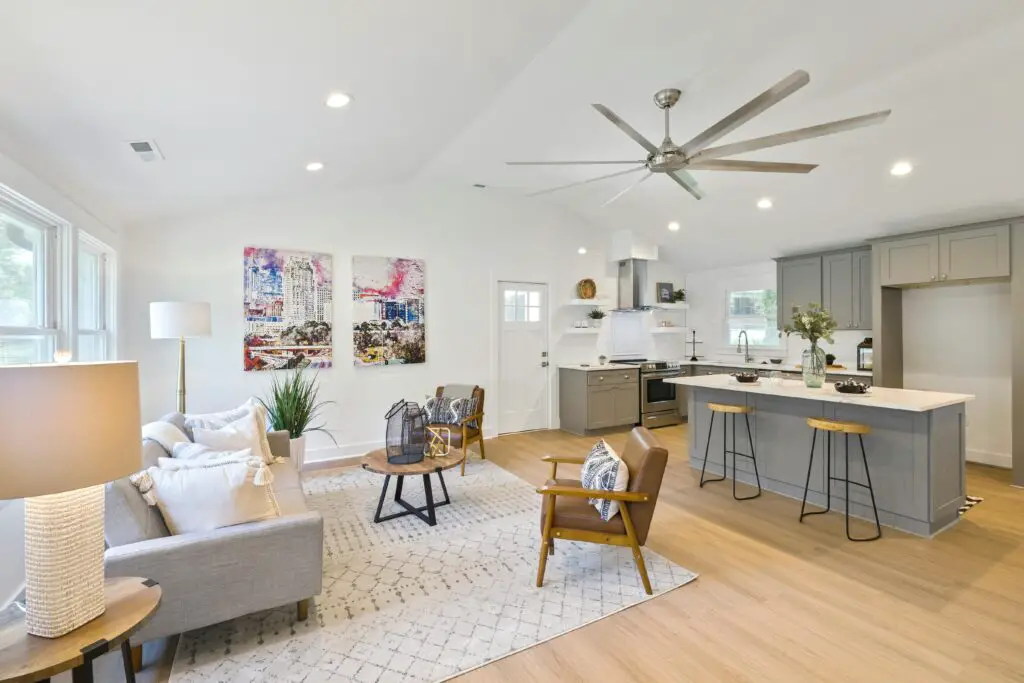
In an open concept home, every design choice is visible all at once. That means you can’t decorate each area with a distinct style or theme. The paint colors, furniture, and decor need to flow seamlessly—or else the home feels visually chaotic. Achieving that balance takes skill and budget.
Clashing wood tones, mixed metals, or inconsistent lighting all become painfully obvious. Unlike closed layouts where each room is its own canvas, open plans require one cohesive palette. That limits your creative freedom and forces more neutral, “safe” choices. It’s harder to express personality without visual overload.
12. Working from Home Is a Nightmare
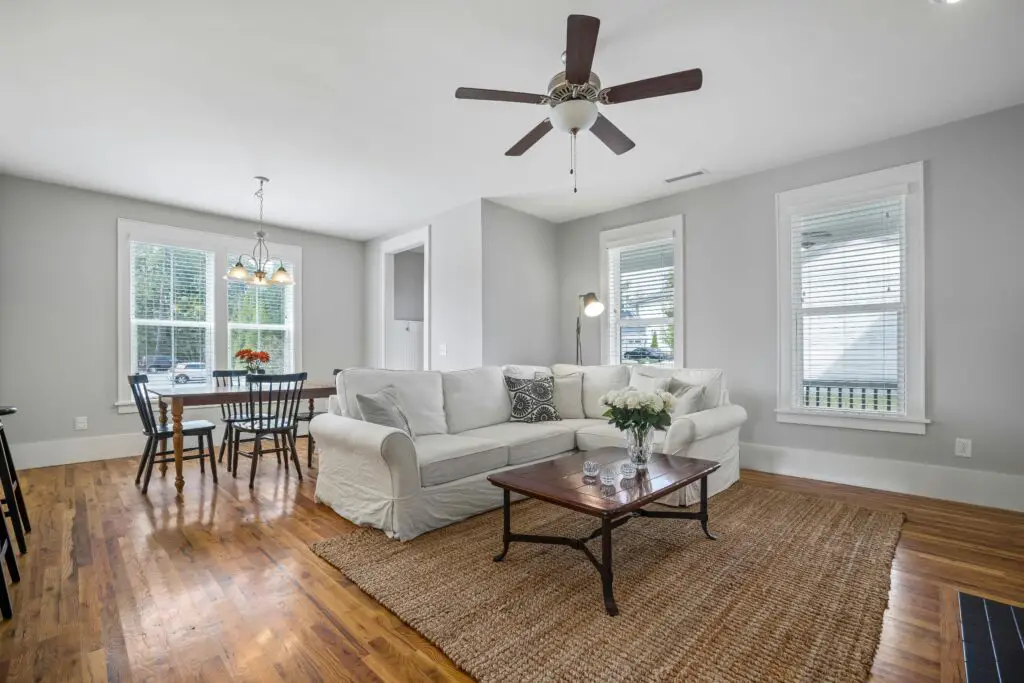
When your “office” is just a corner of your living room, it’s tough to set boundaries. There are no doors to close, no quiet to retreat into, and constant reminders of housework everywhere you look. Distractions multiply fast when there’s no separation between work and life. Your productivity—and sanity—take a hit.
Since 2020, more people than ever are demanding private office space. The open layout once celebrated for its collaborative feel now feels impractical and outdated. Room dividers and partitions are band-aid solutions to a structural problem. Sometimes the wall you tear down is the one you end up needing most.
